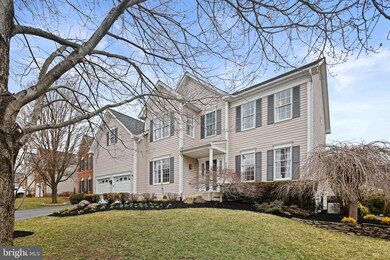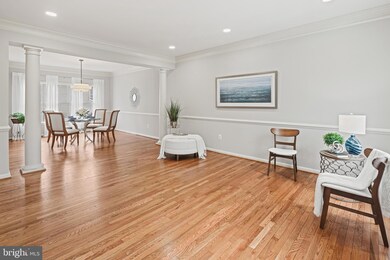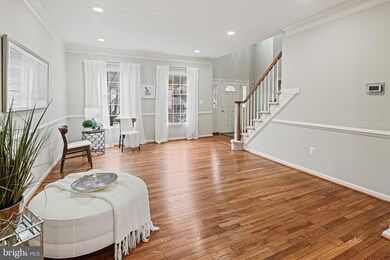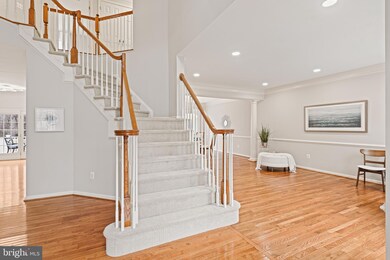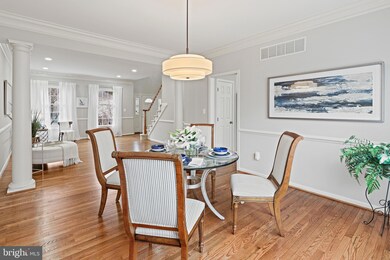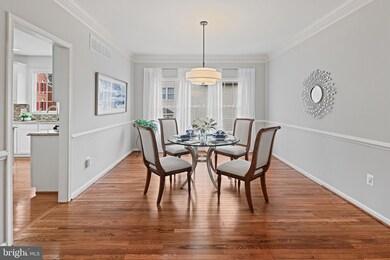
6800 Walnut Creek Ct Clarksville, MD 21029
Highlights
- Gourmet Country Kitchen
- View of Trees or Woods
- Dual Staircase
- Pointers Run Elementary School Rated A
- Open Floorplan
- Colonial Architecture
About This Home
As of March 2025Extraordinary colonial with Toll Brothers' awarding winning floor plan, beautifully updated & landscaped, in the highly sought after Clarksville Hunt community! Passing a brick walk path accented with flower beds, and front porch, stepping into the home you will be greeted by a two story open foyer with a gentle staircase, open living room and dining room, and a separate home office overlooking the charming flower gardens. Expansive rear gourmet kitchen is adorned with 42” cabinetry, granite countertops, modern glass backsplash, SS appliances including a venting out hood fan over gas range, and breakfast area with French doors to a large, low maintenance deck. Family room off the kitchen features triple windows, window seating, and a 2nd staircase conveniently leading to the upper level. Owners' suite boasts oversized bedroom with sitting area, walk in closet, and a new, stunning, luxury bathroom. All other 3 bedrooms are spacious, all bathrooms updated. The daylight lower level is finished with a 3rd full bathroom and multifunctional recreation room enhanced with soundproof walls, great for work at home and various kids' activities. Additional upgrades and updates: Anderson windows, 9'+ ceilings, main level hardwood floors throughout, built in desk and bookcases in the office, new carpets upper level, waterproof luxury vinyl floors lower level, modern lighting fixtures and ceiling fans, fresh paint, new window treatments, and a gas standby generator. 2 zone HVAC systems, roof, kitchen appliances all replaced in the past few years. Move in ready! Super convenient location. Minutes to the top schools, parks, sports facilities, shopping, entertaining, restaurants; unparalleled access to 32/29/95, Rockville, Baltimore, DC, and Annapolis.
Home Details
Home Type
- Single Family
Est. Annual Taxes
- $11,121
Year Built
- Built in 2001 | Remodeled in 2025
Lot Details
- 8,361 Sq Ft Lot
- Landscaped
- No Through Street
- Corner Lot
- Sprinkler System
- Property is in excellent condition
- Property is zoned RED
HOA Fees
- $42 Monthly HOA Fees
Parking
- 2 Car Attached Garage
- 2 Driveway Spaces
- Oversized Parking
- Free Parking
- Front Facing Garage
- Garage Door Opener
Property Views
- Woods
- Garden
Home Design
- Colonial Architecture
- Combination Foundation
- Architectural Shingle Roof
- Vinyl Siding
- Concrete Perimeter Foundation
Interior Spaces
- Property has 3 Levels
- Open Floorplan
- Dual Staircase
- Built-In Features
- Chair Railings
- Crown Molding
- Cathedral Ceiling
- Ceiling Fan
- Recessed Lighting
- Wood Burning Fireplace
- Screen For Fireplace
- Fireplace Mantel
- Brick Fireplace
- Low Emissivity Windows
- Insulated Windows
- Double Hung Windows
- Window Screens
- Sliding Doors
- Insulated Doors
- Entrance Foyer
- Great Room
- Family Room Off Kitchen
- Formal Dining Room
- Den
- Storage Room
- Attic
Kitchen
- Gourmet Country Kitchen
- Breakfast Room
- Gas Oven or Range
- <<builtInRangeToken>>
- Stove
- Range Hood
- Ice Maker
- Dishwasher
- Stainless Steel Appliances
- Kitchen Island
- Upgraded Countertops
- Disposal
Flooring
- Wood
- Carpet
- Concrete
- Ceramic Tile
- Luxury Vinyl Plank Tile
Bedrooms and Bathrooms
- 4 Bedrooms
- Main Floor Bedroom
- En-Suite Primary Bedroom
- En-Suite Bathroom
- Walk-In Closet
- <<tubWithShowerToken>>
- Walk-in Shower
Laundry
- Laundry Room
- Laundry on main level
- Electric Front Loading Dryer
- Washer
Partially Finished Basement
- Heated Basement
- Walk-Up Access
- Connecting Stairway
- Interior and Exterior Basement Entry
- Sump Pump
- Space For Rooms
- Basement with some natural light
Outdoor Features
- Deck
- Patio
Schools
- Pointers Run Elementary School
- Clarksville Middle School
- Atholton High School
Utilities
- Forced Air Heating and Cooling System
- Vented Exhaust Fan
- 200+ Amp Service
- Natural Gas Water Heater
- Cable TV Available
Community Details
- Association fees include common area maintenance, management, snow removal, trash
- Clarksville Hunt HOA
- Built by TOLL BROTHERS
- Clarksville Hunt Community
- Village Of Cedar Ridge Subdivision
Listing and Financial Details
- Tax Lot 20
- Assessor Parcel Number 1405428521
- $158 Front Foot Fee per year
Ownership History
Purchase Details
Home Financials for this Owner
Home Financials are based on the most recent Mortgage that was taken out on this home.Purchase Details
Home Financials for this Owner
Home Financials are based on the most recent Mortgage that was taken out on this home.Purchase Details
Home Financials for this Owner
Home Financials are based on the most recent Mortgage that was taken out on this home.Purchase Details
Similar Homes in the area
Home Values in the Area
Average Home Value in this Area
Purchase History
| Date | Type | Sale Price | Title Company |
|---|---|---|---|
| Deed | $1,085,000 | Joystone Title | |
| Deed | $695,000 | Title One & Escrow Inc | |
| Deed | $725,000 | Sage Title Group Llc | |
| Deed | $427,119 | -- |
Mortgage History
| Date | Status | Loan Amount | Loan Type |
|---|---|---|---|
| Previous Owner | $517,000 | New Conventional | |
| Previous Owner | $531,562 | VA | |
| Previous Owner | $300,000 | Credit Line Revolving | |
| Previous Owner | $285,000 | Stand Alone Second | |
| Previous Owner | $311,100 | Stand Alone Second | |
| Previous Owner | $322,000 | Stand Alone Second | |
| Previous Owner | $31,500 | Stand Alone Second | |
| Closed | -- | No Value Available |
Property History
| Date | Event | Price | Change | Sq Ft Price |
|---|---|---|---|---|
| 03/21/2025 03/21/25 | Sold | $1,085,000 | +9.0% | $297 / Sq Ft |
| 03/07/2025 03/07/25 | For Sale | $995,000 | +43.2% | $272 / Sq Ft |
| 04/22/2015 04/22/15 | Sold | $695,000 | -2.1% | $190 / Sq Ft |
| 03/12/2015 03/12/15 | Pending | -- | -- | -- |
| 02/20/2015 02/20/15 | For Sale | $709,900 | -2.1% | $194 / Sq Ft |
| 10/23/2013 10/23/13 | Sold | $725,000 | -0.7% | $198 / Sq Ft |
| 09/27/2013 09/27/13 | Pending | -- | -- | -- |
| 09/17/2013 09/17/13 | For Sale | $729,900 | -- | $200 / Sq Ft |
Tax History Compared to Growth
Tax History
| Year | Tax Paid | Tax Assessment Tax Assessment Total Assessment is a certain percentage of the fair market value that is determined by local assessors to be the total taxable value of land and additions on the property. | Land | Improvement |
|---|---|---|---|---|
| 2024 | $11,069 | $733,667 | $0 | $0 |
| 2023 | $10,471 | $695,133 | $0 | $0 |
| 2022 | $9,948 | $656,600 | $215,100 | $441,500 |
| 2021 | $9,627 | $645,433 | $0 | $0 |
| 2020 | $9,627 | $634,267 | $0 | $0 |
| 2019 | $9,466 | $623,100 | $236,700 | $386,400 |
| 2018 | $8,996 | $621,067 | $0 | $0 |
| 2017 | $8,937 | $623,100 | $0 | $0 |
| 2016 | -- | $617,000 | $0 | $0 |
| 2015 | -- | $594,933 | $0 | $0 |
| 2014 | -- | $572,867 | $0 | $0 |
Agents Affiliated with this Home
-
Shun Lu

Seller's Agent in 2025
Shun Lu
Keller Williams Realty Centre
(410) 440-7738
11 in this area
112 Total Sales
-
Jin Kim

Buyer's Agent in 2025
Jin Kim
Samson Properties
(240) 505-1626
1 in this area
64 Total Sales
-
Grace Lee
G
Seller's Agent in 2015
Grace Lee
Lee & Associates, Realtors
(410) 241-2255
-
Chuansheng Zhu

Buyer's Agent in 2015
Chuansheng Zhu
Signature Home Realty LLC
(202) 656-7766
44 Total Sales
-
C
Seller's Agent in 2013
Carol Barranger
The KW Collective
Map
Source: Bright MLS
MLS Number: MDHW2048080
APN: 05-428521
- 0 Pindell School Rd Unit MDHW2052278
- 6929 Crossfield Ct
- 6929 Timber Creek Ct
- 10833 Hunting Ln
- 7294 Sanner Rd
- 7292 Sanner Rd
- 6808 Caravan Ct
- 6913 Annabel Ct
- 7336 Hopkins Way
- 8232 Jeremiah Ln
- 7429 Plainview Terrace
- 7960 Lawndale Cir
- 7410 Plainview Terrace
- 6509 Hazel Thicket Dr
- 6436 Quiet Night Ride
- 7973 Lawndale Cir
- 7237 Old Columbia Rd
- 10609 Steamboat Landing
- 11202 Old Hopkins Rd
- 7679 Cross Creek Dr

