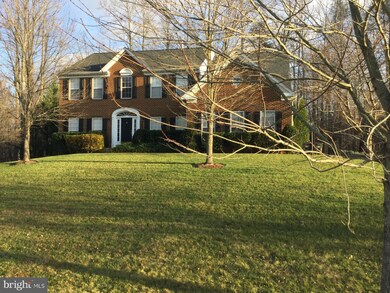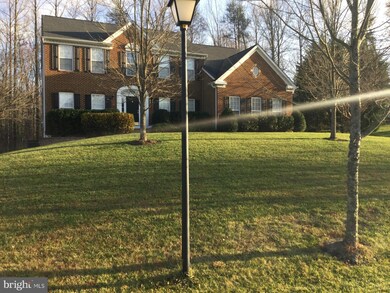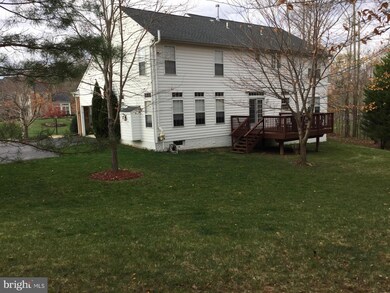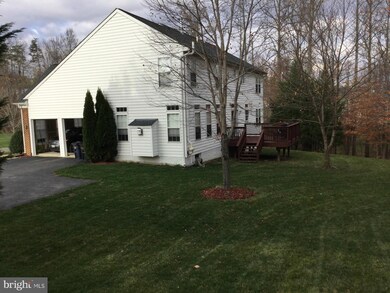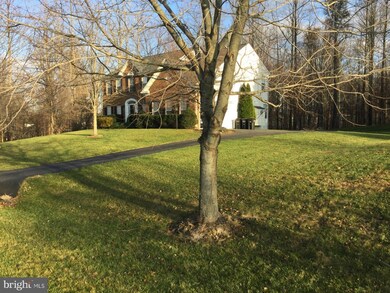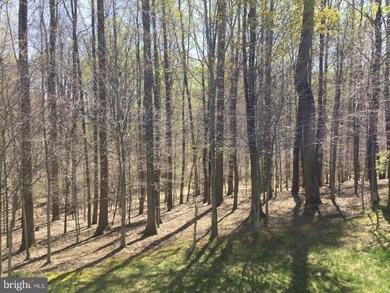
6804 Brentwood Dr Upper Marlboro, MD 20772
Queensland NeighborhoodHighlights
- Eat-In Gourmet Kitchen
- Traditional Floor Plan
- No HOA
- Colonial Architecture
- Wood Flooring
- Upgraded Countertops
About This Home
As of February 2022Escape to your own private retreat in rarely available Maryvale Estates. No HOA! Exec style home on 2 mostly wooded acres! Open kitchen w/ center island, granite counters and SS appliances overlooks the family rm w/ gas fireplace & flows to rear deck w/ spectacular wooded view. Hardwood flrs, New carpet and paint! Spacious Mast Bedrm & Super Bath. Unfinished bsmt awaits your vision and design!
Last Agent to Sell the Property
Kenneth Johnson
RE/MAX Advantage Realty License #587608 Listed on: 01/30/2017
Home Details
Home Type
- Single Family
Est. Annual Taxes
- $6,657
Year Built
- Built in 2002
Lot Details
- 2 Acre Lot
- Property is in very good condition
- Property is zoned RA
Parking
- 2 Car Attached Garage
- Side Facing Garage
- Garage Door Opener
Home Design
- Colonial Architecture
- Brick Exterior Construction
Interior Spaces
- Property has 3 Levels
- Traditional Floor Plan
- Ceiling Fan
- Fireplace With Glass Doors
- Entrance Foyer
- Family Room
- Living Room
- Dining Room
- Den
- Wood Flooring
- Alarm System
Kitchen
- Eat-In Gourmet Kitchen
- Built-In Double Oven
- Electric Oven or Range
- Stove
- Cooktop<<rangeHoodToken>>
- <<microwave>>
- Dishwasher
- Kitchen Island
- Upgraded Countertops
- Disposal
Bedrooms and Bathrooms
- 4 Bedrooms
- En-Suite Primary Bedroom
- En-Suite Bathroom
- 2.5 Bathrooms
Laundry
- Laundry Room
- Dryer
- Washer
Unfinished Basement
- Walk-Out Basement
- Connecting Stairway
- Exterior Basement Entry
Schools
- Melwood Elementary School
Utilities
- Central Heating and Cooling System
- Vented Exhaust Fan
- Natural Gas Water Heater
- Cable TV Available
Community Details
- No Home Owners Association
- Maryvale 01 Subdivision
Listing and Financial Details
- Tax Lot 14
- Assessor Parcel Number 17151737238
Ownership History
Purchase Details
Purchase Details
Home Financials for this Owner
Home Financials are based on the most recent Mortgage that was taken out on this home.Purchase Details
Home Financials for this Owner
Home Financials are based on the most recent Mortgage that was taken out on this home.Purchase Details
Purchase Details
Similar Homes in Upper Marlboro, MD
Home Values in the Area
Average Home Value in this Area
Purchase History
| Date | Type | Sale Price | Title Company |
|---|---|---|---|
| Deed | -- | None Listed On Document | |
| Deed | $690,000 | New Title Company Name | |
| Deed | $483,700 | Bayvies Title Lc | |
| Deed | $344,250 | -- | |
| Deed | $35,000 | -- |
Mortgage History
| Date | Status | Loan Amount | Loan Type |
|---|---|---|---|
| Previous Owner | $685,000 | VA | |
| Previous Owner | $200,000 | Credit Line Revolving | |
| Previous Owner | $435,330 | No Value Available | |
| Previous Owner | $454,567 | VA | |
| Previous Owner | $100,000 | Credit Line Revolving |
Property History
| Date | Event | Price | Change | Sq Ft Price |
|---|---|---|---|---|
| 02/18/2022 02/18/22 | Sold | $690,000 | +0.7% | $234 / Sq Ft |
| 01/01/2022 01/01/22 | Pending | -- | -- | -- |
| 12/28/2021 12/28/21 | For Sale | $685,000 | +41.6% | $233 / Sq Ft |
| 03/28/2017 03/28/17 | Sold | $483,700 | -2.3% | $164 / Sq Ft |
| 02/08/2017 02/08/17 | Pending | -- | -- | -- |
| 01/31/2017 01/31/17 | For Sale | $494,900 | +2.3% | $168 / Sq Ft |
| 01/30/2017 01/30/17 | Off Market | $483,700 | -- | -- |
| 05/15/2014 05/15/14 | Sold | $445,000 | -6.2% | $151 / Sq Ft |
| 04/28/2014 04/28/14 | Pending | -- | -- | -- |
| 04/08/2014 04/08/14 | For Sale | $474,500 | -- | $161 / Sq Ft |
Tax History Compared to Growth
Tax History
| Year | Tax Paid | Tax Assessment Tax Assessment Total Assessment is a certain percentage of the fair market value that is determined by local assessors to be the total taxable value of land and additions on the property. | Land | Improvement |
|---|---|---|---|---|
| 2024 | $9,052 | $580,933 | $0 | $0 |
| 2023 | $8,264 | $527,967 | $0 | $0 |
| 2022 | $7,477 | $475,000 | $125,000 | $350,000 |
| 2021 | $7,341 | $465,833 | $0 | $0 |
| 2020 | $7,205 | $456,667 | $0 | $0 |
| 2019 | $6,408 | $447,500 | $120,000 | $327,500 |
| 2018 | $6,513 | $438,267 | $0 | $0 |
| 2017 | $6,330 | $429,033 | $0 | $0 |
| 2016 | -- | $419,800 | $0 | $0 |
| 2015 | $5,489 | $399,633 | $0 | $0 |
| 2014 | $5,489 | $379,467 | $0 | $0 |
Agents Affiliated with this Home
-
Alex Hodges

Seller's Agent in 2022
Alex Hodges
Cottage Street Realty LLC
(703) 819-1023
2 in this area
615 Total Sales
-
Mary Harris

Buyer's Agent in 2022
Mary Harris
Samson Properties
(443) 745-0447
1 in this area
68 Total Sales
-
K
Seller's Agent in 2017
Kenneth Johnson
RE/MAX
-
Jean Herne

Buyer's Agent in 2017
Jean Herne
Samson Properties
(240) 460-5138
4 Total Sales
-
Stacey Barton

Seller's Agent in 2014
Stacey Barton
Real Living at Home
(301) 404-8390
45 Total Sales
Map
Source: Bright MLS
MLS Number: 1001090855
APN: 15-1737238
- 7208 Havre Turn
- 7200 Sybaris Dr
- 7200 Havre Turn
- 12411 Sturdee Dr
- 7300 Havre Turn
- 6616 Osborne Hill Dr
- 7315 Havre Turn
- 6609 Osborne Hill Dr
- 7701 Croom Rd
- 7106 Ladyslipper Ln
- 7304 Checkerberry Way
- 5713 Kenfield Ln
- 10500 Gentian Ct
- 10607 Chickory Ct
- 10500 Toreador Place
- 7401 Sasscer Ln
- 10810 Norbourne Farm Rd
- 6006 Ella Beall Ct
- 10105 Quince Apple Ct
- 0 Heathermore Blvd Unit MDPG2132402

