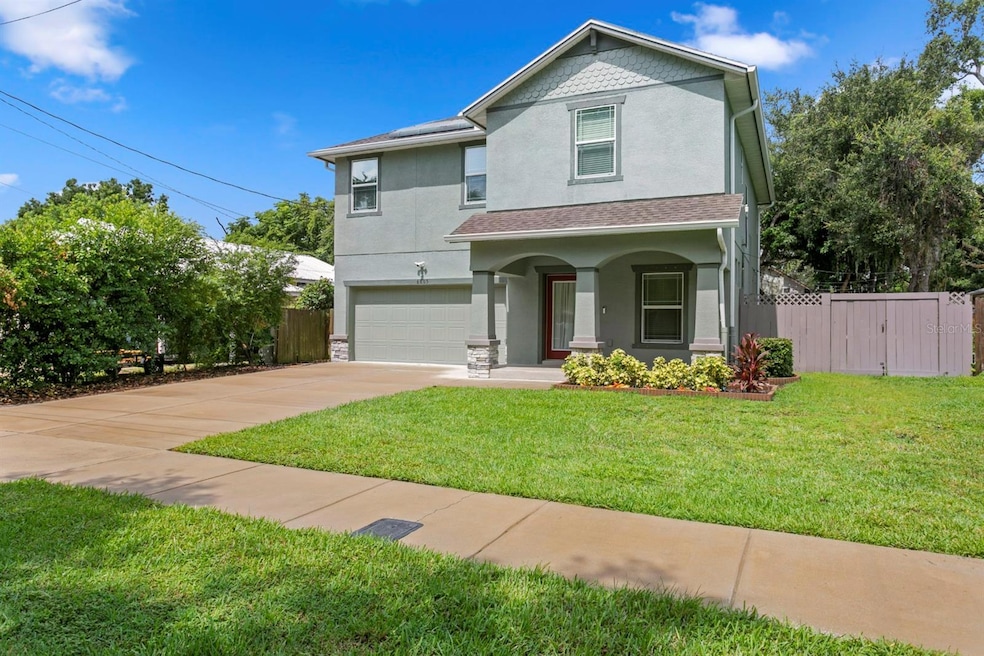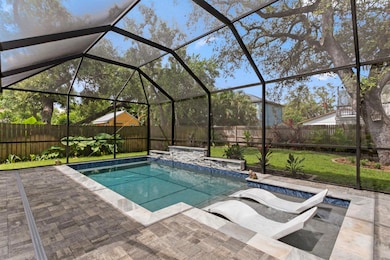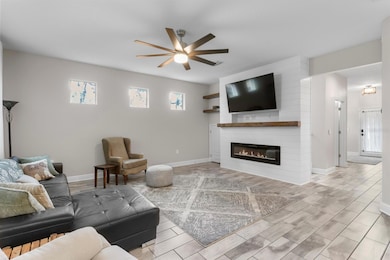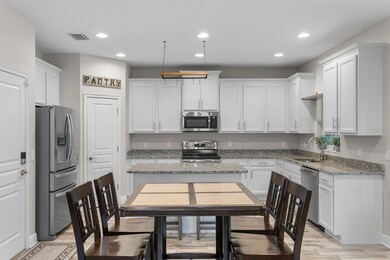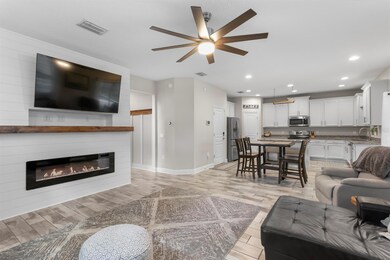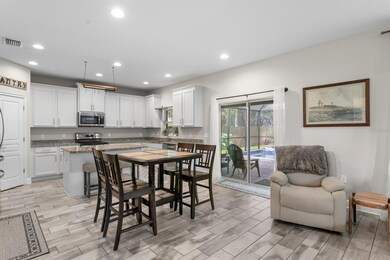
6805 S Englewood Ave Tampa, FL 33611
Interbay NeighborhoodEstimated payment $6,161/month
Highlights
- Screened Pool
- Open Floorplan
- Living Room with Fireplace
- Robinson High School Rated A
- Contemporary Architecture
- Bonus Room
About This Home
Bright and beautifully upgraded, this 2019-built home sits on an oversized 55x130 lot just minutes from MacDill AFB and Bayshore Blvd. Featuring 4 bedrooms, a spacious loft, 2.5 baths, and over 2,400 sq ft, the home boasts wood-look tile and LVP flooring (no carpet!), a custom kitchen with GE Cafe appliances and built-ins, and a cozy living area with feature wall and fireplace. Upstairs you'll find a generous owner's suite with tray ceiling, spa-like bath, and custom walk-in closet, plus three additional bedrooms, a large loft, and laundry room with built-ins.
Outside, enjoy a heated pool and spa (2023), expansive fenced backyard, and a charming custom shed. The garage has epoxy floors, overhead storage, and its own A/C - perfect for a home gym or workshop. Additional upgrades include paid-off solar panels, smart home systems, and a 400-amp electrical panel. Located in a non-flood zone near parks, shopping, Ballast Point and MacDill Air Force Base - this is South Tampa living at its best!
Listing Agent
CENTURY 21 LIST WITH BEGGINS Brokerage Phone: 813-658-2121 License #3262321 Listed on: 07/17/2025

Home Details
Home Type
- Single Family
Est. Annual Taxes
- $10,800
Year Built
- Built in 2019
Lot Details
- 7,150 Sq Ft Lot
- East Facing Home
- Wood Fence
- Landscaped
- Metered Sprinkler System
- Property is zoned RS-60
Parking
- 2 Car Attached Garage
- Garage Door Opener
Home Design
- Contemporary Architecture
- Bi-Level Home
- Stem Wall Foundation
- Shingle Roof
- Block Exterior
- Stucco
Interior Spaces
- 2,419 Sq Ft Home
- Open Floorplan
- Tray Ceiling
- Ceiling Fan
- Electric Fireplace
- Insulated Windows
- Blinds
- Drapes & Rods
- Sliding Doors
- Great Room
- Family Room Off Kitchen
- Living Room with Fireplace
- Den
- Bonus Room
Kitchen
- Eat-In Kitchen
- Range
- Microwave
- Dishwasher
- Stone Countertops
- Disposal
Flooring
- Ceramic Tile
- Luxury Vinyl Tile
Bedrooms and Bathrooms
- 4 Bedrooms
- Primary Bedroom Upstairs
- Walk-In Closet
Laundry
- Laundry Room
- Laundry on upper level
- Dryer
- Washer
Home Security
- Home Security System
- Security Lights
- Hurricane or Storm Shutters
- Fire and Smoke Detector
- In Wall Pest System
Eco-Friendly Details
- Solar Heating System
Pool
- Screened Pool
- Heated In Ground Pool
- Heated Spa
- Gunite Pool
- Above Ground Spa
- Fence Around Pool
- Pool Tile
- Pool Lighting
Outdoor Features
- Covered patio or porch
- Exterior Lighting
- Shed
- Rain Gutters
Utilities
- Forced Air Zoned Heating and Cooling System
- Thermostat
- Electric Water Heater
- High Speed Internet
- Cable TV Available
Community Details
- No Home Owners Association
- Built by Domain
- Crescent Park Subdivision
Listing and Financial Details
- Visit Down Payment Resource Website
- Legal Lot and Block 6 / 5
- Assessor Parcel Number A-15-30-18-41O-000005-00006.0
Map
Home Values in the Area
Average Home Value in this Area
Tax History
| Year | Tax Paid | Tax Assessment Tax Assessment Total Assessment is a certain percentage of the fair market value that is determined by local assessors to be the total taxable value of land and additions on the property. | Land | Improvement |
|---|---|---|---|---|
| 2024 | $10,800 | $601,046 | -- | -- |
| 2023 | $10,549 | $583,540 | $0 | $0 |
| 2022 | $9,565 | $529,262 | $100,100 | $429,162 |
| 2021 | $7,238 | $401,070 | $0 | $0 |
| 2020 | $7,172 | $395,533 | $0 | $0 |
| 2019 | $640 | $59,147 | $0 | $0 |
| 2018 | $637 | $58,044 | $0 | $0 |
| 2017 | $631 | $113,003 | $0 | $0 |
| 2016 | $617 | $55,681 | $0 | $0 |
| 2015 | $598 | $55,294 | $0 | $0 |
| 2014 | $570 | $54,855 | $0 | $0 |
| 2013 | -- | $54,044 | $0 | $0 |
Property History
| Date | Event | Price | Change | Sq Ft Price |
|---|---|---|---|---|
| 07/17/2025 07/17/25 | For Sale | $949,999 | +15.2% | $393 / Sq Ft |
| 05/03/2024 05/03/24 | Sold | $825,000 | -4.5% | $341 / Sq Ft |
| 03/07/2024 03/07/24 | Pending | -- | -- | -- |
| 02/21/2024 02/21/24 | Price Changed | $864,000 | -1.3% | $357 / Sq Ft |
| 02/08/2024 02/08/24 | For Sale | $875,000 | 0.0% | $362 / Sq Ft |
| 01/15/2024 01/15/24 | Pending | -- | -- | -- |
| 12/06/2023 12/06/23 | Price Changed | $875,000 | -2.1% | $362 / Sq Ft |
| 12/01/2023 12/01/23 | For Sale | $894,000 | 0.0% | $370 / Sq Ft |
| 08/13/2023 08/13/23 | Pending | -- | -- | -- |
| 07/20/2023 07/20/23 | Price Changed | $894,000 | -0.6% | $370 / Sq Ft |
| 06/26/2023 06/26/23 | Price Changed | $899,000 | -2.8% | $372 / Sq Ft |
| 06/06/2023 06/06/23 | Price Changed | $925,000 | -1.1% | $382 / Sq Ft |
| 05/19/2023 05/19/23 | Price Changed | $935,000 | -0.9% | $387 / Sq Ft |
| 05/03/2023 05/03/23 | For Sale | $943,500 | +14.4% | $390 / Sq Ft |
| 04/19/2023 04/19/23 | Off Market | $825,000 | -- | -- |
| 04/12/2023 04/12/23 | Price Changed | $944,500 | -0.5% | $390 / Sq Ft |
| 03/11/2023 03/11/23 | For Sale | $949,500 | +37.6% | $393 / Sq Ft |
| 12/20/2021 12/20/21 | Sold | $690,000 | +3.1% | $285 / Sq Ft |
| 10/31/2021 10/31/21 | Pending | -- | -- | -- |
| 10/28/2021 10/28/21 | For Sale | $669,000 | +40.8% | $277 / Sq Ft |
| 12/20/2019 12/20/19 | Sold | $475,040 | 0.0% | $197 / Sq Ft |
| 09/24/2019 09/24/19 | Pending | -- | -- | -- |
| 09/06/2019 09/06/19 | Price Changed | $474,900 | +3.3% | $197 / Sq Ft |
| 06/20/2019 06/20/19 | For Sale | $459,900 | -- | $191 / Sq Ft |
Purchase History
| Date | Type | Sale Price | Title Company |
|---|---|---|---|
| Warranty Deed | $825,000 | Hillsborough Title | |
| Warranty Deed | $690,000 | First American Title Ins Co | |
| Special Warranty Deed | $475,040 | Vintage Title Company Inc | |
| Warranty Deed | $105,000 | Vintage Title Company Inc | |
| Warranty Deed | $99,000 | -- |
Mortgage History
| Date | Status | Loan Amount | Loan Type |
|---|---|---|---|
| Open | $825,000 | VA | |
| Previous Owner | $690,000 | New Conventional | |
| Previous Owner | $461,104 | VA | |
| Previous Owner | $458,057 | VA | |
| Previous Owner | $100,000 | Credit Line Revolving | |
| Previous Owner | $50,000 | New Conventional | |
| Previous Owner | $30,000 | Unknown | |
| Previous Owner | $47,000 | No Value Available |
Similar Homes in Tampa, FL
Source: Stellar MLS
MLS Number: TB8408461
APN: A-15-30-18-41O-000005-00006.0
- 3316 W Napoleon Ave
- 3302 W Van Buren Dr
- 3616 W Anderson Ave
- 6817 S Gabrielle St
- 6426 S Himes Ave
- 6419 S Englewood Ave
- 3605 W Anderson Ave
- 6625 Interbay Blvd
- 3139 W Varn Ave
- 3135 W Varn Ave
- 6325 S Roberts Ave
- 3102 N Adams St
- 6328 S Harold Ave
- 3728 Winward Lakes Dr
- 3725 Winward Lakes Dr
- 3108 W Varn Ave
- 3902 W Elrod Ave
- 6904 S Macdill Ave Unit 1
- 6425 S Adelia Ave
- 6214 Starboard Ln
- 3402 W Van Buren Dr
- 3317 W Napoleon Ave
- 6717 S Dauphin Ave
- 6813 S Gabrielle St
- 6817 S Gabrielle St
- 6814 S Gabrielle St
- 3732 W Elrod Ave
- 3110 W Hartnett Ave
- 6910 Interbay Blvd
- 6921 Interbay Blvd Unit 3
- 6902 S Macdill Ave Unit 1
- 3902 W Everett Ave Unit 2
- 3918 W Everett St Unit 1
- 3053 Pointeview Dr
- 6319 S Church Ave
- 3027 Bayshore Pointe Dr
- 6401 S Adelia Ave
- 6313 Interbay Blvd Unit B
- 6330 S Selbourne Ave
- 2842 W Shelton Ave
