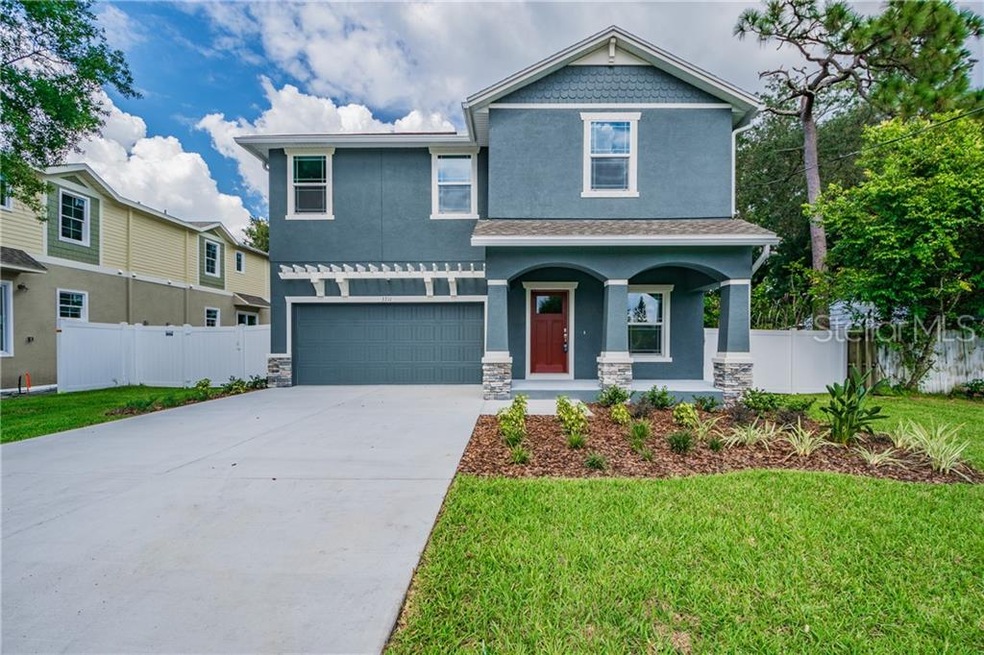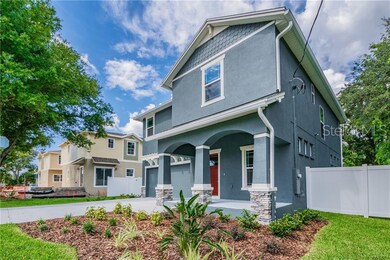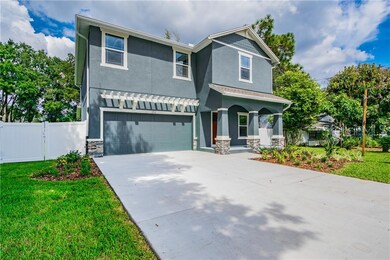
6805 S Englewood Ave Tampa, FL 33611
Interbay NeighborhoodHighlights
- Under Construction
- Open Floorplan
- Bonus Room
- Robinson High School Rated A
- Attic
- High Ceiling
About This Home
As of May 2024Under construction. Schedule a tour of a similar home today! Recent price improvement- act NOW! Photos are of a similar home for construction purposes. Expected permit completion date at the beginning of August 2019. Act now while you can select your interior and exterior design finishes in our one-of-a-kind design studio! At 2,409 square feet, the Madeleine is one of our most popular home plans.
Last Agent to Sell the Property
Jason Juanis
License #3123032 Listed on: 06/20/2019
Home Details
Home Type
- Single Family
Est. Annual Taxes
- $612
Year Built
- Built in 2019 | Under Construction
Lot Details
- 7,150 Sq Ft Lot
- Lot Dimensions are 55x130
- East Facing Home
- Mature Landscaping
- Irrigation
- Landscaped with Trees
- Property is zoned RS-60
Parking
- 2 Car Attached Garage
- Garage Door Opener
- Driveway
- Open Parking
Home Design
- Bi-Level Home
- Stem Wall Foundation
- Shingle Roof
- Block Exterior
- Stucco
Interior Spaces
- 2,409 Sq Ft Home
- Open Floorplan
- Tray Ceiling
- High Ceiling
- <<energyStarQualifiedWindowsToken>>
- Sliding Doors
- Great Room
- Formal Dining Room
- Bonus Room
- Inside Utility
- Attic
Kitchen
- Eat-In Kitchen
- Range<<rangeHoodToken>>
- <<microwave>>
- Dishwasher
- Stone Countertops
- Disposal
Flooring
- Carpet
- Ceramic Tile
Bedrooms and Bathrooms
- 4 Bedrooms
- Split Bedroom Floorplan
- Walk-In Closet
Laundry
- Laundry Room
- Laundry on upper level
Home Security
- Hurricane or Storm Shutters
- Fire and Smoke Detector
- In Wall Pest System
Outdoor Features
- Covered patio or porch
- Exterior Lighting
- Rain Gutters
Location
- City Lot
Schools
- Chiaramonte Elementary School
- Madison Middle School
- Robinson High School
Utilities
- Forced Air Zoned Heating and Cooling System
- Thermostat
- Electric Water Heater
Community Details
- No Home Owners Association
- Built by DOMAIN HOMES
- 41O | Crescent Park Subdivision, Madeleine A Floorplan
Listing and Financial Details
- Home warranty included in the sale of the property
- Down Payment Assistance Available
- Visit Down Payment Resource Website
- Legal Lot and Block 6 / 5
- Assessor Parcel Number A-15-30-18-41O-000005-00006.0
Ownership History
Purchase Details
Home Financials for this Owner
Home Financials are based on the most recent Mortgage that was taken out on this home.Purchase Details
Home Financials for this Owner
Home Financials are based on the most recent Mortgage that was taken out on this home.Purchase Details
Home Financials for this Owner
Home Financials are based on the most recent Mortgage that was taken out on this home.Purchase Details
Purchase Details
Home Financials for this Owner
Home Financials are based on the most recent Mortgage that was taken out on this home.Similar Homes in Tampa, FL
Home Values in the Area
Average Home Value in this Area
Purchase History
| Date | Type | Sale Price | Title Company |
|---|---|---|---|
| Warranty Deed | $825,000 | Hillsborough Title | |
| Warranty Deed | $690,000 | First American Title Ins Co | |
| Special Warranty Deed | $475,040 | Vintage Title Company Inc | |
| Warranty Deed | $105,000 | Vintage Title Company Inc | |
| Warranty Deed | $99,000 | -- |
Mortgage History
| Date | Status | Loan Amount | Loan Type |
|---|---|---|---|
| Open | $825,000 | VA | |
| Previous Owner | $690,000 | New Conventional | |
| Previous Owner | $461,104 | VA | |
| Previous Owner | $458,057 | VA | |
| Previous Owner | $100,000 | Credit Line Revolving | |
| Previous Owner | $50,000 | New Conventional | |
| Previous Owner | $30,000 | Unknown | |
| Previous Owner | $47,000 | No Value Available |
Property History
| Date | Event | Price | Change | Sq Ft Price |
|---|---|---|---|---|
| 07/17/2025 07/17/25 | For Sale | $949,999 | +15.2% | $393 / Sq Ft |
| 05/03/2024 05/03/24 | Sold | $825,000 | -4.5% | $341 / Sq Ft |
| 03/07/2024 03/07/24 | Pending | -- | -- | -- |
| 02/21/2024 02/21/24 | Price Changed | $864,000 | -1.3% | $357 / Sq Ft |
| 02/08/2024 02/08/24 | For Sale | $875,000 | 0.0% | $362 / Sq Ft |
| 01/15/2024 01/15/24 | Pending | -- | -- | -- |
| 12/06/2023 12/06/23 | Price Changed | $875,000 | -2.1% | $362 / Sq Ft |
| 12/01/2023 12/01/23 | For Sale | $894,000 | 0.0% | $370 / Sq Ft |
| 08/13/2023 08/13/23 | Pending | -- | -- | -- |
| 07/20/2023 07/20/23 | Price Changed | $894,000 | -0.6% | $370 / Sq Ft |
| 06/26/2023 06/26/23 | Price Changed | $899,000 | -2.8% | $372 / Sq Ft |
| 06/06/2023 06/06/23 | Price Changed | $925,000 | -1.1% | $382 / Sq Ft |
| 05/19/2023 05/19/23 | Price Changed | $935,000 | -0.9% | $387 / Sq Ft |
| 05/03/2023 05/03/23 | For Sale | $943,500 | +14.4% | $390 / Sq Ft |
| 04/19/2023 04/19/23 | Off Market | $825,000 | -- | -- |
| 04/12/2023 04/12/23 | Price Changed | $944,500 | -0.5% | $390 / Sq Ft |
| 03/11/2023 03/11/23 | For Sale | $949,500 | +37.6% | $393 / Sq Ft |
| 12/20/2021 12/20/21 | Sold | $690,000 | +3.1% | $285 / Sq Ft |
| 10/31/2021 10/31/21 | Pending | -- | -- | -- |
| 10/28/2021 10/28/21 | For Sale | $669,000 | +40.8% | $277 / Sq Ft |
| 12/20/2019 12/20/19 | Sold | $475,040 | 0.0% | $197 / Sq Ft |
| 09/24/2019 09/24/19 | Pending | -- | -- | -- |
| 09/06/2019 09/06/19 | Price Changed | $474,900 | +3.3% | $197 / Sq Ft |
| 06/20/2019 06/20/19 | For Sale | $459,900 | -- | $191 / Sq Ft |
Tax History Compared to Growth
Tax History
| Year | Tax Paid | Tax Assessment Tax Assessment Total Assessment is a certain percentage of the fair market value that is determined by local assessors to be the total taxable value of land and additions on the property. | Land | Improvement |
|---|---|---|---|---|
| 2024 | $10,800 | $601,046 | -- | -- |
| 2023 | $10,549 | $583,540 | $0 | $0 |
| 2022 | $9,565 | $529,262 | $100,100 | $429,162 |
| 2021 | $7,238 | $401,070 | $0 | $0 |
| 2020 | $7,172 | $395,533 | $0 | $0 |
| 2019 | $640 | $59,147 | $0 | $0 |
| 2018 | $637 | $58,044 | $0 | $0 |
| 2017 | $631 | $113,003 | $0 | $0 |
| 2016 | $617 | $55,681 | $0 | $0 |
| 2015 | $598 | $55,294 | $0 | $0 |
| 2014 | $570 | $54,855 | $0 | $0 |
| 2013 | -- | $54,044 | $0 | $0 |
Agents Affiliated with this Home
-
Devan Weisser

Seller's Agent in 2025
Devan Weisser
CENTURY 21 LIST WITH BEGGINS
(321) 591-9308
1 in this area
107 Total Sales
-
Margaret Errico

Seller's Agent in 2024
Margaret Errico
RE/MAX
(813) 689-6328
3 in this area
66 Total Sales
-
Julie Brady

Buyer's Agent in 2024
Julie Brady
THE SHOP REAL ESTATE CO.
(727) 313-0346
1 in this area
80 Total Sales
-
Heather Taylor

Seller's Agent in 2021
Heather Taylor
KELLER WILLIAMS SOUTH TAMPA
(813) 495-6980
1 in this area
54 Total Sales
-
J
Seller's Agent in 2019
Jason Juanis
Map
Source: Stellar MLS
MLS Number: T3181980
APN: A-15-30-18-41O-000005-00006.0
- 3302 W Van Buren Dr
- 3316 W Napoleon Ave
- 6817 S Gabrielle St
- 3616 W Anderson Ave
- 6426 S Himes Ave
- 6419 S Englewood Ave
- 3605 W Anderson Ave
- 3139 W Varn Ave
- 6625 Interbay Blvd
- 3135 W Varn Ave
- 3102 N Adams St
- 6325 S Roberts Ave
- 6328 S Harold Ave
- 6904 S Macdill Ave Unit 1
- 3108 W Varn Ave
- 3728 Winward Lakes Dr
- 3902 W Elrod Ave
- 3110 W Varn Ave
- 6425 S Adelia Ave
- 6617 S Richard Ave





