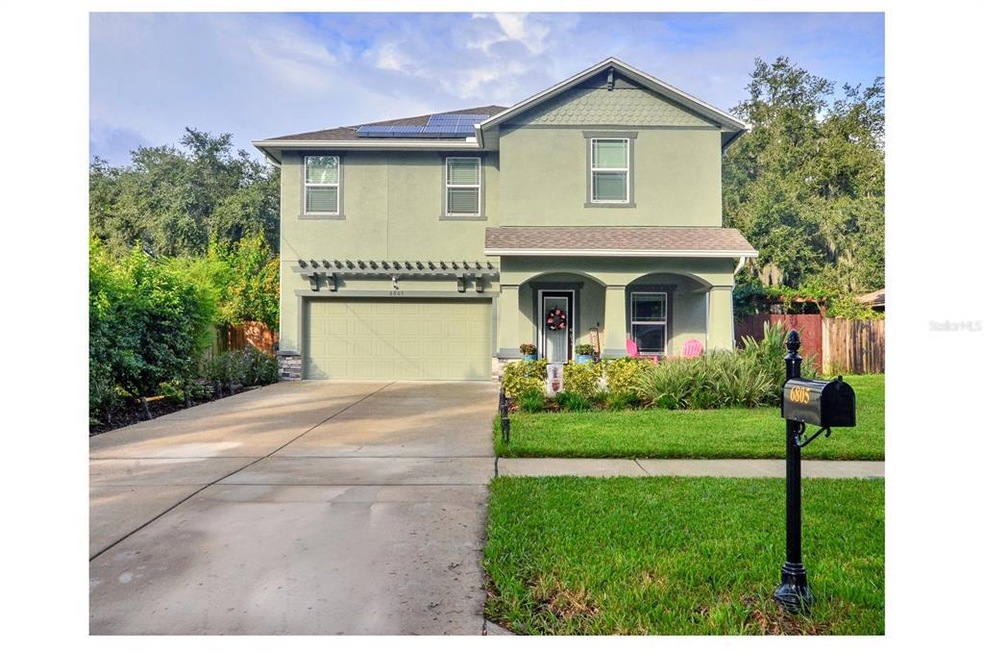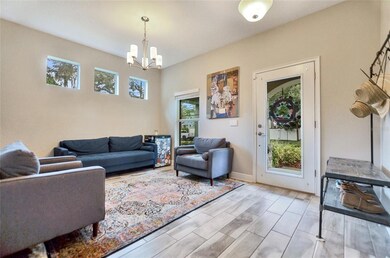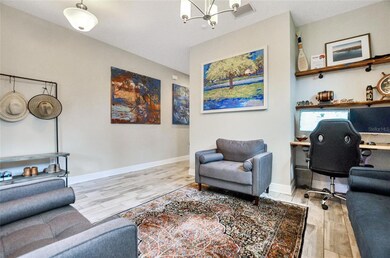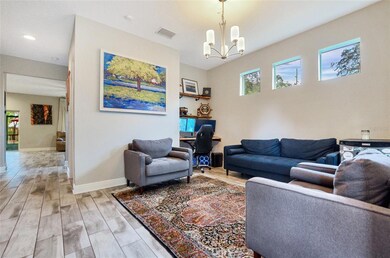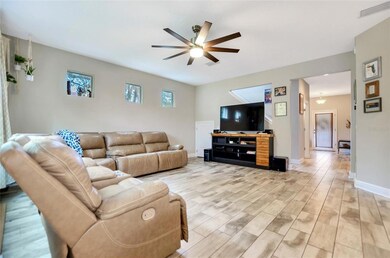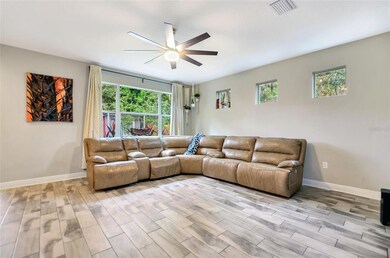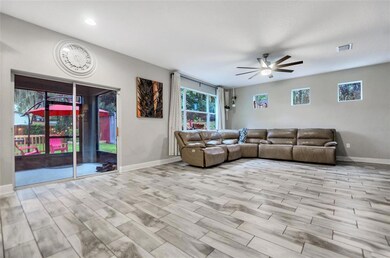
6805 S Englewood Ave Tampa, FL 33611
Interbay NeighborhoodHighlights
- Open Floorplan
- Fruit Trees
- Contemporary Architecture
- Robinson High School Rated A
- Deck
- Attic
About This Home
As of May 2024Welcome to your perfect South Tampa home. This 2-year-old home has all of the benefits of
new construction but better with SO MANY UPGRADES it’s hard to list them all.
The spacious 4 bedroom, 2.5 bath home with over 2400 sq ft of indoor living space has a huge
open living area with wood style plank tile floors, soaring ceilings, and huge windows for plenty
of natural light. You will love to entertain from your grand kitchen boasting a walk-in pantry with
custom mahogany shelving, top of line GE Cafe fridge with hot water dispenser, and a large
kitchen island. There’s also an extra flex space on the first floor that makes a great office with
it’s built-in custom desk and shelves, or turn it into a formal dining room, or another
hang out space. Head upstairs to find the owners’ suite, as well as 3 more spacious bedrooms,
another full bath, a sizable loft, and a generous laundry room. Stepping through the double
doors to enter the owners’ retreat with a ginormous bedroom featuring a beautiful tray ceiling, a
luxurious master bath with large walk-in shower, soaking tub, and massive walk-in closet;
perfect place to unwind at the end of a long day! Other features not to be missed inside are an
oversized 2 car garage with epoxy floors, overhead garage storage racks, and a large under
stair storage area. But the inside of the home is just the beginning, step outside to a dream
world of a backyard! This generous lot is over 7000 sq ft, and contains a beautifully landscaped
oasis with a variety of plants including an irrigated herb garden, blackberries, blueberries, and a lemon tree. Relax outside in either the screened, covered lanai or on the wooden deck while you entertain your family and friends under the cafe lights, or play in the expansive yard. There is plenty of room for a pool while still having tons of yard to spare. And don’t forget the custom she/he shed! So cute with its covered front porch, this shed has endless possibilities! Other amenities are solar panels that cover approximately 50% of the electric bill, smart systems set up for irrigation, lighting, thermostats and security system, and a custom screen for the front door that allows the breeze to flow through the home. This home makes it easy to enjoy the great outdoors. Relax in your backyard oasis, greet your neighbors as you chill on the front porch, or take a short walk to Gadsden Park with its lake, dog park and ball fields. The home is also walking distance to the proposed MacDill 48-acre park. Minutes away from MacDill AFB, Bayshore Blvd, Ballast Point, downtown and all things that Tampa has to offer, this location is impossible to beat. Showings begin Saturday October 30th. Room Feature: Linen Closet In Bath (Primary Bathroom).
Last Agent to Sell the Property
KELLER WILLIAMS SOUTH TAMPA Brokerage Phone: 813-875-3700 License #3308894 Listed on: 10/29/2021

Home Details
Home Type
- Single Family
Est. Annual Taxes
- $7,172
Year Built
- Built in 2019
Lot Details
- 7,150 Sq Ft Lot
- Lot Dimensions are 55x130
- East Facing Home
- Mature Landscaping
- Oversized Lot
- Irrigation
- Fruit Trees
- Property is zoned RS-60
Parking
- 2 Car Attached Garage
- Garage Door Opener
- Driveway
Home Design
- Contemporary Architecture
- Bi-Level Home
- Stem Wall Foundation
- Shingle Roof
- Block Exterior
- Stucco
Interior Spaces
- 2,419 Sq Ft Home
- Open Floorplan
- Tray Ceiling
- High Ceiling
- Ceiling Fan
- <<energyStarQualifiedWindowsToken>>
- Blinds
- Sliding Doors
- Great Room
- Family Room Off Kitchen
- Formal Dining Room
- Loft
- Bonus Room
- Inside Utility
- Attic
Kitchen
- Eat-In Kitchen
- Range<<rangeHoodToken>>
- <<microwave>>
- Dishwasher
- Stone Countertops
- Disposal
Flooring
- Carpet
- Epoxy
- Ceramic Tile
Bedrooms and Bathrooms
- 4 Bedrooms
- Primary Bedroom Upstairs
- Split Bedroom Floorplan
- Walk-In Closet
Laundry
- Laundry Room
- Laundry on upper level
- Dryer
- Washer
Home Security
- Hurricane or Storm Shutters
- Fire and Smoke Detector
- In Wall Pest System
Outdoor Features
- Deck
- Covered patio or porch
- Exterior Lighting
- Shed
- Rain Gutters
Schools
- Chiaramonte Elementary School
- Madison Middle School
- Robinson High School
Utilities
- Forced Air Zoned Heating and Cooling System
- Thermostat
- Electric Water Heater
Community Details
- No Home Owners Association
- Built by DOMAIN HOMES
- 41O | Crescent Park Subdivision, Madeleine A Floorplan
Listing and Financial Details
- Visit Down Payment Resource Website
- Legal Lot and Block 6 / 5
- Assessor Parcel Number A-15-30-18-41O-000005-00006.0
Ownership History
Purchase Details
Home Financials for this Owner
Home Financials are based on the most recent Mortgage that was taken out on this home.Purchase Details
Home Financials for this Owner
Home Financials are based on the most recent Mortgage that was taken out on this home.Purchase Details
Home Financials for this Owner
Home Financials are based on the most recent Mortgage that was taken out on this home.Purchase Details
Purchase Details
Home Financials for this Owner
Home Financials are based on the most recent Mortgage that was taken out on this home.Similar Homes in Tampa, FL
Home Values in the Area
Average Home Value in this Area
Purchase History
| Date | Type | Sale Price | Title Company |
|---|---|---|---|
| Warranty Deed | $825,000 | Hillsborough Title | |
| Warranty Deed | $690,000 | First American Title Ins Co | |
| Special Warranty Deed | $475,040 | Vintage Title Company Inc | |
| Warranty Deed | $105,000 | Vintage Title Company Inc | |
| Warranty Deed | $99,000 | -- |
Mortgage History
| Date | Status | Loan Amount | Loan Type |
|---|---|---|---|
| Open | $825,000 | VA | |
| Previous Owner | $690,000 | New Conventional | |
| Previous Owner | $461,104 | VA | |
| Previous Owner | $458,057 | VA | |
| Previous Owner | $100,000 | Credit Line Revolving | |
| Previous Owner | $50,000 | New Conventional | |
| Previous Owner | $30,000 | Unknown | |
| Previous Owner | $47,000 | No Value Available |
Property History
| Date | Event | Price | Change | Sq Ft Price |
|---|---|---|---|---|
| 07/17/2025 07/17/25 | For Sale | $949,999 | +15.2% | $393 / Sq Ft |
| 05/03/2024 05/03/24 | Sold | $825,000 | -4.5% | $341 / Sq Ft |
| 03/07/2024 03/07/24 | Pending | -- | -- | -- |
| 02/21/2024 02/21/24 | Price Changed | $864,000 | -1.3% | $357 / Sq Ft |
| 02/08/2024 02/08/24 | For Sale | $875,000 | 0.0% | $362 / Sq Ft |
| 01/15/2024 01/15/24 | Pending | -- | -- | -- |
| 12/06/2023 12/06/23 | Price Changed | $875,000 | -2.1% | $362 / Sq Ft |
| 12/01/2023 12/01/23 | For Sale | $894,000 | 0.0% | $370 / Sq Ft |
| 08/13/2023 08/13/23 | Pending | -- | -- | -- |
| 07/20/2023 07/20/23 | Price Changed | $894,000 | -0.6% | $370 / Sq Ft |
| 06/26/2023 06/26/23 | Price Changed | $899,000 | -2.8% | $372 / Sq Ft |
| 06/06/2023 06/06/23 | Price Changed | $925,000 | -1.1% | $382 / Sq Ft |
| 05/19/2023 05/19/23 | Price Changed | $935,000 | -0.9% | $387 / Sq Ft |
| 05/03/2023 05/03/23 | For Sale | $943,500 | +14.4% | $390 / Sq Ft |
| 04/19/2023 04/19/23 | Off Market | $825,000 | -- | -- |
| 04/12/2023 04/12/23 | Price Changed | $944,500 | -0.5% | $390 / Sq Ft |
| 03/11/2023 03/11/23 | For Sale | $949,500 | +37.6% | $393 / Sq Ft |
| 12/20/2021 12/20/21 | Sold | $690,000 | +3.1% | $285 / Sq Ft |
| 10/31/2021 10/31/21 | Pending | -- | -- | -- |
| 10/28/2021 10/28/21 | For Sale | $669,000 | +40.8% | $277 / Sq Ft |
| 12/20/2019 12/20/19 | Sold | $475,040 | 0.0% | $197 / Sq Ft |
| 09/24/2019 09/24/19 | Pending | -- | -- | -- |
| 09/06/2019 09/06/19 | Price Changed | $474,900 | +3.3% | $197 / Sq Ft |
| 06/20/2019 06/20/19 | For Sale | $459,900 | -- | $191 / Sq Ft |
Tax History Compared to Growth
Tax History
| Year | Tax Paid | Tax Assessment Tax Assessment Total Assessment is a certain percentage of the fair market value that is determined by local assessors to be the total taxable value of land and additions on the property. | Land | Improvement |
|---|---|---|---|---|
| 2024 | $10,800 | $601,046 | -- | -- |
| 2023 | $10,549 | $583,540 | $0 | $0 |
| 2022 | $9,565 | $529,262 | $100,100 | $429,162 |
| 2021 | $7,238 | $401,070 | $0 | $0 |
| 2020 | $7,172 | $395,533 | $0 | $0 |
| 2019 | $640 | $59,147 | $0 | $0 |
| 2018 | $637 | $58,044 | $0 | $0 |
| 2017 | $631 | $113,003 | $0 | $0 |
| 2016 | $617 | $55,681 | $0 | $0 |
| 2015 | $598 | $55,294 | $0 | $0 |
| 2014 | $570 | $54,855 | $0 | $0 |
| 2013 | -- | $54,044 | $0 | $0 |
Agents Affiliated with this Home
-
Devan Weisser

Seller's Agent in 2025
Devan Weisser
CENTURY 21 LIST WITH BEGGINS
(321) 591-9308
1 in this area
107 Total Sales
-
Margaret Errico

Seller's Agent in 2024
Margaret Errico
RE/MAX
(813) 689-6328
3 in this area
66 Total Sales
-
Julie Brady

Buyer's Agent in 2024
Julie Brady
THE SHOP REAL ESTATE CO.
(727) 313-0346
1 in this area
80 Total Sales
-
Heather Taylor

Seller's Agent in 2021
Heather Taylor
KELLER WILLIAMS SOUTH TAMPA
(813) 495-6980
1 in this area
54 Total Sales
-
J
Seller's Agent in 2019
Jason Juanis
Map
Source: Stellar MLS
MLS Number: T3337864
APN: A-15-30-18-41O-000005-00006.0
- 3316 W Napoleon Ave
- 3302 W Van Buren Dr
- 3616 W Anderson Ave
- 6817 S Gabrielle St
- 6426 S Himes Ave
- 6419 S Englewood Ave
- 3605 W Anderson Ave
- 6625 Interbay Blvd
- 3139 W Varn Ave
- 3135 W Varn Ave
- 6325 S Roberts Ave
- 3102 N Adams St
- 6328 S Harold Ave
- 3728 Winward Lakes Dr
- 3725 Winward Lakes Dr
- 3108 W Varn Ave
- 3902 W Elrod Ave
- 6904 S Macdill Ave Unit 1
- 6425 S Adelia Ave
- 6214 Starboard Ln
