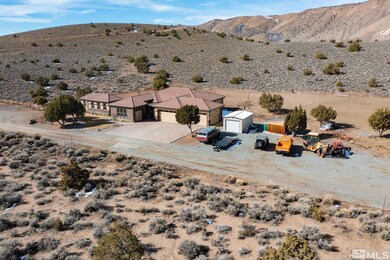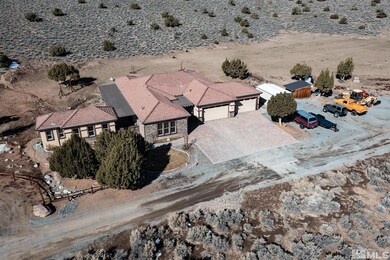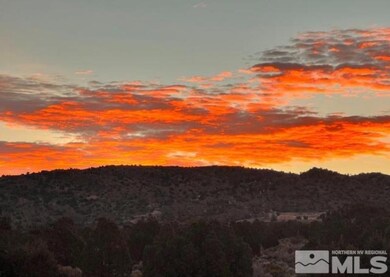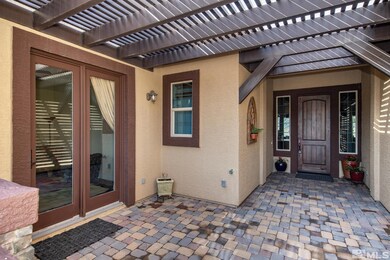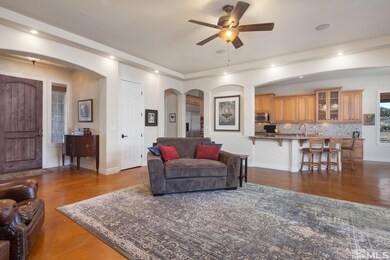
Highlights
- Horse Stalls
- View of Trees or Woods
- Jetted Tub in Primary Bathroom
- RV Access or Parking
- 45.97 Acre Lot
- High Ceiling
About This Home
As of March 2023Nestled within this remarkable 45+acre parcel, surrounded by beautiful mtns. is where this special residence resides. Saddle up if horses are your bailiwick. This private site will easily accommodate a huge arena, a many stall barn, hot walker & more. This awesome custom built 1 story home along with a charming casita/in-law quarter, has a total of 2,652+/-sq.ft. Your main house is well laid out w/great space, lots of wall space & storage. A great 5 car garage too! Several useful outbuildings are included., The kitchen is superb with solid granite, a unique stone backsplash, top notch appliances, solid wood cabinetry, walk-in pantry, a useful fun eating bar, plus an additional informal eating area with awesome views. The unique concrete floors add an unexpected flair throughout. Enjoy the comfortable & pleasing living room under dramatic ceiling height. Custom built-in shelving is adjacent to the very efficient pellet stove with handsome stone surround. An abundance of bright large windows allowing warm natural light and also provides the perfect frame for captivating views outside! There are two (3-sided) outdoor covered enclosures 12x30, currently used for storage, which could be converted into horse stalls. A 12x12 storage unit with roll-up door is great for extra storage. Champion Generator is included, which can power the home. Appraisers building sketch included in the Document Section. Brilliant star-filled skies will amaze you, as there is no light pollution to mask the spectacle of our Milky Way. If you are looking for a change from the Hustle & Bustle, or perhaps to start a new chapter of your life, take the time to visit this notable property and perhaps this will become your new home! Great internet supplied by "Outlaw Wireless". Bacon Rind Road maintained by GID. Call agent for additional info.
Last Agent to Sell the Property
Dickson Realty - Damonte Ranch License #BS.7074 Listed on: 03/08/2022

Home Details
Home Type
- Single Family
Est. Annual Taxes
- $5,814
Year Built
- Built in 2005
Lot Details
- 45.97 Acre Lot
- Cul-De-Sac
- Landscaped
- Level Lot
- Open Lot
- Front Yard Sprinklers
- Sprinklers on Timer
- Property is zoned GR
Parking
- 5 Car Attached Garage
- Garage Door Opener
- RV Access or Parking
Property Views
- Woods
- Mountain
- Desert
- Valley
Home Design
- Brick or Stone Veneer
- Slab Foundation
- Frame Construction
- Pitched Roof
- Tile Roof
- Stucco
Interior Spaces
- 2,652 Sq Ft Home
- 1-Story Property
- High Ceiling
- Ceiling Fan
- Double Pane Windows
- Vinyl Clad Windows
- Drapes & Rods
- Blinds
- Entrance Foyer
- Great Room
- Living Room with Fireplace
- Combination Kitchen and Dining Room
- Concrete Flooring
Kitchen
- Breakfast Bar
- <<doubleOvenToken>>
- Gas Cooktop
- <<microwave>>
- Dishwasher
- Disposal
Bedrooms and Bathrooms
- 4 Bedrooms
- Walk-In Closet
- 3 Full Bathrooms
- Dual Sinks
- Jetted Tub in Primary Bathroom
- Primary Bathroom includes a Walk-In Shower
Laundry
- Laundry Room
- Sink Near Laundry
- Laundry Cabinets
Home Security
- Security System Owned
- Fire and Smoke Detector
Outdoor Features
- Patio
- Storage Shed
- Barbecue Stubbed In
Schools
- Taylor Elementary School
- Shaw Middle School
- Spanish Springs High School
Horse Facilities and Amenities
- Horses Allowed On Property
- Horse Stalls
- Corral
Utilities
- Refrigerated Cooling System
- Forced Air Heating and Cooling System
- Heating System Uses Propane
- Pellet Stove burns compressed wood to generate heat
- Propane
- Private Water Source
- Well
- Tankless Water Heater
- Water Purifier
- Water Softener is Owned
- Septic Tank
- Internet Available
- Phone Available
- Satellite Dish
Community Details
- No Home Owners Association
Listing and Financial Details
- Home warranty included in the sale of the property
- Assessor Parcel Number 07628128
Ownership History
Purchase Details
Home Financials for this Owner
Home Financials are based on the most recent Mortgage that was taken out on this home.Purchase Details
Home Financials for this Owner
Home Financials are based on the most recent Mortgage that was taken out on this home.Purchase Details
Home Financials for this Owner
Home Financials are based on the most recent Mortgage that was taken out on this home.Purchase Details
Purchase Details
Purchase Details
Purchase Details
Home Financials for this Owner
Home Financials are based on the most recent Mortgage that was taken out on this home.Purchase Details
Similar Homes in Reno, NV
Home Values in the Area
Average Home Value in this Area
Purchase History
| Date | Type | Sale Price | Title Company |
|---|---|---|---|
| Bargain Sale Deed | $965,000 | First American Title | |
| Bargain Sale Deed | $640,000 | Western Title Co | |
| Bargain Sale Deed | $450,000 | Ticor Title Reno | |
| Bargain Sale Deed | $110,000 | Stewart Title Of Northern Nv | |
| Interfamily Deed Transfer | -- | Stewart Title Of Northern Nv | |
| Interfamily Deed Transfer | -- | Stewart Title Of Northern Nv | |
| Interfamily Deed Transfer | -- | -- | |
| Trustee Deed | $93,925 | First Centennial Title Co | |
| Deed | $95,000 | First Centennial Title Co | |
| Interfamily Deed Transfer | -- | -- |
Mortgage History
| Date | Status | Loan Amount | Loan Type |
|---|---|---|---|
| Open | $675,500 | New Conventional | |
| Previous Owner | $424,100 | Adjustable Rate Mortgage/ARM | |
| Previous Owner | $360,000 | Credit Line Revolving | |
| Previous Owner | $280,000 | Seller Take Back | |
| Previous Owner | $400,000 | Credit Line Revolving | |
| Previous Owner | $85,500 | Seller Take Back |
Property History
| Date | Event | Price | Change | Sq Ft Price |
|---|---|---|---|---|
| 03/24/2023 03/24/23 | Sold | $965,000 | -3.4% | $364 / Sq Ft |
| 02/09/2023 02/09/23 | Pending | -- | -- | -- |
| 02/01/2023 02/01/23 | For Sale | $998,500 | 0.0% | $377 / Sq Ft |
| 01/23/2023 01/23/23 | Pending | -- | -- | -- |
| 10/09/2022 10/09/22 | For Sale | $998,500 | 0.0% | $377 / Sq Ft |
| 09/02/2022 09/02/22 | Pending | -- | -- | -- |
| 08/08/2022 08/08/22 | Price Changed | $998,500 | -8.8% | $377 / Sq Ft |
| 08/02/2022 08/02/22 | Price Changed | $1,095,000 | -4.4% | $413 / Sq Ft |
| 06/20/2022 06/20/22 | Price Changed | $1,145,000 | -10.9% | $432 / Sq Ft |
| 05/15/2022 05/15/22 | Price Changed | $1,285,000 | -7.2% | $485 / Sq Ft |
| 03/07/2022 03/07/22 | For Sale | $1,385,000 | +116.4% | $522 / Sq Ft |
| 12/12/2017 12/12/17 | Sold | $640,000 | -8.6% | $239 / Sq Ft |
| 05/27/2017 05/27/17 | Pending | -- | -- | -- |
| 06/22/2016 06/22/16 | For Sale | $699,900 | -- | $262 / Sq Ft |
Tax History Compared to Growth
Tax History
| Year | Tax Paid | Tax Assessment Tax Assessment Total Assessment is a certain percentage of the fair market value that is determined by local assessors to be the total taxable value of land and additions on the property. | Land | Improvement |
|---|---|---|---|---|
| 2025 | $6,167 | $202,433 | $52,500 | $149,933 |
| 2024 | $6,167 | $203,738 | $52,115 | $151,623 |
| 2023 | $6,279 | $192,739 | $52,115 | $140,624 |
| 2022 | $5,814 | $162,288 | $43,750 | $118,538 |
| 2021 | $6,350 | $158,950 | $40,250 | $118,700 |
| 2020 | $5,479 | $159,703 | $40,250 | $119,453 |
| 2019 | $5,319 | $145,538 | $28,000 | $117,538 |
| 2018 | $5,225 | $142,984 | $28,000 | $114,984 |
| 2017 | $5,014 | $143,018 | $28,000 | $115,018 |
| 2016 | $4,887 | $133,517 | $17,500 | $116,017 |
| 2015 | $4,898 | $133,812 | $17,500 | $116,312 |
| 2014 | $4,762 | $130,103 | $17,500 | $112,603 |
| 2013 | -- | $128,700 | $17,500 | $111,200 |
Agents Affiliated with this Home
-
Clay Alder

Seller's Agent in 2023
Clay Alder
Dickson Realty
(775) 745-5708
84 Total Sales
-
Darlene Amos

Seller Co-Listing Agent in 2023
Darlene Amos
Dickson Realty
(775) 762-1732
86 Total Sales
-
Lynsie Dyess

Buyer's Agent in 2023
Lynsie Dyess
Ryder Homes Realty, Inc.
(208) 217-0285
11 Total Sales
-
D
Seller's Agent in 2017
David Palladino
LeMond Realty
-
M
Seller Co-Listing Agent in 2017
Michelle Van Meter
LeMond Realty
-
Caryn Phelps
C
Buyer's Agent in 2017
Caryn Phelps
LPT Realty, LLC
(775) 843-0838
1 Total Sale
Map
Source: Northern Nevada Regional MLS
MLS Number: 220002710
APN: 076-281-28
- 12280 Ocean View Dr
- 12040 Anthem Dr
- 490 Spanish Sand Dr
- 2000 Fantasy Ln
- 500 Curnow Canyon Rd
- 11785 Anthem Dr
- 11725 Ocean View Dr Unit 2
- 11645 Anthem Dr
- 11612 W Spanish Ranch Dr
- 200 Pebble Creek Dr
- 11651 Sugarloaf Peak Dr
- 11640 Crosby Ranch Dr
- 11575 Anthem Dr
- 655 Alamosa Dr
- 11552 Anthem Dr
- 10 Diamond Stream Ct
- 481 Hutchinson Dr Unit Harris 87
- 385 Pah Rah Ridge Dr Unit Harris 37
- 11565 Vinegar Peak Dr Unit Harris 118
- 700 Alamosa Dr

