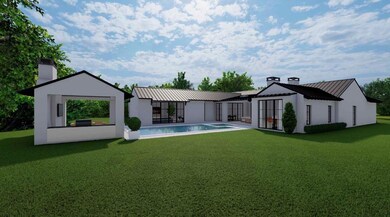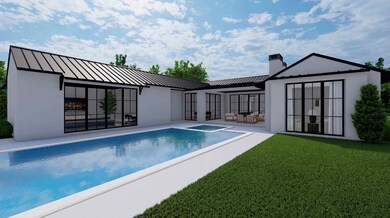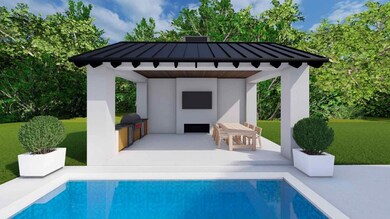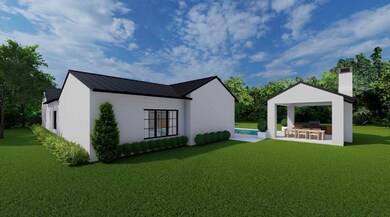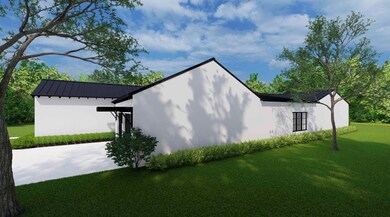
6806 Robin Rd Dallas, TX 75209
North Park-Love Field NeighborhoodHighlights
- Built-In Refrigerator
- Living Room with Fireplace
- 2 Car Attached Garage
- 0.46 Acre Lot
- <<doubleOvenToken>>
- Tankless Water Heater
About This Home
As of January 2025Rare opportunity for single-story new construction by Olerio Homes, located on a nearly half-acre lot, this home offers a private oasis in a prime location. Appointed in a timeless palette this home boasts an open floor plan for seamless entertaining & comfortable living that will appeal to the most discerning of tastes. A functional and flawless floor plan includes a chef's kitchen with a glass wine display, a dedicated study, patio power screens, a three-car garage, and a game room with bar and pool bath access. The owner's suite overlooking the backyard is flooded with natural light, and all secondary bedrooms feature ensuite bathrooms. The outdoor area boasts a veranda with a fireplace, pool, spa, and cabana. This home features only the highest-end designer finishes including Marvin windows, Kohler plumbing fixtures, Visual Comfort lighting, Walker Zanger tile, and Emtek hardware to name a few.
Last Agent to Sell the Property
Jessica Koltun Home Brokerage Phone: 214-440-0017 License #0661915 Listed on: 10/12/2023
Home Details
Home Type
- Single Family
Est. Annual Taxes
- $20,115
Year Built
- Built in 2023
Lot Details
- 0.46 Acre Lot
Parking
- 2 Car Attached Garage
Interior Spaces
- 5,761 Sq Ft Home
- 1-Story Property
- Decorative Lighting
- Living Room with Fireplace
- 2 Fireplaces
Kitchen
- <<doubleOvenToken>>
- Gas Cooktop
- Built-In Refrigerator
- Dishwasher
- Kitchen Island
Bedrooms and Bathrooms
- 4 Bedrooms
Schools
- Polk Elementary School
- Jefferson High School
Utilities
- Central Heating and Cooling System
- Tankless Water Heater
Community Details
- Shannon Estates Subdivision
Listing and Financial Details
- Legal Lot and Block 3 / 2/4915 S 1/2
- Assessor Parcel Number 00000347203000000
Ownership History
Purchase Details
Home Financials for this Owner
Home Financials are based on the most recent Mortgage that was taken out on this home.Purchase Details
Home Financials for this Owner
Home Financials are based on the most recent Mortgage that was taken out on this home.Purchase Details
Home Financials for this Owner
Home Financials are based on the most recent Mortgage that was taken out on this home.Similar Homes in the area
Home Values in the Area
Average Home Value in this Area
Purchase History
| Date | Type | Sale Price | Title Company |
|---|---|---|---|
| Warranty Deed | -- | None Listed On Document | |
| Vendors Lien | -- | None Available | |
| Warranty Deed | -- | Itc |
Mortgage History
| Date | Status | Loan Amount | Loan Type |
|---|---|---|---|
| Previous Owner | $0 | Construction | |
| Previous Owner | $528,500 | Commercial | |
| Previous Owner | $468,000 | Purchase Money Mortgage |
Property History
| Date | Event | Price | Change | Sq Ft Price |
|---|---|---|---|---|
| 01/29/2025 01/29/25 | Sold | -- | -- | -- |
| 03/03/2024 03/03/24 | Pending | -- | -- | -- |
| 10/12/2023 10/12/23 | For Sale | $3,995,000 | -- | $693 / Sq Ft |
Tax History Compared to Growth
Tax History
| Year | Tax Paid | Tax Assessment Tax Assessment Total Assessment is a certain percentage of the fair market value that is determined by local assessors to be the total taxable value of land and additions on the property. | Land | Improvement |
|---|---|---|---|---|
| 2024 | $20,115 | $900,000 | $900,000 | -- |
| 2023 | $20,115 | $800,000 | $800,000 | $0 |
| 2022 | $24,939 | $997,410 | $800,000 | $197,410 |
| 2021 | $20,576 | $780,000 | $680,000 | $100,000 |
| 2020 | $17,549 | $646,870 | $420,000 | $226,870 |
| 2019 | $18,879 | $663,520 | $420,000 | $243,520 |
| 2018 | $16,836 | $619,150 | $420,000 | $199,150 |
| 2017 | $16,458 | $605,230 | $420,000 | $185,230 |
| 2016 | $16,458 | $605,230 | $420,000 | $185,230 |
| 2015 | $4,487 | $575,350 | $360,000 | $215,350 |
| 2014 | $4,487 | $512,620 | $320,000 | $192,620 |
Agents Affiliated with this Home
-
Jessica Koltun
J
Seller's Agent in 2025
Jessica Koltun
Jessica Koltun Home
(214) 440-0017
9 in this area
142 Total Sales
-
Jerry Mooty

Buyer's Agent in 2025
Jerry Mooty
Christies Lone Star
(214) 808-5111
3 in this area
57 Total Sales
Map
Source: North Texas Real Estate Information Systems (NTREIS)
MLS Number: 20436455
APN: 00000347203000000
- 6818 Oriole Dr
- 5033 Wren Way
- 5060 Wateka Dr
- 5031 Linnet Ln
- 4903 Thrush St
- 5046 W University Blvd
- 6543 Kenwell St
- 6607 Kenwell St
- 4816 W Mockingbird Ln
- 4902 Wateka Dr
- 5356 Southern Ave
- 7303 Robin Rd
- 6496 Bordeaux Ave Unit 6496
- 6408 Bordeaux Ave Unit 6408
- 6478 Bordeaux Ave Unit 6478
- 6454 Bordeaux Ave Unit 6454
- 6486 Bordeaux Ave Unit 6486
- 6420 Bordeaux Ave Unit 6420
- 6603 Prosper St
- 4903 Wateka Dr


