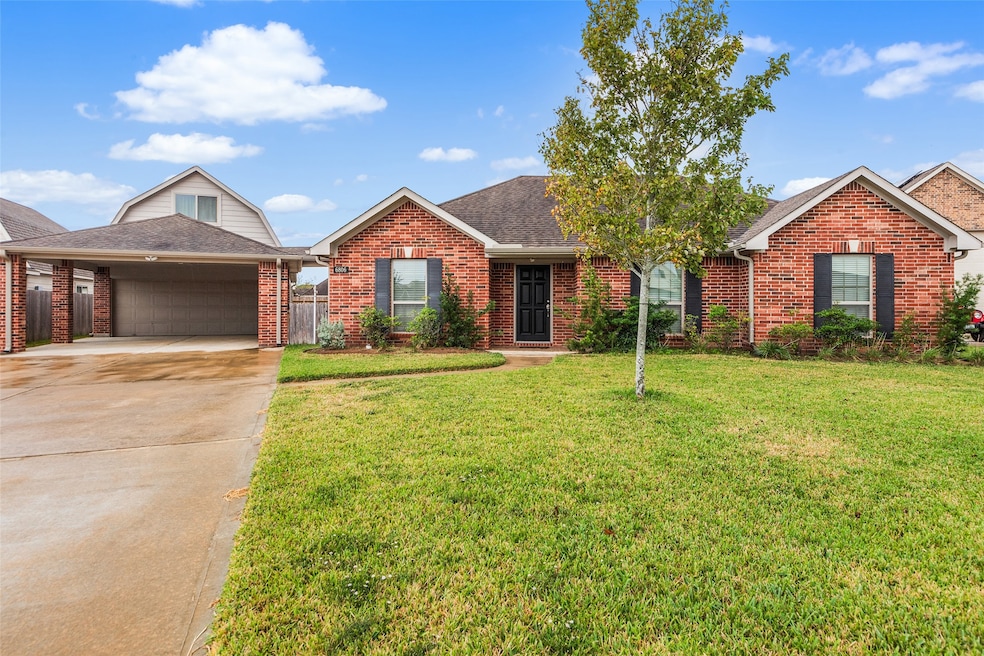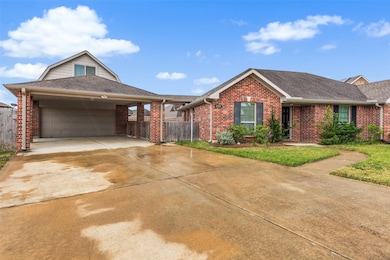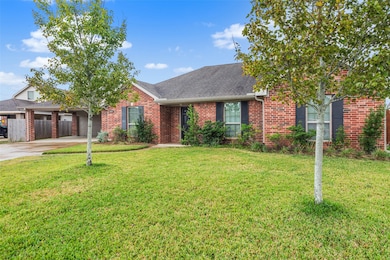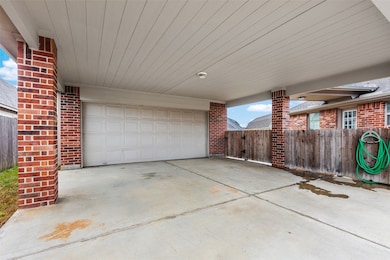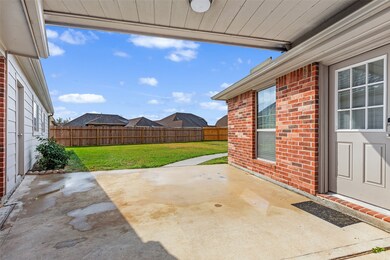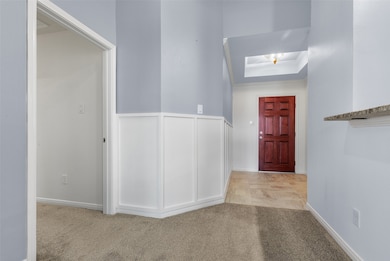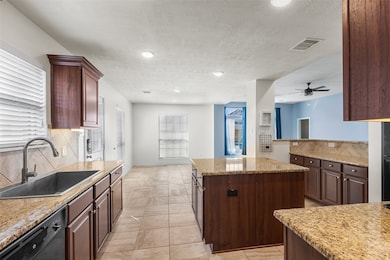6806 White River Cir Manvel, TX 77578
Highlights
- Garage Apartment
- Traditional Architecture
- Breakfast Room
- Deck
- Granite Countertops
- <<doubleOvenToken>>
About This Home
Nestled in the highly desirable Lakeland community, this immaculately maintained 4-bedroom, 2-bath home offers a perfect blend of comfort and functionality. A welcoming custom fireplace creates an inviting ambiance, and the oversized kitchen, featuring a double oven upgrade and a large island, is ideal for both daily use and entertaining. The thoughtful layout flows effortlessly, offering ample space for relaxation and connection. Located on a quiet cul-de-sac, this home sits on a spacious, oversized yard, perfect for outdoor activities and privacy. The four-car garage features a sink and includes an expansive room and full bath above, ideal as an extra bedroom, game room, or private workspace. With additional covered parking for up to four more vehicles and an oversized concrete patio, this property is perfect for those seeking both convenience and outdoor enjoyment. Make this Lakeland gem yours and experience spacious, comfortable living in a prime location.
Listing Agent
Coldwell Banker Realty - Houston Bay Area License #0468338 Listed on: 07/08/2025

Home Details
Home Type
- Single Family
Est. Annual Taxes
- $9,689
Year Built
- Built in 2018
Lot Details
- 0.27 Acre Lot
- Cul-De-Sac
- Back Yard Fenced
Parking
- 4 Car Attached Garage
- 4 Attached Carport Spaces
- Garage Apartment
- Tandem Garage
Home Design
- Traditional Architecture
Interior Spaces
- 2,125 Sq Ft Home
- 1-Story Property
- Ceiling Fan
- Window Treatments
- Family Room Off Kitchen
- Breakfast Room
- Utility Room
- Fire and Smoke Detector
Kitchen
- <<doubleOvenToken>>
- Gas Cooktop
- <<microwave>>
- Dishwasher
- Kitchen Island
- Granite Countertops
- Disposal
Flooring
- Carpet
- Tile
Bedrooms and Bathrooms
- 4 Bedrooms
- 3 Full Bathrooms
- Double Vanity
- Separate Shower
Laundry
- Dryer
- Washer
Eco-Friendly Details
- Energy-Efficient HVAC
- Energy-Efficient Insulation
- Energy-Efficient Thermostat
- Ventilation
Outdoor Features
- Deck
- Patio
Schools
- E C Mason Elementary School
- Manvel Junior High School
- Manvel High School
Utilities
- Central Heating and Cooling System
- Heating System Uses Gas
- Programmable Thermostat
- Cable TV Available
Listing and Financial Details
- Property Available on 11/1/24
- Long Term Lease
Community Details
Overview
- Lakeland Sd Sec 4 A0493 Ht&Br Subdivision
Pet Policy
- Call for details about the types of pets allowed
- Pet Deposit Required
Map
Source: Houston Association of REALTORS®
MLS Number: 77126478
APN: 6033-4002-023
- 6723 Burgundy Blaze Trail
- 18422 Mahogany Glow Ln
- 6915 Hollow Farm Dr
- 18418 Mahogany Glow Ln
- 6711 Burgundy Blaze Trail
- 6715 Burgundy Blaze Trail
- 6707 Burgundy Blaze Trail
- 19023 Autumn Hazelnut Ln
- 19103 Dr
- 18806 Lima Orange Trail
- 18711 Citrange Bend Way
- 18731 Pistachio Way
- 18734 Pistachio Way
- 19014 Autumn Hazelnut Ln
- 19006 Autumn Hazelnut Ln
- 19015 Autumn Hazelnut Ln
- 19011 Autumn Hazelnut Ln
- 19007 Autumn Hazelnut Ln
- 18819 Pear Slice Dr
- 18811 Pear Slice Dr
- 6903 Lewis Ln
- 6125 N Masters St
- 18818 Lake Ridge Dr
- 5026 Pomegranate Path
- 9823 Magnolia Estates Ln
- 10511 Masters
- 30 Terra Bella Dr
- 62 Atascadero Dr
- 5222 Tahoe Ct
- 8 Cypress Point Ct
- 9827 Starry Night Ln
- 5110 Morrison Dr
- 4910 Morrison Dr
- 17 Morro Bay Dr
- 25 Catalina Ct
- 10518 Moon Valley Ln
- 10611 Crescent Peak Ct
- 10530 Moon Valley Ln
- 1310 Ponderosa Pine Dr
- 3023 Aspen Ln
