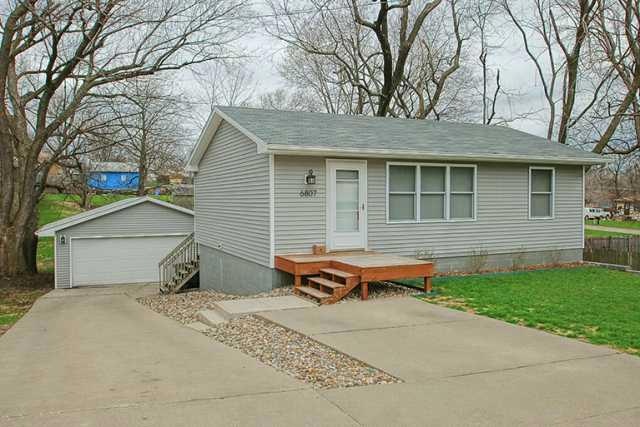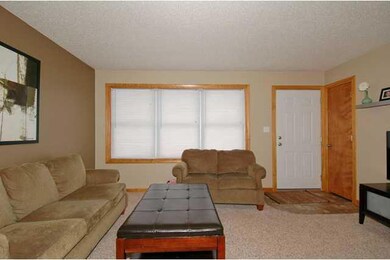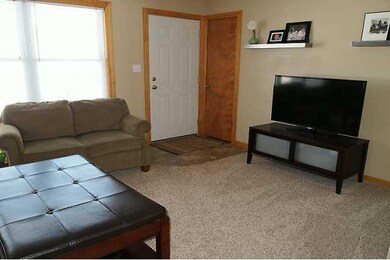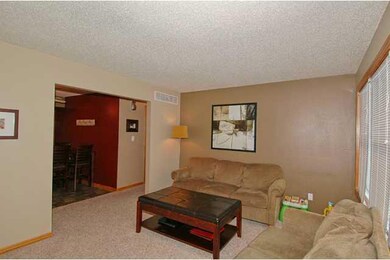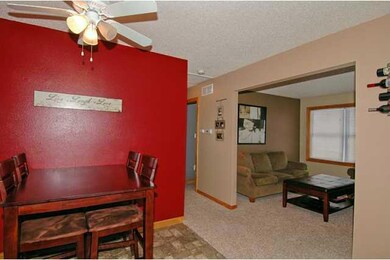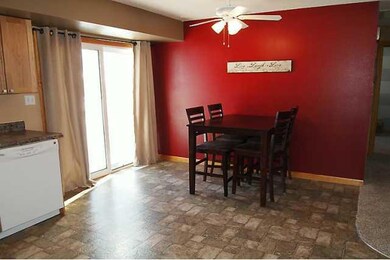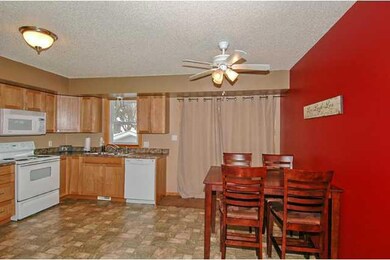
6807 SW 13th St Des Moines, IA 50315
Watrous South NeighborhoodHighlights
- Ranch Style House
- Eat-In Kitchen
- Forced Air Heating and Cooling System
- Shades
- Tile Flooring
About This Home
As of December 2021Priced well below assessed value! These homeowners have refurbished and tastefully finished this darling home so all you have to do is move-in! Updates include: new furnace, new a/c, roof, siding, windows, doors, pine trim, bath fixtures, paint, and flooring! The spacious eat-in kitchen was gutted and owners selected beautiful mission style oak cabinets, new counter tops and appliances to complete the fresh look. Did I mention the walk-out basement with daylight window? Some room here for future owners to finish and build equity or build the area as a fun rec/play area! 2 car detached garage, large treed lot with river rock landscaping and an extra parking pad! HSA Home Warranty for buyer's peace of mind! Price reduced!
Last Agent to Sell the Property
Cathie Beals
Iowa Realty Mills Crossing Listed on: 02/23/2013

Last Buyer's Agent
Tyler Haroldson
EXIT Realty & Associates
Home Details
Home Type
- Single Family
Year Built
- Built in 1992
Lot Details
- 6,800 Sq Ft Lot
- Lot Dimensions are 68x100
Home Design
- Ranch Style House
- Block Foundation
- Asphalt Shingled Roof
- Vinyl Siding
Interior Spaces
- 802 Sq Ft Home
- Shades
- Drapes & Rods
- Fire and Smoke Detector
Kitchen
- Eat-In Kitchen
- Stove
- <<microwave>>
- Dishwasher
Flooring
- Carpet
- Tile
- Vinyl
Bedrooms and Bathrooms
- 2 Main Level Bedrooms
- 1 Full Bathroom
Unfinished Basement
- Walk-Out Basement
- Natural lighting in basement
Parking
- 2 Car Detached Garage
- Driveway
Utilities
- Forced Air Heating and Cooling System
- Cable TV Available
Listing and Financial Details
- Assessor Parcel Number 12001090001000
Ownership History
Purchase Details
Home Financials for this Owner
Home Financials are based on the most recent Mortgage that was taken out on this home.Purchase Details
Home Financials for this Owner
Home Financials are based on the most recent Mortgage that was taken out on this home.Purchase Details
Home Financials for this Owner
Home Financials are based on the most recent Mortgage that was taken out on this home.Purchase Details
Home Financials for this Owner
Home Financials are based on the most recent Mortgage that was taken out on this home.Purchase Details
Home Financials for this Owner
Home Financials are based on the most recent Mortgage that was taken out on this home.Similar Homes in Des Moines, IA
Home Values in the Area
Average Home Value in this Area
Purchase History
| Date | Type | Sale Price | Title Company |
|---|---|---|---|
| Warranty Deed | $163,500 | None Available | |
| Warranty Deed | $125,000 | None Available | |
| Warranty Deed | $105,000 | None Available | |
| Interfamily Deed Transfer | -- | None Available | |
| Warranty Deed | $59,500 | -- | |
| Warranty Deed | $54,000 | -- |
Mortgage History
| Date | Status | Loan Amount | Loan Type |
|---|---|---|---|
| Open | $167,260 | VA | |
| Previous Owner | $120,000 | New Conventional | |
| Previous Owner | $121,250 | New Conventional | |
| Previous Owner | $100,125 | FHA | |
| Previous Owner | $101,353 | FHA | |
| Previous Owner | $103,098 | FHA | |
| Previous Owner | $89,600 | New Conventional | |
| Previous Owner | $70,409 | Purchase Money Mortgage |
Property History
| Date | Event | Price | Change | Sq Ft Price |
|---|---|---|---|---|
| 12/17/2021 12/17/21 | Sold | $163,500 | +1.6% | $204 / Sq Ft |
| 12/17/2021 12/17/21 | Pending | -- | -- | -- |
| 10/06/2021 10/06/21 | Price Changed | $160,900 | -10.6% | $201 / Sq Ft |
| 10/04/2021 10/04/21 | For Sale | $179,900 | +43.9% | $224 / Sq Ft |
| 10/25/2017 10/25/17 | Sold | $125,000 | 0.0% | $156 / Sq Ft |
| 10/25/2017 10/25/17 | Pending | -- | -- | -- |
| 09/14/2017 09/14/17 | For Sale | $125,000 | +19.0% | $156 / Sq Ft |
| 07/23/2013 07/23/13 | Sold | $105,000 | -8.6% | $131 / Sq Ft |
| 07/15/2013 07/15/13 | Pending | -- | -- | -- |
| 02/23/2013 02/23/13 | For Sale | $114,900 | -- | $143 / Sq Ft |
Tax History Compared to Growth
Tax History
| Year | Tax Paid | Tax Assessment Tax Assessment Total Assessment is a certain percentage of the fair market value that is determined by local assessors to be the total taxable value of land and additions on the property. | Land | Improvement |
|---|---|---|---|---|
| 2024 | $3,470 | $176,400 | $24,700 | $151,700 |
| 2023 | $3,280 | $176,400 | $24,700 | $151,700 |
| 2022 | $3,046 | $139,200 | $20,200 | $119,000 |
| 2021 | $2,784 | $139,200 | $20,200 | $119,000 |
| 2020 | $2,888 | $120,200 | $17,400 | $102,800 |
| 2019 | $2,704 | $120,200 | $17,400 | $102,800 |
| 2018 | $2,902 | $109,100 | $15,500 | $93,600 |
| 2017 | $2,842 | $109,100 | $15,500 | $93,600 |
| 2016 | $2,770 | $105,100 | $14,700 | $90,400 |
| 2015 | $2,770 | $105,100 | $14,700 | $90,400 |
| 2014 | $2,896 | $113,100 | $15,400 | $97,700 |
Agents Affiliated with this Home
-
Julie Bacon

Seller's Agent in 2021
Julie Bacon
RE/MAX Results
(515) 491-3080
1 in this area
73 Total Sales
-
Donald Clark

Buyer's Agent in 2021
Donald Clark
LPT Realty, LLC
(469) 704-6065
1 in this area
44 Total Sales
-
Char Klisares

Seller's Agent in 2017
Char Klisares
RE/MAX
(515) 314-5667
3 in this area
202 Total Sales
-
C
Seller's Agent in 2013
Cathie Beals
Iowa Realty Mills Crossing
-
T
Buyer's Agent in 2013
Tyler Haroldson
EXIT Realty & Associates
Map
Source: Des Moines Area Association of REALTORS®
MLS Number: 413089
APN: 120-01090001000
- 1212 Burnham Ave
- 1161 Bundy St
- 1105 Bundy St
- 1315 Bundy St
- 1137 Geil Ave
- 1208 West St
- 1112 West St
- 1020 Bundy St
- 1352 Johnson St
- 1281 Amos Ave
- 906 Rittenhouse St
- 7202 SW 13th St
- 1324 Army Post Rd
- 7340 Southview Dr
- 7306 SW 12th St
- 7307 SW 13th St
- 7107 SW 16th St
- 6305 SW 10th St
- 6205 SW 12th St
- 920 Amos Ave
