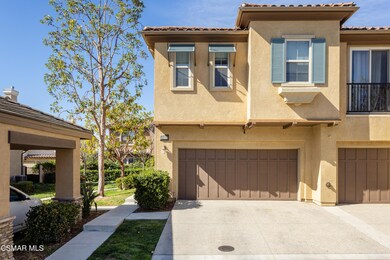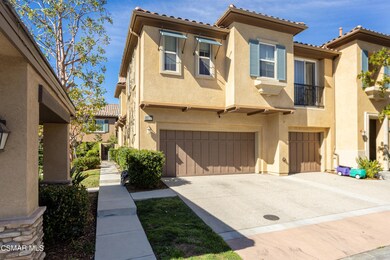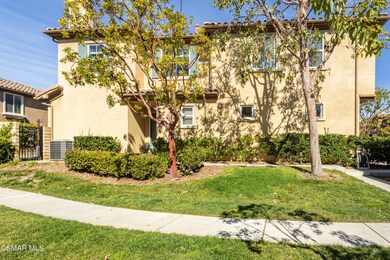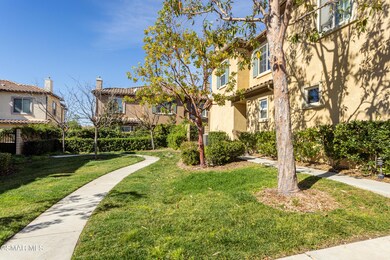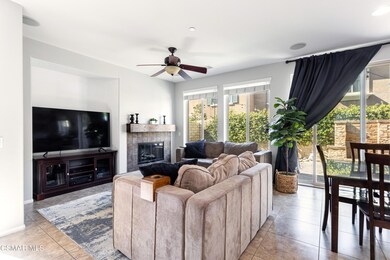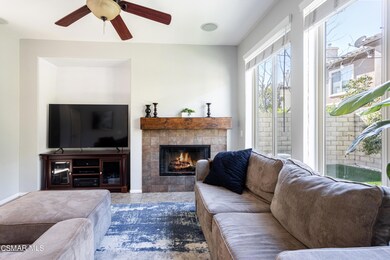
6809 Simmons Way Moorpark, CA 93021
Highlights
- In Ground Pool
- End Unit
- 2 Car Direct Access Garage
- Campus Canyon College Preparatory Academy Rated A-
- Granite Countertops
- 3-minute walk to Mammoth Highland Park
About This Home
As of June 2025Welcome to Waverly Place, surrounded by beautiful foothills in the Moorpark Highlands. This lovely towhome offers an open concept main floor with contemporary colors and surfaces and lots of natural light. One of the rare units that offers a front yard greenbelt. Kitchen offers granite countertops, stainless steel appliances and under cabinet lighting. Living room includes a cozy fireplace with access to the private rear yard. Easy care yard is great for entertaining with strung Edison lights and soothing Fire & Water feature. Upstairs are 3 spacious bedrooms with ceiling fans. Main bedroom includes an ensuite bathroom and walk-in closet. This end unit includes a private attached two car garage plus full 2 car driveway.
Last Agent to Sell the Property
Keller Williams Exclusive Properties License #01738651 Listed on: 03/03/2022

Last Buyer's Agent
Stephen Christie
Coldwell Banker Residential License #01036721
Townhouse Details
Home Type
- Townhome
Est. Annual Taxes
- $9,171
Year Built
- Built in 2008
Lot Details
- 1,432 Sq Ft Lot
- End Unit
- South Facing Home
HOA Fees
- $264 Monthly HOA Fees
Parking
- 2 Car Direct Access Garage
- Driveway
Home Design
- Slab Foundation
- Stucco
Interior Spaces
- 1,432 Sq Ft Home
- 2-Story Property
- Gas Fireplace
- Blinds
- Living Room with Fireplace
- Dining Area
- Granite Countertops
- Laundry Room
Flooring
- Carpet
- Ceramic Tile
Bedrooms and Bathrooms
- 3 Bedrooms
- All Upper Level Bedrooms
Pool
- In Ground Pool
- Outdoor Pool
- In Ground Spa
Outdoor Features
- Concrete Porch or Patio
Utilities
- Central Air
- Heating System Uses Natural Gas
- Furnace
- Municipal Utilities District Water
- Gas Water Heater
Listing and Financial Details
- Assessor Parcel Number 5130270195
Community Details
Overview
- Waverly Place Association
- Waverly Place 504 Subdivision
- Property managed by PMP
- Maintained Community
- The community has rules related to covenants, conditions, and restrictions
- Greenbelt
Amenities
- Picnic Area
Recreation
- Community Playground
- Community Pool
- Community Spa
Ownership History
Purchase Details
Home Financials for this Owner
Home Financials are based on the most recent Mortgage that was taken out on this home.Purchase Details
Home Financials for this Owner
Home Financials are based on the most recent Mortgage that was taken out on this home.Purchase Details
Purchase Details
Home Financials for this Owner
Home Financials are based on the most recent Mortgage that was taken out on this home.Purchase Details
Home Financials for this Owner
Home Financials are based on the most recent Mortgage that was taken out on this home.Similar Homes in Moorpark, CA
Home Values in the Area
Average Home Value in this Area
Purchase History
| Date | Type | Sale Price | Title Company |
|---|---|---|---|
| Grant Deed | $715,000 | Lawyers Title Company | |
| Grant Deed | $705,000 | Lawyers Title | |
| Interfamily Deed Transfer | -- | None Available | |
| Interfamily Deed Transfer | -- | Progressive Title Company | |
| Condominium Deed | $400,000 | Chicago Title Company |
Mortgage History
| Date | Status | Loan Amount | Loan Type |
|---|---|---|---|
| Open | $415,000 | New Conventional | |
| Previous Owner | $669,750 | Balloon | |
| Previous Owner | $669,750 | Balloon | |
| Previous Owner | $370,000 | New Conventional | |
| Previous Owner | $392,669 | FHA |
Property History
| Date | Event | Price | Change | Sq Ft Price |
|---|---|---|---|---|
| 07/15/2025 07/15/25 | For Rent | $4,250 | 0.0% | -- |
| 06/20/2025 06/20/25 | Sold | $715,000 | -1.9% | $499 / Sq Ft |
| 06/12/2025 06/12/25 | Pending | -- | -- | -- |
| 04/25/2025 04/25/25 | Price Changed | $729,000 | -0.8% | $509 / Sq Ft |
| 03/31/2025 03/31/25 | For Sale | $735,000 | +4.3% | $513 / Sq Ft |
| 04/07/2022 04/07/22 | Sold | $705,000 | 0.0% | $492 / Sq Ft |
| 03/08/2022 03/08/22 | Pending | -- | -- | -- |
| 02/17/2022 02/17/22 | For Sale | $705,000 | -- | $492 / Sq Ft |
Tax History Compared to Growth
Tax History
| Year | Tax Paid | Tax Assessment Tax Assessment Total Assessment is a certain percentage of the fair market value that is determined by local assessors to be the total taxable value of land and additions on the property. | Land | Improvement |
|---|---|---|---|---|
| 2024 | $9,171 | $733,482 | $477,024 | $256,458 |
| 2023 | $9,051 | $719,100 | $467,670 | $251,430 |
| 2022 | $6,452 | $485,375 | $242,688 | $242,687 |
| 2021 | $6,442 | $475,858 | $237,929 | $237,929 |
| 2020 | $6,558 | $470,982 | $235,491 | $235,491 |
| 2019 | $6,541 | $461,748 | $230,874 | $230,874 |
| 2018 | $6,184 | $452,696 | $226,348 | $226,348 |
| 2017 | $6,282 | $443,820 | $221,910 | $221,910 |
| 2016 | $6,752 | $435,118 | $217,559 | $217,559 |
| 2015 | $6,659 | $428,584 | $214,292 | $214,292 |
| 2014 | $6,528 | $420,192 | $210,096 | $210,096 |
Agents Affiliated with this Home
-
Sarah Abrams
S
Seller's Agent in 2025
Sarah Abrams
PMS Property Management Specialists
(805) 587-4465
2 in this area
72 Total Sales
-
Chris Marsh
C
Seller's Agent in 2025
Chris Marsh
Ventura Management
(805) 630-4925
1 in this area
10 Total Sales
-
Robert Ramey
R
Buyer's Agent in 2025
Robert Ramey
Keller Williams Exclusive Properties
(805) 558-7394
2 in this area
4 Total Sales
-
Janice Del Santo
J
Seller's Agent in 2022
Janice Del Santo
Keller Williams Exclusive Properties
(818) 317-2743
2 in this area
25 Total Sales
-
Mark Del Santo
M
Seller Co-Listing Agent in 2022
Mark Del Santo
Keller Williams Exclusive Properties
(805) 501-8133
2 in this area
14 Total Sales
-
S
Buyer's Agent in 2022
Stephen Christie
Coldwell Banker Residential
Map
Source: Conejo Simi Moorpark Association of REALTORS®
MLS Number: 222000689
APN: 513-0-270-195
- 6807 Simmons Way
- 6930 Lafayette St
- 13687 Blue Ridge Way
- 14494 Cambridge St
- 15299 Middle Ranch Rd
- 0 N Grimes Canyon Rd Unit V1-29783
- 6940 Queens Ct
- 7375 Elk Run Way
- 6668 Julliard Ave Unit D
- 6668 Julliard Ave Unit A
- 778 Sir George Ct
- 14855 Campus Park Dr Unit D
- 6981 Shadow Wood Dr
- 0 Bonnie View Rd
- 14885 Campus Park Dr Unit C
- 12430 Nelson Rd
- 12809 Lone Trail Ct
- 15020 Varsity St Unit A
- 15077 Varsity St Unit B

