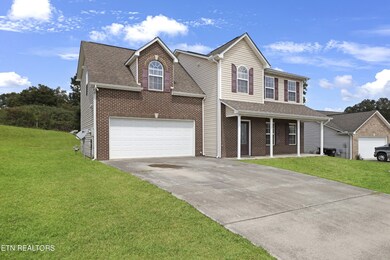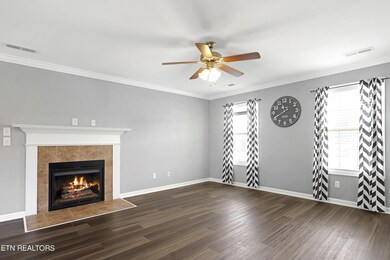
6811 Highbank Ln Knoxville, TN 37938
Halls Crossroads NeighborhoodHighlights
- Traditional Architecture
- Cooling Available
- 2 Car Garage
- 1 Fireplace
- Ceiling Fan
- Carpet
About This Home
As of March 2025Enjoy sitting on the front covered porch and looking out at the private cul de sac. This lovingly maintained home offers four spacious bedrooms (one could easily be a flex space), two full bathrooms and a half bath. The open living area is bathed in natural light and large combo space for the open living room with fireplace and dining room. The open kitchen is perfect for gatherings and entertaining. Lots of cabinets, storage and a pantry. Enjoy the serene backyard and picturesque surroundings. Brand new luxury vinyl plank flooring installed downstairs. Located in a peaceful neighborhood, this home provides both comfort and convenience. Don't miss the chance to experience it firsthand—schedule your visit today and see all that this charming property has to offer!
Home Details
Home Type
- Single Family
Est. Annual Taxes
- $1,031
Year Built
- Built in 2009
Lot Details
- 9,148 Sq Ft Lot
Parking
- 2 Car Garage
Home Design
- Traditional Architecture
- Brick Exterior Construction
- Slab Foundation
- Frame Construction
- Vinyl Siding
Interior Spaces
- 1,900 Sq Ft Home
- Property has 2 Levels
- Ceiling Fan
- 1 Fireplace
- Fire and Smoke Detector
Kitchen
- <<microwave>>
- Dishwasher
Flooring
- Carpet
- Vinyl
Bedrooms and Bathrooms
- 4 Bedrooms
Utilities
- Cooling Available
- Heat Pump System
Community Details
- Cooper Meadows Subdivision
Listing and Financial Details
- Assessor Parcel Number 020KA019
Ownership History
Purchase Details
Home Financials for this Owner
Home Financials are based on the most recent Mortgage that was taken out on this home.Purchase Details
Home Financials for this Owner
Home Financials are based on the most recent Mortgage that was taken out on this home.Similar Homes in Knoxville, TN
Home Values in the Area
Average Home Value in this Area
Purchase History
| Date | Type | Sale Price | Title Company |
|---|---|---|---|
| Warranty Deed | $341,000 | None Listed On Document | |
| Warranty Deed | $164,000 | Tallent Title Group Inc |
Mortgage History
| Date | Status | Loan Amount | Loan Type |
|---|---|---|---|
| Previous Owner | $159,842 | FHA |
Property History
| Date | Event | Price | Change | Sq Ft Price |
|---|---|---|---|---|
| 03/22/2025 03/22/25 | Sold | $2,540 | 0.0% | $1 / Sq Ft |
| 03/06/2025 03/06/25 | Pending | -- | -- | -- |
| 02/28/2025 02/28/25 | For Sale | $2,540 | -99.3% | $1 / Sq Ft |
| 12/09/2024 12/09/24 | Sold | $341,000 | -14.3% | $179 / Sq Ft |
| 11/15/2024 11/15/24 | Pending | -- | -- | -- |
| 09/09/2024 09/09/24 | For Sale | $398,000 | -- | $209 / Sq Ft |
Tax History Compared to Growth
Tax History
| Year | Tax Paid | Tax Assessment Tax Assessment Total Assessment is a certain percentage of the fair market value that is determined by local assessors to be the total taxable value of land and additions on the property. | Land | Improvement |
|---|---|---|---|---|
| 2024 | $1,031 | $66,375 | $0 | $0 |
| 2023 | $1,031 | $66,375 | $0 | $0 |
| 2022 | $1,031 | $66,375 | $0 | $0 |
| 2021 | $913 | $43,075 | $0 | $0 |
| 2020 | $913 | $43,075 | $0 | $0 |
| 2019 | $913 | $43,075 | $0 | $0 |
| 2018 | $913 | $43,075 | $0 | $0 |
| 2017 | $913 | $43,075 | $0 | $0 |
| 2016 | $949 | $0 | $0 | $0 |
| 2015 | $949 | $0 | $0 | $0 |
| 2014 | $949 | $0 | $0 | $0 |
Agents Affiliated with this Home
-
John Waltmon
J
Seller's Agent in 2025
John Waltmon
Main Street Renewal, LLC
(980) 325-6555
8 in this area
65 Total Sales
Map
Source: Realtracs
MLS Number: 2832536
APN: 020KA-019
- 6814 Highbank Ln
- 6748 Water Lilly Way
- 6704 Water Lilly Way
- 7516 Silveredge Way
- 7821 Night Shade Ln
- 6917 Beeler Rd
- 6918 Beeler Rd
- 6700 Tall Shadow Ln
- 6705 Tall Shadow Ln
- 7735 Bellchase Ln
- 6718 Farmbrook Ln
- 7849 Beeler Farms Ln
- 7615 Belhaven Ln
- 6819 Conover Ln
- 6824 Conover Ln
- 6833 Tramway Ln
- 6827 Tramway Ln
- 7622 Belhaven Ln
- 6812 Conover Ln
- 6832 Tramway Ln






