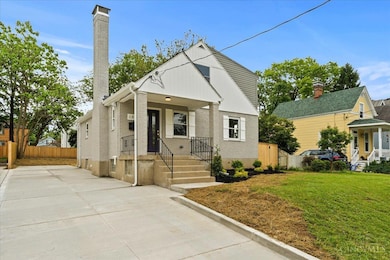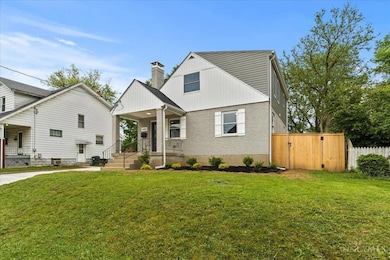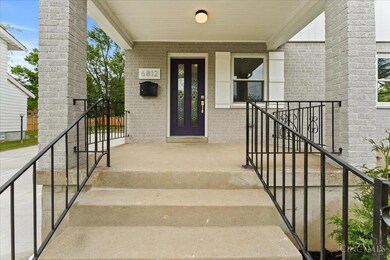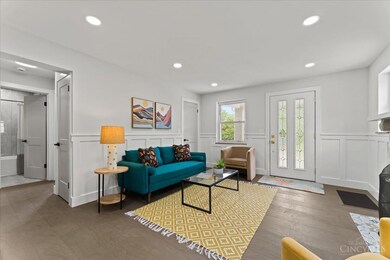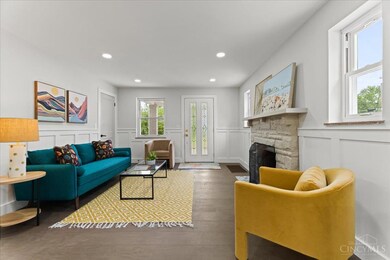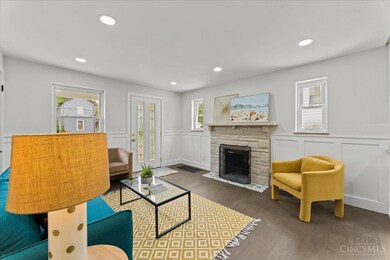
6812 Alpine Ave Cincinnati, OH 45236
Highlights
- Eat-In Gourmet Kitchen
- Sitting Area In Primary Bedroom
- Quartz Countertops
- Walnut Hills High School Rated A+
- Living Room with Fireplace
- 4-minute walk to Silverton Park
About This Home
As of June 2025Step into this beautifully transformed home presented by HOMETRENDS, where high-end finishes and thoughtful design meet modern functionality. Located in the heart of Silverton, this 3-bed, 3-bath home offers nearly 2,300 sq ft of living space, including a brand-new second-floor primary suite and finished lower level. The kitchen features quartz counters, stainless appliances, and ample space for cooking or entertaining. Enjoy designer tile baths, new windows, doors, flooring, lighting, and fresh paint throughout. The lower level adds a full bath, dedicated laundry room, dry bar, and plenty of storage. Outdoors, relax in the large, flat backyard with privacy fence, plus expanded patio and driveway. 100% tax abatement for 10 years- $4360 annual savings! No detail has been overlooked, see feature sheet for full list of updates.
Last Agent to Sell the Property
Daniel Kaiser
Coldwell Banker Realty License #2018004674 Listed on: 05/15/2025

Home Details
Home Type
- Single Family
Est. Annual Taxes
- $2,960
Year Built
- Built in 1946
Lot Details
- 6,970 Sq Ft Lot
- Privacy Fence
- Wood Fence
Home Design
- Brick Exterior Construction
- Block Foundation
- Shingle Roof
- Vinyl Siding
Interior Spaces
- 2,206 Sq Ft Home
- 2-Story Property
- Ceiling Fan
- Recessed Lighting
- Vinyl Clad Windows
- Double Hung Windows
- Panel Doors
- Living Room with Fireplace
- Vinyl Flooring
- Finished Basement
- Basement Fills Entire Space Under The House
Kitchen
- Eat-In Gourmet Kitchen
- Oven or Range
- Gas Cooktop
- <<microwave>>
- Dishwasher
- Quartz Countertops
- Solid Wood Cabinet
Bedrooms and Bathrooms
- 3 Bedrooms
- Sitting Area In Primary Bedroom
- Main Floor Bedroom
- Walk-In Closet
- 3 Full Bathrooms
- Dual Vanity Sinks in Primary Bathroom
Parking
- Driveway
- On-Street Parking
Outdoor Features
- Patio
- Porch
Utilities
- Central Air
- Heating System Uses Gas
- Gas Water Heater
Community Details
- No Home Owners Association
Ownership History
Purchase Details
Home Financials for this Owner
Home Financials are based on the most recent Mortgage that was taken out on this home.Similar Homes in Cincinnati, OH
Home Values in the Area
Average Home Value in this Area
Purchase History
| Date | Type | Sale Price | Title Company |
|---|---|---|---|
| Fiduciary Deed | $155,000 | None Listed On Document | |
| Fiduciary Deed | $155,000 | None Listed On Document |
Mortgage History
| Date | Status | Loan Amount | Loan Type |
|---|---|---|---|
| Previous Owner | $113,273 | Unknown | |
| Previous Owner | $20,000 | Unknown | |
| Previous Owner | $58,000 | Credit Line Revolving | |
| Previous Owner | $450,000 | Unknown |
Property History
| Date | Event | Price | Change | Sq Ft Price |
|---|---|---|---|---|
| 06/19/2025 06/19/25 | Sold | $385,000 | +2.7% | $175 / Sq Ft |
| 05/17/2025 05/17/25 | Pending | -- | -- | -- |
| 05/15/2025 05/15/25 | For Sale | $374,900 | +141.9% | $170 / Sq Ft |
| 02/19/2025 02/19/25 | Off Market | $155,000 | -- | -- |
| 02/17/2025 02/17/25 | Sold | $155,000 | -8.5% | $125 / Sq Ft |
| 09/23/2024 09/23/24 | Pending | -- | -- | -- |
| 09/20/2024 09/20/24 | For Sale | $169,412 | 0.0% | $136 / Sq Ft |
| 09/18/2024 09/18/24 | Pending | -- | -- | -- |
| 09/17/2024 09/17/24 | For Sale | $169,412 | -- | $136 / Sq Ft |
Tax History Compared to Growth
Tax History
| Year | Tax Paid | Tax Assessment Tax Assessment Total Assessment is a certain percentage of the fair market value that is determined by local assessors to be the total taxable value of land and additions on the property. | Land | Improvement |
|---|---|---|---|---|
| 2024 | $2,966 | $51,993 | $10,364 | $41,629 |
| 2023 | $3,033 | $51,993 | $10,364 | $41,629 |
| 2022 | $2,660 | $38,602 | $8,733 | $29,869 |
| 2021 | $2,591 | $38,602 | $8,733 | $29,869 |
| 2020 | $2,632 | $38,602 | $8,733 | $29,869 |
| 2019 | $2,564 | $33,863 | $7,662 | $26,201 |
| 2018 | $2,569 | $33,863 | $7,662 | $26,201 |
| 2017 | $2,453 | $33,863 | $7,662 | $26,201 |
| 2016 | $2,674 | $36,173 | $8,351 | $27,822 |
| 2015 | $2,418 | $36,173 | $8,351 | $27,822 |
| 2014 | $2,433 | $36,173 | $8,351 | $27,822 |
| 2013 | $2,270 | $33,188 | $7,662 | $25,526 |
Agents Affiliated with this Home
-
D
Seller's Agent in 2025
Daniel Kaiser
Coldwell Banker Realty
-
Darnell Carr
D
Seller's Agent in 2025
Darnell Carr
Huff Realty
(513) 276-8610
1 in this area
43 Total Sales
-
Jason Sheppard

Buyer's Agent in 2025
Jason Sheppard
Coldwell Banker Realty
(513) 313-6991
1 in this area
255 Total Sales
Map
Source: MLS of Greater Cincinnati (CincyMLS)
MLS Number: 1839995
APN: 602-0002-0272
- 6801 Alpine Ave
- 6829 Alpine Ave
- 6823 Elwynne Dr
- 6535 Highland Ave
- 6801 Stewart Rd
- 3830 Section Rd
- 3916 Kirkup Ave
- 3819 N Broadlawn Cir
- 4248 South Ave
- 3826 S Berkley Cir
- 6508 Coleridge Ave
- 6502 Coleridge Ave
- 7215 Maryland Ave
- 7214 Delaware Ave
- 6456 Mchugh Place
- 3563 Amberacres Dr
- 7216 Virginia Ave
- 3566 Amberacres Dr
- 3962 S Fordham Place
- 3950 S Fordham Place

