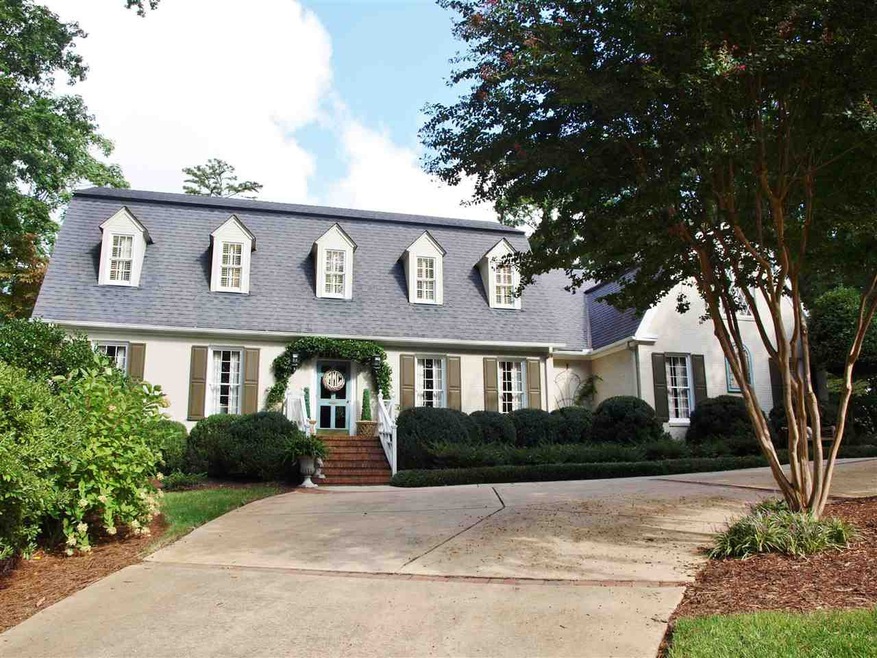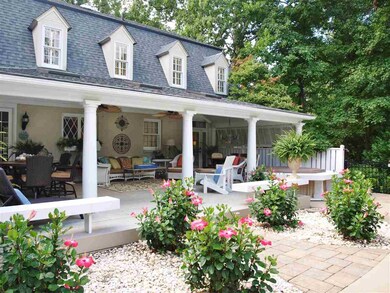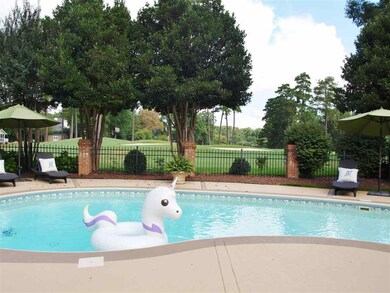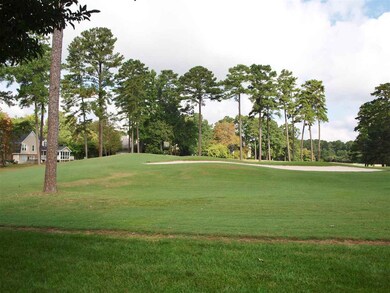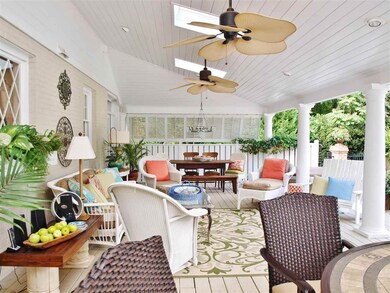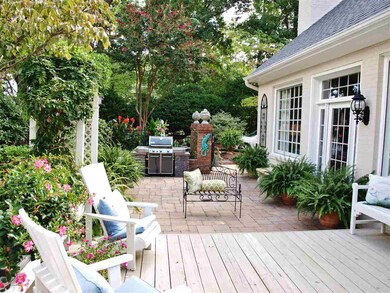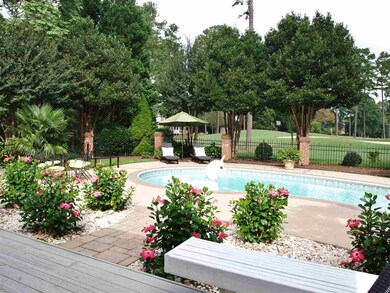
6813 Greystone Dr Raleigh, NC 27615
North Ridge NeighborhoodHighlights
- On Golf Course
- In Ground Pool
- Traditional Architecture
- West Millbrook Middle School Rated A-
- Deck
- Wood Flooring
About This Home
As of December 2021Entered for comp purposes
Last Agent to Sell the Property
Allen Tate/Raleigh-Falls Neuse License #191762 Listed on: 06/10/2021

Last Buyer's Agent
Brian Wolborsky
Triangle MLS
Home Details
Home Type
- Single Family
Est. Annual Taxes
- $9,425
Year Built
- Built in 1975
Lot Details
- 0.51 Acre Lot
- Lot Dimensions are 49x69x199x129x174
- On Golf Course
- Fenced Yard
- Landscaped
- Property is zoned R-6
Parking
- 2 Car Garage
- Side Facing Garage
- Circular Driveway
Home Design
- Traditional Architecture
- Brick Exterior Construction
Interior Spaces
- 3,899 Sq Ft Home
- 2-Story Property
- Insulated Windows
- Entrance Foyer
- Family Room with Fireplace
- Living Room
- Breakfast Room
- Dining Room
- Home Office
- Crawl Space
- Laundry on main level
Kitchen
- Eat-In Kitchen
- Plumbed For Ice Maker
- Dishwasher
Flooring
- Wood
- Carpet
- Tile
Bedrooms and Bathrooms
- 5 Bedrooms
- Main Floor Bedroom
Pool
- In Ground Pool
- Saltwater Pool
Outdoor Features
- Deck
- Covered patio or porch
- Outdoor Gas Grill
- Rain Gutters
Schools
- North Ridge Elementary School
- West Millbrook Middle School
- Millbrook High School
Utilities
- Forced Air Heating and Cooling System
- Heating System Uses Natural Gas
- Gas Water Heater
Community Details
Overview
- No Home Owners Association
- Association fees include unknown
- North Ridge Subdivision
Recreation
- Golf Course Community
Ownership History
Purchase Details
Home Financials for this Owner
Home Financials are based on the most recent Mortgage that was taken out on this home.Purchase Details
Home Financials for this Owner
Home Financials are based on the most recent Mortgage that was taken out on this home.Purchase Details
Purchase Details
Similar Homes in Raleigh, NC
Home Values in the Area
Average Home Value in this Area
Purchase History
| Date | Type | Sale Price | Title Company |
|---|---|---|---|
| Warranty Deed | $1,300,000 | None Available | |
| Warranty Deed | $925,000 | None Available | |
| Interfamily Deed Transfer | -- | None Available | |
| Deed | $266,000 | -- |
Mortgage History
| Date | Status | Loan Amount | Loan Type |
|---|---|---|---|
| Open | $910,000 | New Conventional | |
| Previous Owner | $1,000,000 | Future Advance Clause Open End Mortgage | |
| Previous Owner | $290,000 | Credit Line Revolving | |
| Previous Owner | $50,000 | Credit Line Revolving | |
| Previous Owner | $158,500 | Adjustable Rate Mortgage/ARM | |
| Previous Owner | $25,000 | Credit Line Revolving | |
| Previous Owner | $168,866 | Fannie Mae Freddie Mac | |
| Previous Owner | $184,000 | Unknown |
Property History
| Date | Event | Price | Change | Sq Ft Price |
|---|---|---|---|---|
| 12/15/2023 12/15/23 | Off Market | $1,300,000 | -- | -- |
| 12/15/2023 12/15/23 | Off Market | $925,000 | -- | -- |
| 02/28/2022 02/28/22 | Pending | -- | -- | -- |
| 02/28/2022 02/28/22 | For Sale | $1,300,000 | 0.0% | $333 / Sq Ft |
| 12/01/2021 12/01/21 | Sold | $1,300,000 | +40.5% | $333 / Sq Ft |
| 10/15/2021 10/15/21 | Sold | $925,000 | 0.0% | $237 / Sq Ft |
| 06/10/2021 06/10/21 | Pending | -- | -- | -- |
| 06/10/2021 06/10/21 | For Sale | $925,000 | -- | $237 / Sq Ft |
Tax History Compared to Growth
Tax History
| Year | Tax Paid | Tax Assessment Tax Assessment Total Assessment is a certain percentage of the fair market value that is determined by local assessors to be the total taxable value of land and additions on the property. | Land | Improvement |
|---|---|---|---|---|
| 2024 | $13,240 | $1,607,171 | $1,105,000 | $502,171 |
| 2023 | $10,753 | $984,648 | $500,500 | $484,148 |
| 2022 | $9,990 | $984,648 | $500,500 | $484,148 |
| 2021 | $9,601 | $984,648 | $500,500 | $484,148 |
| 2020 | $9,425 | $984,648 | $500,500 | $484,148 |
| 2019 | $8,960 | $771,440 | $304,500 | $466,940 |
| 2018 | $8,449 | $771,440 | $304,500 | $466,940 |
| 2017 | $8,045 | $743,460 | $304,500 | $438,960 |
| 2016 | $7,594 | $743,460 | $304,500 | $438,960 |
| 2015 | $7,646 | $736,443 | $327,294 | $409,149 |
| 2014 | -- | $736,443 | $327,294 | $409,149 |
Agents Affiliated with this Home
-
Brian Wolborsky

Seller's Agent in 2021
Brian Wolborsky
Allen Tate/Raleigh-Falls Neuse
(919) 427-9508
33 in this area
478 Total Sales
-
Cameron Saemann
C
Buyer's Agent in 2021
Cameron Saemann
CHC Homes Realty
(919) 948-2984
1 in this area
42 Total Sales
Map
Source: Doorify MLS
MLS Number: 2389050
APN: 1717.14-42-7958-000
- 6805 Greystone Dr
- 1400 Hedgelawn Way
- 6844 Greystone Dr
- 1217 Briar Patch Ln
- 7000 N Ridge Dr
- 1209 Briar Patch Ln
- 6312 New Market Way
- 6502 New Market Way
- 6816 Rainwater Rd
- 6510 New Market Way
- 1725 Briarforest Place
- 6423 New Market Way Unit 6423
- 1704 Fordyce Ct
- 6525 New Market Way Unit 6525
- 1600 Budwood Dr
- 6311 New Market Way
- 6437 New Market Way Unit 6437
- 6565 New Market Way Unit 6565
- 1612 Hunting Ridge Rd
- 1520 Woodcroft Dr
