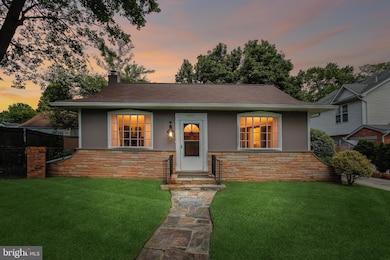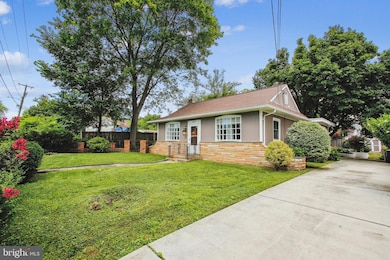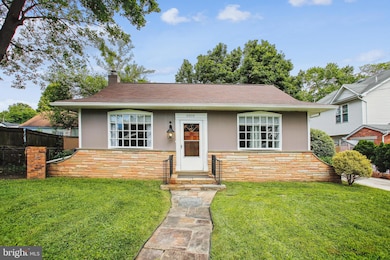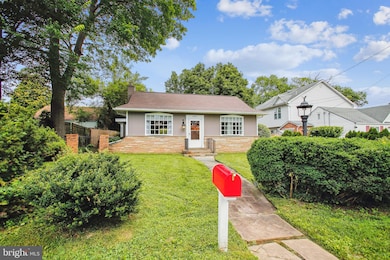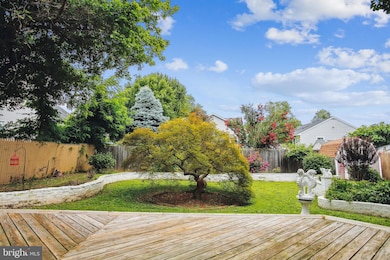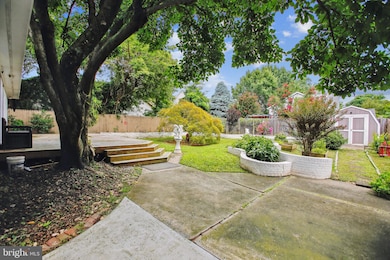
6816 Arlington Blvd Falls Church, VA 22042
Estimated payment $4,280/month
Highlights
- Hot Property
- Open Floorplan
- Wood Flooring
- Gourmet Kitchen
- Deck
- Garden View
About This Home
Welcome to 6816 Arlington Blvd. a move-in-ready bungalow that pairs classic hardwood charm with modern upgrades. Sun-filled living and dining rooms flow into a renovated granite-topped kitchen, three comfortable bedrooms and an updated baths all opening to a deep, fully fenced yard-perfect for summer barbecues or future additions on its R-4 lot.
Set inside the Beltway just minutes to Metro, Mosaic District, and major routes, this home delivers instant lifestyle and longterm upside. Whether your're a first-time buyer, investor, or downsizer craving a single-level living, you'll appreciate the unbeatable blend of convenience, expansion potential, and timeless curb appeal.
Turnkey compfort: refinished hardwoods, updated windows, and a stylish kitchen ready for daily life or entertaining.
Commuter perfection: quick access to East & West Falls Church Metro, U.S. 50, I-66, and I-495.
Room to grow: Level 7,200 sq. ft. lot invites additions, play space, or a dream garden without sacrificing privacy
Open House Schedule
-
Sunday, July 20, 20251:00 to 3:30 pm7/20/2025 1:00:00 PM +00:007/20/2025 3:30:00 PM +00:00Please park on the street, do not use drivewayAdd to Calendar
Home Details
Home Type
- Single Family
Est. Annual Taxes
- $8,149
Year Built
- Built in 1943
Lot Details
- 7,200 Sq Ft Lot
- East Facing Home
- Property is Fully Fenced
- Stone Retaining Walls
- Property is in very good condition
- Property is zoned 140, R-4 residential
Home Design
- Bungalow
- Brick Foundation
- Shingle Roof
- Composition Roof
- Concrete Perimeter Foundation
- Chimney Cap
- Stucco
Interior Spaces
- 1,304 Sq Ft Home
- Property has 1 Level
- Open Floorplan
- Recessed Lighting
- Double Sided Fireplace
- Fireplace With Glass Doors
- Fireplace Mantel
- Brick Fireplace
- Electric Fireplace
- Window Treatments
- Dining Area
- Garden Views
- Laundry on main level
- Attic
Kitchen
- Gourmet Kitchen
- Kitchen Island
Flooring
- Wood
- Partially Carpeted
- Ceramic Tile
- Luxury Vinyl Plank Tile
Bedrooms and Bathrooms
- 3 Main Level Bedrooms
- Walk-In Closet
- 2 Full Bathrooms
- Bathtub with Shower
Parking
- Driveway
- On-Street Parking
Outdoor Features
- Deck
- Shed
Utilities
- Forced Air Heating and Cooling System
- Electric Water Heater
- Municipal Trash
Community Details
- No Home Owners Association
- City Park Homes Subdivision
Listing and Financial Details
- Tax Lot 2
- Assessor Parcel Number 0504 14 0002
Map
Home Values in the Area
Average Home Value in this Area
Tax History
| Year | Tax Paid | Tax Assessment Tax Assessment Total Assessment is a certain percentage of the fair market value that is determined by local assessors to be the total taxable value of land and additions on the property. | Land | Improvement |
|---|---|---|---|---|
| 2024 | $8,724 | $693,740 | $344,000 | $349,740 |
| 2023 | $8,069 | $664,530 | $324,000 | $340,530 |
| 2022 | $7,751 | $629,650 | $304,000 | $325,650 |
| 2021 | $7,506 | $599,410 | $284,000 | $315,410 |
| 2020 | $7,237 | $574,410 | $259,000 | $315,410 |
| 2019 | $6,734 | $531,050 | $239,000 | $292,050 |
| 2018 | $5,830 | $506,940 | $234,000 | $272,940 |
| 2017 | $6,253 | $503,240 | $233,000 | $270,240 |
| 2016 | $6,251 | $503,240 | $233,000 | $270,240 |
| 2015 | $5,754 | $478,220 | $228,000 | $250,220 |
| 2014 | $5,311 | $440,050 | $228,000 | $212,050 |
Property History
| Date | Event | Price | Change | Sq Ft Price |
|---|---|---|---|---|
| 07/17/2025 07/17/25 | For Sale | $650,000 | +62.5% | $498 / Sq Ft |
| 05/17/2012 05/17/12 | Sold | $399,987 | 0.0% | $307 / Sq Ft |
| 04/25/2012 04/25/12 | Pending | -- | -- | -- |
| 04/20/2012 04/20/12 | Price Changed | $399,987 | -5.9% | $307 / Sq Ft |
| 04/13/2012 04/13/12 | For Sale | $424,900 | +72.7% | $326 / Sq Ft |
| 03/01/2012 03/01/12 | Sold | $246,000 | -5.4% | $189 / Sq Ft |
| 02/03/2012 02/03/12 | Pending | -- | -- | -- |
| 01/31/2012 01/31/12 | For Sale | $260,000 | 0.0% | $199 / Sq Ft |
| 01/24/2012 01/24/12 | Pending | -- | -- | -- |
| 01/23/2012 01/23/12 | Price Changed | $260,000 | 0.0% | $199 / Sq Ft |
| 01/23/2012 01/23/12 | For Sale | $260,000 | -14.8% | $199 / Sq Ft |
| 11/02/2011 11/02/11 | Pending | -- | -- | -- |
| 10/01/2011 10/01/11 | For Sale | $305,000 | +24.0% | $234 / Sq Ft |
| 10/01/2011 10/01/11 | Off Market | $246,000 | -- | -- |
| 08/06/2011 08/06/11 | Price Changed | $305,000 | 0.0% | $234 / Sq Ft |
| 08/06/2011 08/06/11 | For Sale | $305,000 | +3.4% | $234 / Sq Ft |
| 06/04/2011 06/04/11 | Pending | -- | -- | -- |
| 06/03/2011 06/03/11 | For Sale | $295,000 | -- | $226 / Sq Ft |
Purchase History
| Date | Type | Sale Price | Title Company |
|---|---|---|---|
| Warranty Deed | $399,987 | -- | |
| Warranty Deed | $246,000 | -- |
Mortgage History
| Date | Status | Loan Amount | Loan Type |
|---|---|---|---|
| Open | $263,900 | New Conventional | |
| Closed | $350,000 | New Conventional | |
| Previous Owner | $243,875 | New Conventional | |
| Previous Owner | $50,000 | Stand Alone Second |
Similar Homes in Falls Church, VA
Source: Bright MLS
MLS Number: VAFX2256624
APN: 0504-14-0002
- 3015 Greenway Blvd
- 2933 Marshall St
- 6711 Farragut Ave
- 2907 Summerfield Rd
- 6831 Westlawn Dr
- 2907 Adams Place
- 2907 Monroe Place
- 3027 Wayne Rd
- 3112 Annandale Rd
- 6823 Donahue Ct
- 3124 Chepstow Ln
- 3126 Headrow Cir
- 3126 Westley Rd
- 3104 Dashiell Rd
- 2919 Rosemary Ln
- 3141 Chepstow Ln
- 2844 Annandale Rd Unit 316
- 3064 Holmes Run Rd
- 3147 Headrow Ln
- 6931 Oak Ridge Rd
- 3127 Wayne Rd
- 2820 Marshall St
- 3076 Holmes Run Rd Unit Downstairs
- 2850 Rosemary Ln
- 3144 Cofer Rd
- 2800 Prince Albert Ct
- 3223 Blundell Rd
- 3209 Gary Ct
- 2914 Meadow Ln
- 2901 Cherry St
- 1272 S Washington St
- 455 S Maple Ave
- 6600 Colton Crawford Cir
- 2921 Brook Dr
- 410 S Maple Ave
- 3244 Blundell Rd
- 119 W George Mason Rd
- 2827 Flagmaker Dr
- 6572 Flagmaker Ct
- 3150 Siron St

