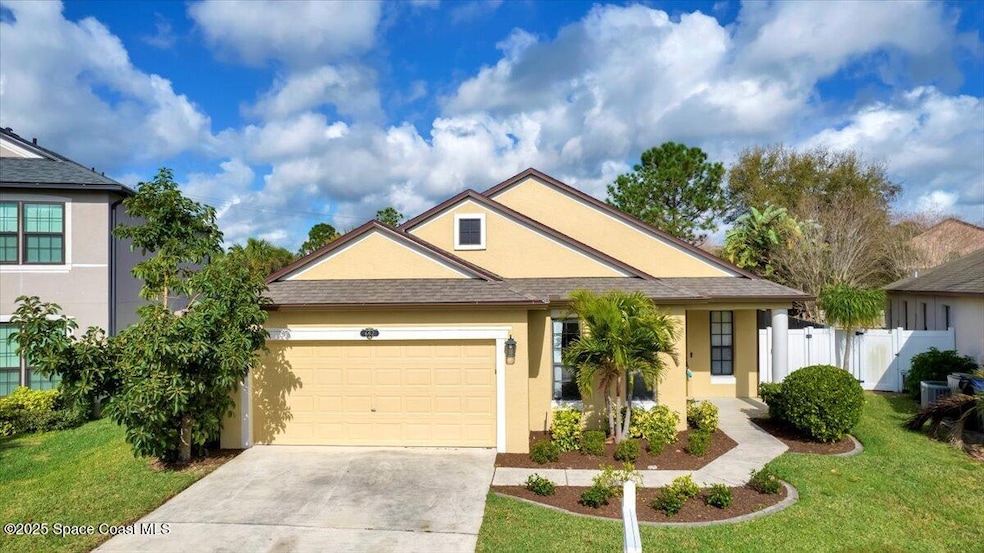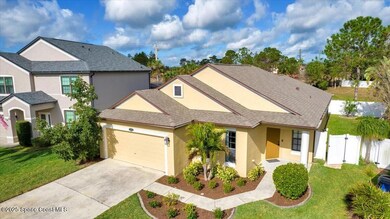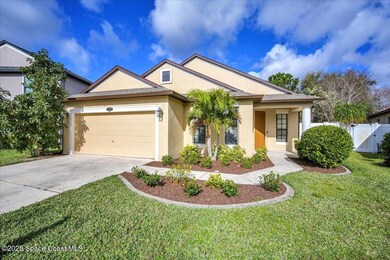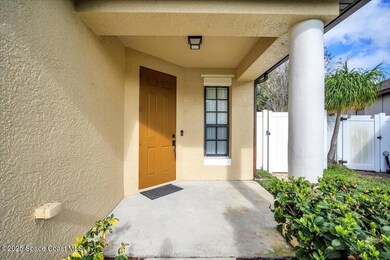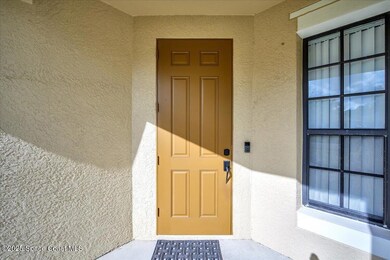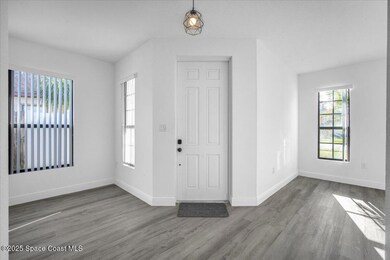
682 Marian Ct Titusville, FL 32780
Southern Titusville NeighborhoodHighlights
- Traditional Architecture
- 2 Car Attached Garage
- Walk-In Closet
- Screened Porch
- Separate Shower in Primary Bathroom
- Patio
About This Home
As of April 2025This spacious 4-bedroom, 2-bathroom home comes with a den and a formal dining room. Recently renovated, it features LVP flooring throughout, fresh interior and exterior paint, a new roof (2024), and an updated HVAC system (2015).The open-concept design allows for natural light to flow throughout, with a spacious living room featuring large sliding glass doors leading to the screened-in patio. An upgraded multi-speed ceiling fan with LED lighting ensures comfort and style.The fully updated kitchen boasts stunning quartzite countertops, sleek cabinetry, and all-new 2024 appliances. Features include a Kohler pro-inspired sink and faucet, a whisper-quiet Bosch dishwasher, a cabinet-depth refrigerator, and a Frigidaire induction range with convection oven and air fryer—ideal for home chefs. The master suite features a generous walk-in closet and a new double vanity with soft-closing doors/drawers. The walk-in shower and soaker tub create a spa-like retreat. The guest bathroom is also updated with a new vanity, sink, and modern lighting.Enjoy a lush backyard with fruit trees (avocado, guava, mango), a vinyl privacy fence, and a sprinkler system on a timer. The screened-in patio is perfect for relaxing. Included as-is are a Suncast storage shed, tool chest, ADT & Ring security systems, and a water softener.The laundry room comes equipped with an LG front-loading washer and dryer. This home is move-in ready, combining modern updates, stylish finishes, and a fantastic layout.Don't miss this stunning home
Last Agent to Sell the Property
Blue Marlin Real Estate License #3472270 Listed on: 02/13/2025

Home Details
Home Type
- Single Family
Est. Annual Taxes
- $4,072
Year Built
- Built in 2005 | Remodeled
Lot Details
- 7,841 Sq Ft Lot
- Southeast Facing Home
- Back Yard Fenced
- Front and Back Yard Sprinklers
- Few Trees
HOA Fees
- $32 Monthly HOA Fees
Parking
- 2 Car Attached Garage
Home Design
- Traditional Architecture
- Shingle Roof
- Concrete Siding
- Block Exterior
- Asphalt
Interior Spaces
- 1,772 Sq Ft Home
- 1-Story Property
- Ceiling Fan
- Screened Porch
- Vinyl Flooring
- Closed Circuit Camera
Kitchen
- <<convectionOvenToken>>
- Electric Oven
- Induction Cooktop
- Dishwasher
- Disposal
Bedrooms and Bathrooms
- 4 Bedrooms
- Split Bedroom Floorplan
- Walk-In Closet
- 2 Full Bathrooms
- Separate Shower in Primary Bathroom
Laundry
- Laundry in unit
- Dryer
- Washer
Outdoor Features
- Patio
- Shed
Schools
- Imperial Estates Elementary School
- Jackson Middle School
- Titusville High School
Utilities
- Central Air
- Heating System Uses Natural Gas
- Gas Water Heater
- Water Softener is Owned
- Cable TV Available
Community Details
- Space Coast Property Management Association
- Sterling Forest Subdivision
Listing and Financial Details
- Assessor Parcel Number 22-35-27-Tp-0000h.0-0016.00
Ownership History
Purchase Details
Home Financials for this Owner
Home Financials are based on the most recent Mortgage that was taken out on this home.Purchase Details
Home Financials for this Owner
Home Financials are based on the most recent Mortgage that was taken out on this home.Purchase Details
Home Financials for this Owner
Home Financials are based on the most recent Mortgage that was taken out on this home.Purchase Details
Home Financials for this Owner
Home Financials are based on the most recent Mortgage that was taken out on this home.Purchase Details
Home Financials for this Owner
Home Financials are based on the most recent Mortgage that was taken out on this home.Purchase Details
Similar Homes in Titusville, FL
Home Values in the Area
Average Home Value in this Area
Purchase History
| Date | Type | Sale Price | Title Company |
|---|---|---|---|
| Warranty Deed | $335,000 | Dockside Title | |
| Warranty Deed | $242,500 | Magnolia Closing Co | |
| Warranty Deed | $180,000 | Magnolia Closing Co | |
| Warranty Deed | $196,300 | B D R Title | |
| Warranty Deed | -- | Bdr Title | |
| Warranty Deed | $95,500 | B D R Title |
Mortgage History
| Date | Status | Loan Amount | Loan Type |
|---|---|---|---|
| Previous Owner | $162,000 | Construction | |
| Previous Owner | $162,700 | New Conventional | |
| Previous Owner | $176,550 | No Value Available |
Property History
| Date | Event | Price | Change | Sq Ft Price |
|---|---|---|---|---|
| 04/25/2025 04/25/25 | Sold | $335,000 | -2.3% | $189 / Sq Ft |
| 03/29/2025 03/29/25 | Pending | -- | -- | -- |
| 03/22/2025 03/22/25 | Price Changed | $342,880 | -0.3% | $193 / Sq Ft |
| 03/22/2025 03/22/25 | Price Changed | $343,880 | -3.1% | $194 / Sq Ft |
| 02/24/2025 02/24/25 | Price Changed | $355,000 | -4.0% | $200 / Sq Ft |
| 02/13/2025 02/13/25 | For Sale | $369,900 | +52.5% | $209 / Sq Ft |
| 07/16/2021 07/16/21 | Sold | $242,500 | -13.4% | $137 / Sq Ft |
| 07/04/2021 07/04/21 | Pending | -- | -- | -- |
| 06/14/2021 06/14/21 | Price Changed | $279,900 | -3.1% | $158 / Sq Ft |
| 06/03/2021 06/03/21 | For Sale | $289,000 | -- | $163 / Sq Ft |
Tax History Compared to Growth
Tax History
| Year | Tax Paid | Tax Assessment Tax Assessment Total Assessment is a certain percentage of the fair market value that is determined by local assessors to be the total taxable value of land and additions on the property. | Land | Improvement |
|---|---|---|---|---|
| 2023 | $4,025 | $256,130 | $0 | $0 |
| 2022 | $3,458 | $248,670 | $0 | $0 |
| 2021 | $3,809 | $193,370 | $31,000 | $162,370 |
| 2020 | $1,263 | $101,160 | $0 | $0 |
| 2019 | $1,270 | $98,890 | $0 | $0 |
| 2018 | $1,268 | $97,050 | $0 | $0 |
| 2017 | $1,252 | $95,060 | $0 | $0 |
| 2016 | $1,181 | $93,110 | $20,000 | $73,110 |
| 2015 | $1,214 | $92,470 | $20,000 | $72,470 |
| 2014 | $1,204 | $91,740 | $20,000 | $71,740 |
Agents Affiliated with this Home
-
Niria Penton
N
Seller's Agent in 2025
Niria Penton
Blue Marlin Real Estate
(954) 774-7748
6 in this area
46 Total Sales
-
Dan Quattrocchi

Buyer's Agent in 2025
Dan Quattrocchi
Quattrocchi Real Estate, Inc.
(321) 720-1822
5 in this area
148 Total Sales
-
Paula Meneses

Seller's Agent in 2021
Paula Meneses
EXP REALTY LLC
(407) 618-9878
1 in this area
32 Total Sales
Map
Source: Space Coast MLS (Space Coast Association of REALTORS®)
MLS Number: 1037249
APN: 22-35-27-TP-0000H.0-0016.00
- 5408 Hallamshire Blvd
- 5448 Hallamshire Blvd
- 608 L M Davey Ln
- 585 Margie Dr
- Tbd Little League Ln
- 500 Loxley Ct
- 310 Forest Trace Cir
- 5006 Santa Barbara Ave
- 5495 Wendy Lee Dr
- 450 L M Davey Ln
- 5009 Santa Christina Ave
- 333 San Mateo Blvd
- 460 L M Davey Ln
- 487 L M Davey Ln
- 5345 Sharlene Dr
- 339 San Roberto Dr
- 345 Newcastle Ct
- 321 San Bernardo Dr
- 935 Penny Dr
- 4715 Periwinkle Ln
