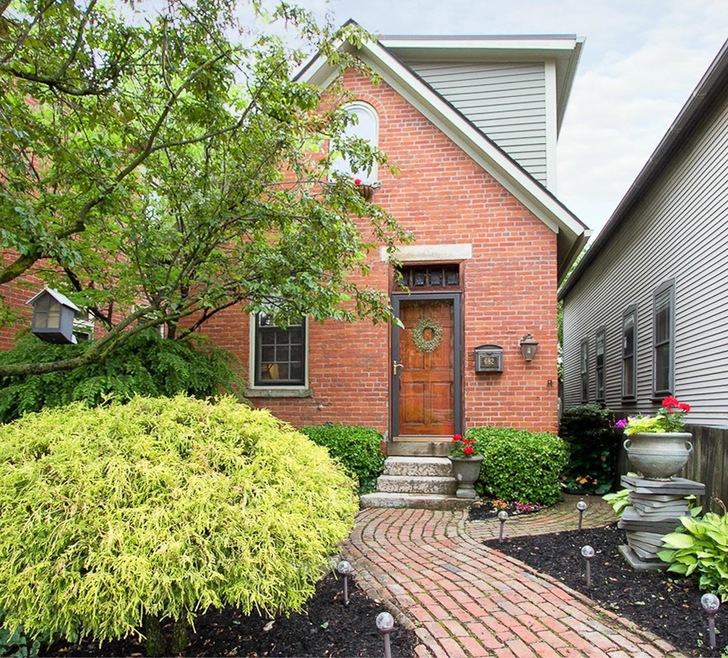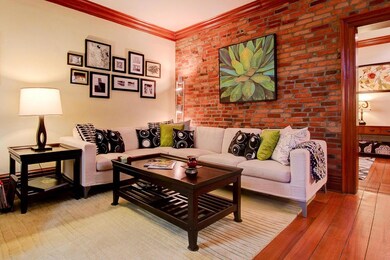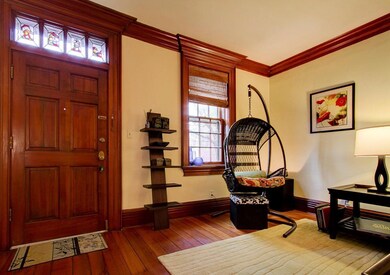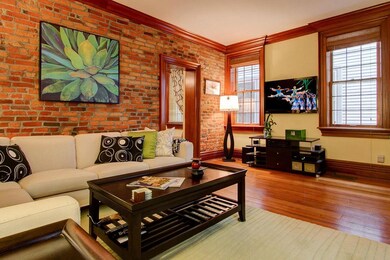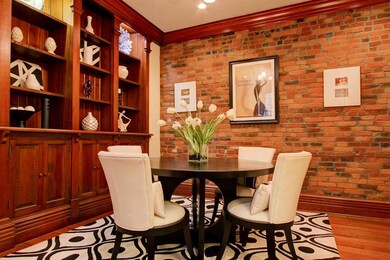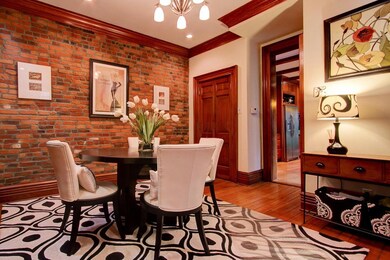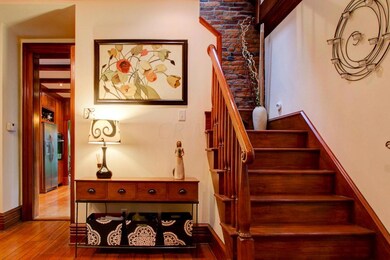
682 Mohawk St Columbus, OH 43206
German Village NeighborhoodHighlights
- Cape Cod Architecture
- Fenced Yard
- Park
- <<bathWithWhirlpoolToken>>
- Patio
- 4-minute walk to Frank Fetch Memorial Park
About This Home
As of May 2025Heart of German Village! Enchanting brick Cape Cod! Beautiful original craftsman moldings & built-ins. Unique stained glass above front door. Gorgeous wood flooring. Cherry kitchen cabinets,island w/breakfast bar,granite counters,ss appl w/cooktop, & greenhouse. Dining room has built-in floor to ceiling cabinetry. Charming staircase leads upstairs to open large landing; great space for office or sitting area. Wood flooring under carpet in landing & guest room.Owner's suite is a pleasant surprise-very large,high ceilings,multiple windows & French door/Juliet balcony overlooks back garden. Suite also features walk-in shower, private commode, good closet space. Behind kitchen is den w/ French doors to garden with slate patio & water feature. Full bath off den w/ whirlpool tub.
Home Details
Home Type
- Single Family
Est. Annual Taxes
- $6,055
Year Built
- Built in 1920
Lot Details
- 2,178 Sq Ft Lot
- Fenced Yard
Parking
- On-Street Parking
Home Design
- Cape Cod Architecture
- Brick Exterior Construction
- Block Foundation
- Wood Siding
Interior Spaces
- 1,877 Sq Ft Home
- 1.5-Story Property
- Central Vacuum
- Home Security System
- Laundry on lower level
Kitchen
- Electric Range
- Dishwasher
Flooring
- Carpet
- Ceramic Tile
Bedrooms and Bathrooms
- 2 Bedrooms
- <<bathWithWhirlpoolToken>>
- Garden Bath
Basement
- Partial Basement
- Recreation or Family Area in Basement
Outdoor Features
- Patio
Utilities
- Forced Air Heating and Cooling System
- Heating System Uses Gas
Listing and Financial Details
- Home warranty included in the sale of the property
- Assessor Parcel Number 010-037510
Community Details
Overview
- Property has a Home Owners Association
Recreation
- Park
Ownership History
Purchase Details
Home Financials for this Owner
Home Financials are based on the most recent Mortgage that was taken out on this home.Purchase Details
Purchase Details
Home Financials for this Owner
Home Financials are based on the most recent Mortgage that was taken out on this home.Purchase Details
Home Financials for this Owner
Home Financials are based on the most recent Mortgage that was taken out on this home.Purchase Details
Home Financials for this Owner
Home Financials are based on the most recent Mortgage that was taken out on this home.Purchase Details
Home Financials for this Owner
Home Financials are based on the most recent Mortgage that was taken out on this home.Purchase Details
Similar Homes in Columbus, OH
Home Values in the Area
Average Home Value in this Area
Purchase History
| Date | Type | Sale Price | Title Company |
|---|---|---|---|
| Warranty Deed | $700,000 | Stewart Title | |
| Warranty Deed | -- | Title Connect Agency | |
| Warranty Deed | $657,000 | Title Connect Agency | |
| Survivorship Deed | $445,000 | Northwest Title Family Of Co | |
| Warranty Deed | $390,000 | Stewart Title Agency | |
| Survivorship Deed | $250,000 | Landsel Title Agency | |
| Deed | -- | -- |
Mortgage History
| Date | Status | Loan Amount | Loan Type |
|---|---|---|---|
| Open | $700,000 | New Conventional | |
| Previous Owner | $287,000 | New Conventional | |
| Previous Owner | $410,800 | New Conventional | |
| Previous Owner | $422,750 | New Conventional | |
| Previous Owner | $312,000 | New Conventional | |
| Previous Owner | $39,000 | Credit Line Revolving | |
| Previous Owner | $312,000 | New Conventional | |
| Previous Owner | $200,000 | Credit Line Revolving | |
| Previous Owner | $49,900 | Credit Line Revolving | |
| Previous Owner | $194,000 | Unknown | |
| Previous Owner | $200,000 | No Value Available |
Property History
| Date | Event | Price | Change | Sq Ft Price |
|---|---|---|---|---|
| 05/01/2025 05/01/25 | Sold | $700,000 | 0.0% | $373 / Sq Ft |
| 04/24/2025 04/24/25 | Off Market | $700,000 | -- | -- |
| 04/02/2025 04/02/25 | Off Market | $700,000 | -- | -- |
| 04/01/2025 04/01/25 | For Sale | $700,000 | +57.3% | $373 / Sq Ft |
| 03/27/2025 03/27/25 | Off Market | $445,000 | -- | -- |
| 03/14/2025 03/14/25 | For Sale | $700,000 | +6.5% | $373 / Sq Ft |
| 07/23/2024 07/23/24 | Sold | $657,000 | -1.2% | $350 / Sq Ft |
| 05/30/2024 05/30/24 | Price Changed | $665,000 | -1.5% | $354 / Sq Ft |
| 05/10/2024 05/10/24 | For Sale | $675,000 | +51.7% | $360 / Sq Ft |
| 11/08/2017 11/08/17 | Sold | $445,000 | -4.3% | $237 / Sq Ft |
| 10/09/2017 10/09/17 | Pending | -- | -- | -- |
| 09/21/2017 09/21/17 | For Sale | $464,900 | 0.0% | $248 / Sq Ft |
| 01/28/2016 01/28/16 | Rented | $2,500 | 0.0% | -- |
| 01/28/2016 01/28/16 | For Rent | $2,500 | 0.0% | -- |
| 07/09/2014 07/09/14 | Sold | $390,000 | +1.3% | $208 / Sq Ft |
| 06/09/2014 06/09/14 | Pending | -- | -- | -- |
| 06/02/2014 06/02/14 | For Sale | $385,000 | -- | $205 / Sq Ft |
Tax History Compared to Growth
Tax History
| Year | Tax Paid | Tax Assessment Tax Assessment Total Assessment is a certain percentage of the fair market value that is determined by local assessors to be the total taxable value of land and additions on the property. | Land | Improvement |
|---|---|---|---|---|
| 2024 | $7,153 | $159,390 | $73,150 | $86,240 |
| 2023 | $7,062 | $159,390 | $73,150 | $86,240 |
| 2022 | $8,113 | $156,420 | $29,050 | $127,370 |
| 2021 | $8,127 | $156,420 | $29,050 | $127,370 |
| 2020 | $8,138 | $156,420 | $29,050 | $127,370 |
| 2019 | $7,383 | $121,700 | $25,270 | $96,430 |
| 2018 | $6,898 | $121,700 | $25,270 | $96,430 |
| 2017 | $7,378 | $121,700 | $25,270 | $96,430 |
| 2016 | $7,081 | $106,890 | $20,720 | $86,170 |
| 2015 | $6,428 | $106,890 | $20,720 | $86,170 |
| 2014 | $6,443 | $106,890 | $20,720 | $86,170 |
| 2013 | $3,027 | $101,815 | $19,740 | $82,075 |
Agents Affiliated with this Home
-
Sandy Raines

Seller's Agent in 2025
Sandy Raines
The Raines Group, Inc.
(614) 402-1234
6 in this area
974 Total Sales
-
Elia Hughes

Seller Co-Listing Agent in 2025
Elia Hughes
The Raines Group, Inc.
(614) 402-1126
2 in this area
144 Total Sales
-
A. Anne DeVoe

Buyer's Agent in 2025
A. Anne DeVoe
Coldwell Banker Realty
(614) 579-5713
1 in this area
135 Total Sales
-
Rachel Alley

Seller's Agent in 2024
Rachel Alley
Keller Williams Capital Ptnrs
(614) 636-0062
1 in this area
517 Total Sales
-
Roger Willcut

Buyer's Agent in 2024
Roger Willcut
Keller Williams Consultants
(614) 725-7755
5 in this area
341 Total Sales
-
R
Seller's Agent in 2017
Roberta Zimmerman
Metro Village Realty
Map
Source: Columbus and Central Ohio Regional MLS
MLS Number: 214025554
APN: 010-037510
- 652 Mohawk St
- 145 E Sycamore St
- 649 S 5th St
- 133 E Sycamore St
- 609 Mohawk St
- 117 E Frankfort St
- 738-740 S 5th St
- 717 S 3rd St
- 702 City Park Ave
- 261 Lear St
- 283 Lear St Unit 7
- 277 Lear St Unit 11
- 610 City Park Ave
- 161 Jackson St
- 601 City Park Ave Unit 1, 2, 3, &4
- 33 E Frankfort St
- 645 S Grant Ave Unit 18
- 582 S 6th St
- 834 S Lazelle St
- 648 S Grant Ave
