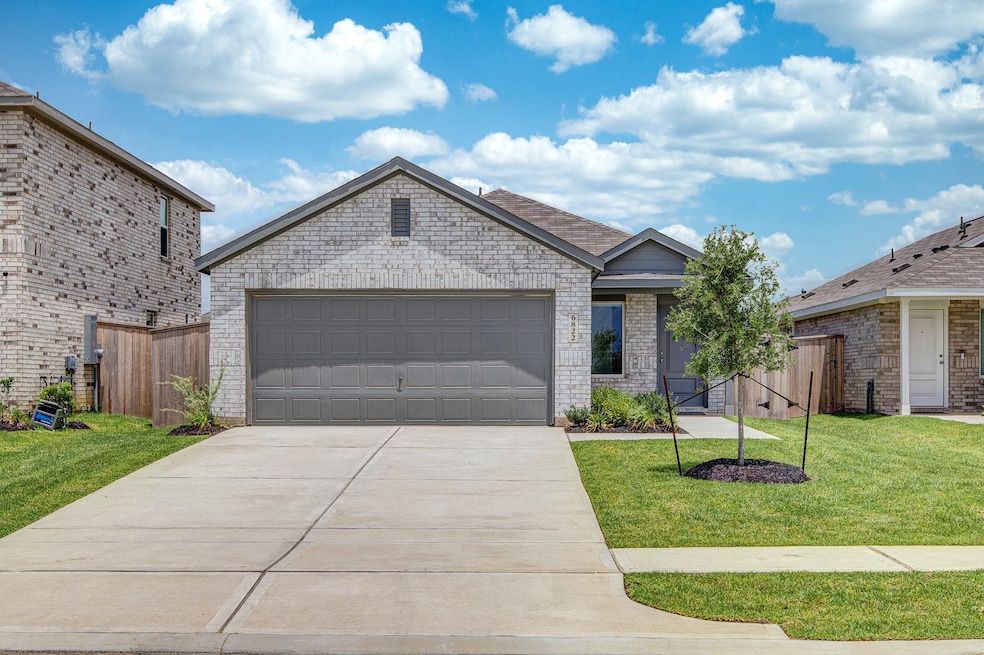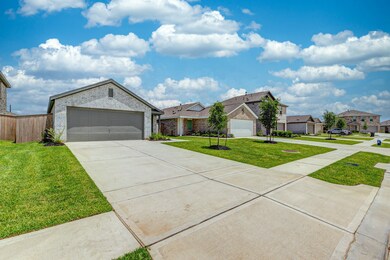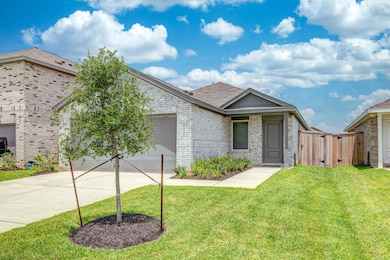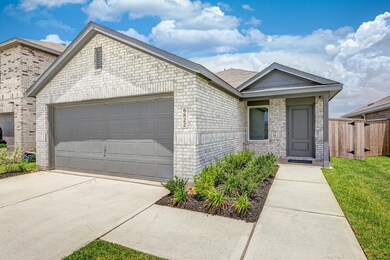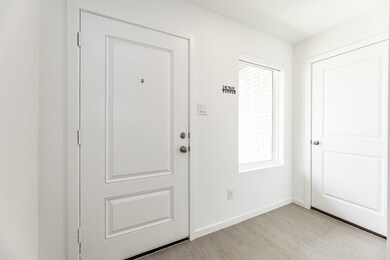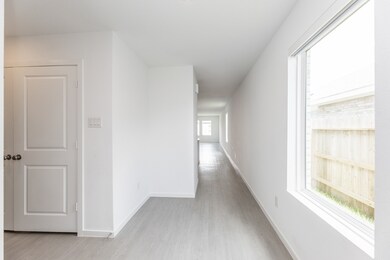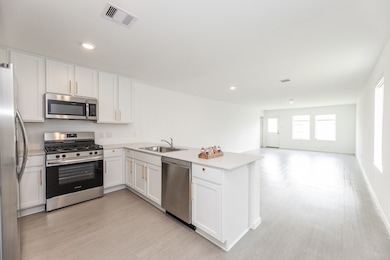Highlights
- 2 Car Attached Garage
- Central Heating and Cooling System
- 1-Story Property
About This Home
Lennar Cottage Collection "Pinehollow" Plan with Brick Elevation "H3" at Anniston in Katy! Newly released community and homes! The Pinehollow H3 is a single-level home which showcases a spacious open floorplan shared between the kitchen, dining area and family room for easy entertaining. An owner’s suite enjoys a private location in a rear corner of the home, complemented by an en-suite bathroom and walk-in closet. There are three secondary bedrooms along the side of the home, which are comfortable spaces for household members and overnight guests.
Home Details
Home Type
- Single Family
Year Built
- Built in 2024
Parking
- 2 Car Attached Garage
Interior Spaces
- 1,656 Sq Ft Home
- 1-Story Property
Kitchen
- <<microwave>>
- Dishwasher
- Disposal
Bedrooms and Bathrooms
- 4 Bedrooms
- 2 Full Bathrooms
Laundry
- Dryer
- Washer
Schools
- Youngblood Elementary School
- Nelson Junior High
- Freeman High School
Utilities
- Central Heating and Cooling System
- Heating System Uses Gas
Listing and Financial Details
- Property Available on 6/16/25
- Long Term Lease
Community Details
Overview
- Anniston Subdivision
Pet Policy
- Call for details about the types of pets allowed
- Pet Deposit Required
Map
Source: Houston Association of REALTORS®
MLS Number: 27771160
- 6806 Lilac Vine Ln
- 6802 Lilac Vine Ln
- 6851 Date Palm Dr
- 26807 Inkberry Holly Ln
- 6819 Harvest Wheat Ln
- 26819 Inkberry Holly Ln
- 6842 Lantana Leaf Ln
- 6846 Lantana Leaf Ln
- 6850 Lantana Leaf Ln
- 6854 Lantana Leaf Ln
- 26831 Inkberry Holly Ln
- 6858 Lantana Leaf Ln
- 26835 Zebra Grass Dr
- 26814 Nightingale Songs Dr
- 26823 Zebra Grass Dr
- 26831 Zebra Grass Dr
- 26915 Zebra Grass Dr
- 26903 Zebra Grass Dr
- 6806 Harvest Wheat Ln
- 6806 Harvest Wheat Ln
- 6810 Date Palm Dr
- 26706 Feather Reed Dr
- 26710 Feather Reed Dr
- 6814 Lilac Vine Ln
- 26711 Feather Reed Dr
- 26803 Inkberry Holly Ln
- 26727 Feather Reed Dr
- 6903 Harvest Wheat Ln
- 26735 Feather Reed Dr
- 26827 Inkberry Holly Ln
- 26814 Feather Reed Dr
- 26902 Cherry Plum Ln
- 26606 Honeydew Green Ln
- 26811 Prairie Smoke Ln
- 26751 Prairie Smoke Ln
- 26818 Zebra Grass Dr
- 26607 Woodland Strawberry
- 6606 Tricolor Beech Ln
- 6602 Tricolor Beech Ln
- 23226 Morning Splendor Dr
