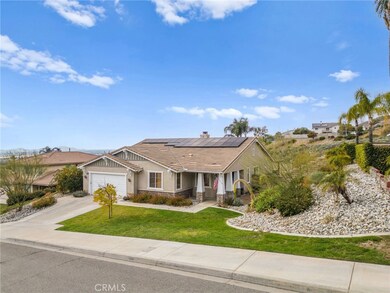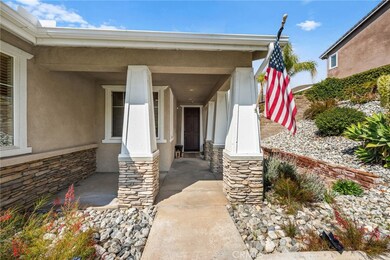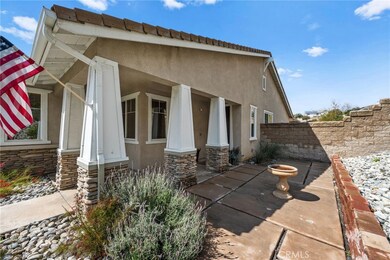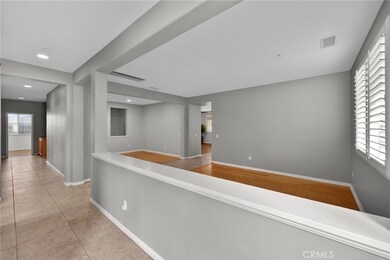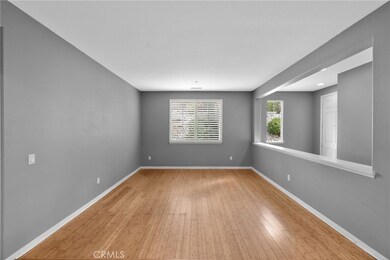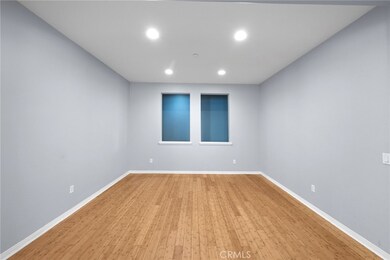
6822 Van Leuven Ln Highland, CA 92346
East Highlands NeighborhoodHighlights
- Tennis Courts
- Above Ground Spa
- Mountain View
- Cram Elementary School Rated A-
- Solar Power System
- Community Lake
About This Home
As of May 2025Discover this meticulously upgraded home in East Highlands Ranch offering an unmatched blend of comfort, functionality, and energy efficiency. This home features 3 bedrooms, 2 bathrooms, AND an office! From the renovated kitchen and custom-built cabinetry to post-tensioned slab, Tesla wall batteries, and 23 solar panels (*SELLER WILL PAY OFF THROUGH ESCROW*) with bird guard, every detail has been carefully designed for modern living. Step inside to find an elegant office space with built-in cabinets and a custom door that seamlessly matches the interior. The inviting fireplace creates a warm ambiance, while plantation shutters and residential window tinting on southern exposure windows enhance privacy and energy efficiency. Each of the three bedrooms is equipped with custom closet systems, maximizing organization. Enjoy the convenience of walk-up attic access with approximately 500 sq. ft. of additional storage, plus garage built-in cabinetry designed for heavy-duty storage (up to 350 lbs) with extra supports. The QuietCool Whole House Fan keeps temperatures comfortable year-round. The backyard is an entertainer’s dream with a 50x25 ft covered patio, Alumawood cover with 12 ft footings, and electrical points throughout the yard. Relax in the six-person Jacuzzi, cook on the built-in BBQ island with natural gas, two cooktop burners, a kegerator, and a refrigerator, or tend to the raised garden and mature fruit trees (lemon, orange, lime, peach, and pomegranate). A 12-inch concrete dig guard along both fence lines adds durability and security. This home offers unparalleled upgrades, smart features, and incredible outdoor living spaces. Tesla Wall Batteries, 23 solar panels, and energy-efficient cooling solutions make it as sustainable as it is stylish. Schedule your showing today and experience its exceptional craftsmanship firsthand! Some photos have been virtually staged to display use of space and upgrades.
Last Agent to Sell the Property
EXP REALTY OF SOUTHERN CA. INC Brokerage Phone: 909-768-4277 License #02193309 Listed on: 03/06/2025

Home Details
Home Type
- Single Family
Est. Annual Taxes
- $5,479
Year Built
- Built in 2004 | Remodeled
Lot Details
- 0.31 Acre Lot
- Cul-De-Sac
- Vinyl Fence
HOA Fees
- $163 Monthly HOA Fees
Parking
- 2 Car Attached Garage
- Driveway
- On-Street Parking
Property Views
- Mountain
- Hills
Home Design
- Slab Foundation
- Frame Construction
- Tile Roof
Interior Spaces
- 2,459 Sq Ft Home
- 1-Story Property
- Built-In Features
- Living Room with Fireplace
- Home Office
- Storage
- Laundry Room
- Pull Down Stairs to Attic
Kitchen
- Gas Oven
- <<microwave>>
- Dishwasher
- Kitchen Island
Bedrooms and Bathrooms
- 3 Main Level Bedrooms
- 2 Full Bathrooms
- <<tubWithShowerToken>>
Eco-Friendly Details
- Solar Power System
Outdoor Features
- Above Ground Spa
- Tennis Courts
- Covered patio or porch
- Exterior Lighting
Utilities
- Whole House Fan
- Central Heating and Cooling System
- Water Heater
Listing and Financial Details
- Tax Lot 171
- Tax Tract Number 159
- Assessor Parcel Number 0288781100000
- $2,298 per year additional tax assessments
- Seller Considering Concessions
Community Details
Overview
- East Highlands Ranch Association, Phone Number (909) 864-0215
- Monarch HOA
- Community Lake
- Mountainous Community
Amenities
- Clubhouse
Recreation
- Tennis Courts
- Pickleball Courts
- Community Pool
- Park
- Hiking Trails
- Bike Trail
Ownership History
Purchase Details
Purchase Details
Home Financials for this Owner
Home Financials are based on the most recent Mortgage that was taken out on this home.Similar Homes in Highland, CA
Home Values in the Area
Average Home Value in this Area
Purchase History
| Date | Type | Sale Price | Title Company |
|---|---|---|---|
| Grant Deed | -- | None Listed On Document | |
| Grant Deed | $380,000 | First American |
Mortgage History
| Date | Status | Loan Amount | Loan Type |
|---|---|---|---|
| Previous Owner | $200,000 | New Conventional | |
| Previous Owner | $20,000 | Credit Line Revolving | |
| Previous Owner | $200,000 | Small Business Administration |
Property History
| Date | Event | Price | Change | Sq Ft Price |
|---|---|---|---|---|
| 05/28/2025 05/28/25 | Sold | $665,000 | 0.0% | $270 / Sq Ft |
| 04/15/2025 04/15/25 | Pending | -- | -- | -- |
| 04/09/2025 04/09/25 | Price Changed | $665,000 | -1.5% | $270 / Sq Ft |
| 03/21/2025 03/21/25 | For Sale | $675,000 | +1.5% | $275 / Sq Ft |
| 03/20/2025 03/20/25 | Off Market | $665,000 | -- | -- |
| 03/19/2025 03/19/25 | For Sale | $675,000 | 0.0% | $275 / Sq Ft |
| 03/13/2025 03/13/25 | Pending | -- | -- | -- |
| 03/06/2025 03/06/25 | For Sale | $675,000 | -- | $275 / Sq Ft |
Tax History Compared to Growth
Tax History
| Year | Tax Paid | Tax Assessment Tax Assessment Total Assessment is a certain percentage of the fair market value that is determined by local assessors to be the total taxable value of land and additions on the property. | Land | Improvement |
|---|---|---|---|---|
| 2025 | $5,479 | $324,443 | $101,250 | $223,193 |
| 2024 | $5,479 | $318,082 | $99,265 | $218,817 |
| 2023 | $5,452 | $311,845 | $97,319 | $214,526 |
| 2022 | $5,360 | $305,731 | $95,411 | $210,320 |
| 2021 | $5,360 | $299,736 | $93,540 | $206,196 |
| 2020 | $5,214 | $296,663 | $92,581 | $204,082 |
| 2019 | $5,013 | $290,846 | $90,766 | $200,080 |
| 2018 | $4,834 | $285,143 | $88,986 | $196,157 |
| 2017 | $4,532 | $279,552 | $87,241 | $192,311 |
| 2016 | $4,472 | $274,070 | $85,530 | $188,540 |
| 2015 | $4,427 | $269,953 | $84,245 | $185,708 |
| 2014 | $4,346 | $264,665 | $82,595 | $182,070 |
Agents Affiliated with this Home
-
ELIJAH BLOOM

Seller's Agent in 2025
ELIJAH BLOOM
EXP REALTY OF SOUTHERN CA. INC
(909) 768-4277
2 in this area
10 Total Sales
-
Ivan Butrus

Buyer's Agent in 2025
Ivan Butrus
Palisade Realty, Inc
(619) 277-8382
1 in this area
42 Total Sales
Map
Source: California Regional Multiple Listing Service (CRMLS)
MLS Number: IG25044300
APN: 0288-781-10
- 29367 Lytle Ln
- 29207 Clear Spring Ln
- 29390 Crest View Ln
- 7143 Paul Green Dr
- 29164 Maplewood Place
- 7163 Paul Green Dr
- 29290 Morena Villa Dr
- 7154 Paul Green Dr
- 0 Cloverhill Dr
- 29403 Clear View Ln
- 7180 Veranda Ln
- 7184 Veranda Ln
- 7188 Veranda Ln
- 7191 Paul Green Dr
- 7202 Paul Green Dr
- 7186 Paul Green Dr
- 7176 Paul Green Dr
- 7205 Paul Green Dr
- 7213 Paul Green Dr
- 7183 Veranda Ln

