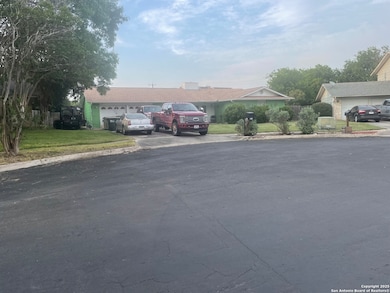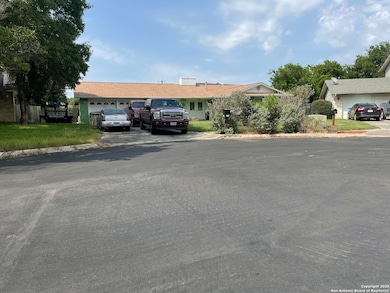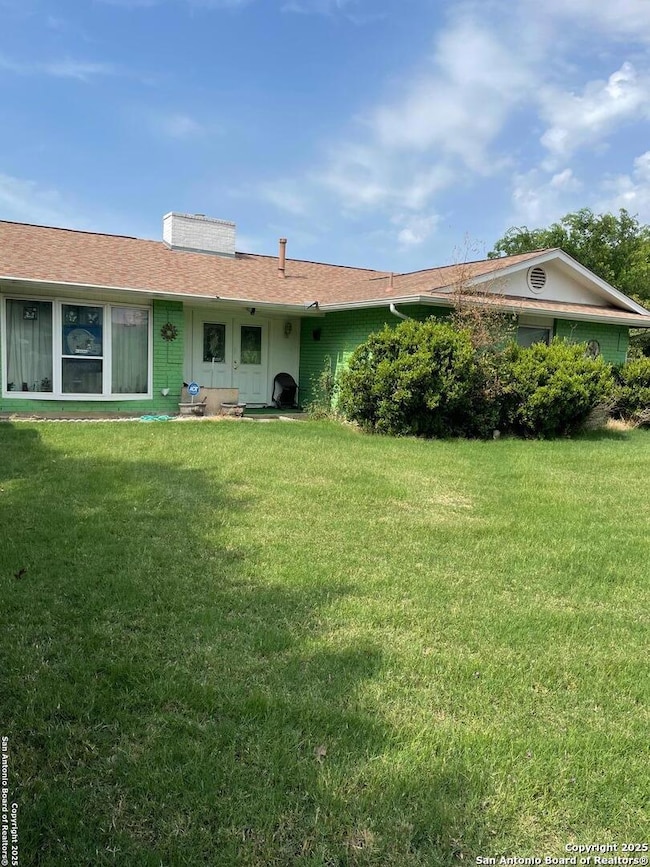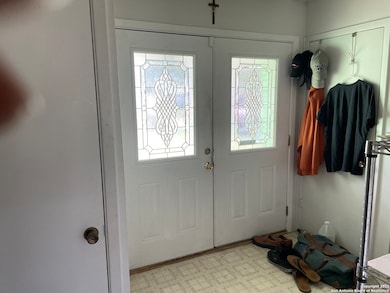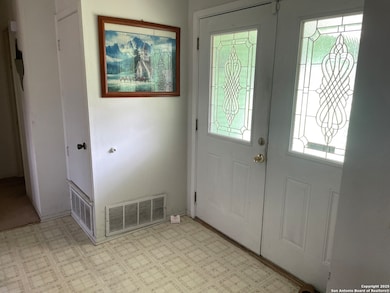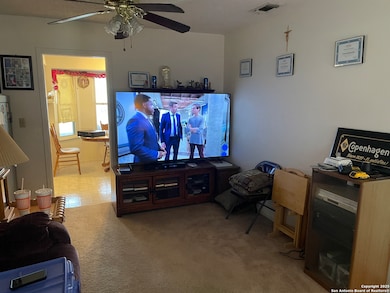
6823 Whitland San Antonio, TX 78239
Camelot II NeighborhoodEstimated payment $1,431/month
Total Views
6,537
3
Beds
2
Baths
1,561
Sq Ft
$128
Price per Sq Ft
Highlights
- 1 Fireplace
- Covered patio or porch
- Oversized Parking
- Two Living Areas
- 2 Car Attached Garage
- Double Pane Windows
About This Home
Camelot II subdivision, 3 bedroom, 2 baths, double car garage,(with work shop)2 living areas, breakfast area, living room/dining room with a fireplace, large family room huge covered patio, privacy fence, over sized yard, tool shed, minutes from IH-35/Loop 410, close to Ft. Sam Houston, HEB, Home looking for the right buyer, thank you for showing,
Home Details
Home Type
- Single Family
Est. Annual Taxes
- $3,881
Year Built
- Built in 1973
Lot Details
- 10,716 Sq Ft Lot
- Fenced
Home Design
- Slab Foundation
- Composition Roof
- Roof Vent Fans
- Asbestos Siding
Interior Spaces
- 1,561 Sq Ft Home
- Property has 1 Level
- Ceiling Fan
- 1 Fireplace
- Double Pane Windows
- Window Treatments
- Two Living Areas
- Dryer
Kitchen
- Stove
- <<microwave>>
- Disposal
Flooring
- Carpet
- Linoleum
Bedrooms and Bathrooms
- 3 Bedrooms
- 2 Full Bathrooms
Home Security
- Security System Leased
- Fire and Smoke Detector
Parking
- 2 Car Attached Garage
- Oversized Parking
- Garage Door Opener
Outdoor Features
- Covered patio or porch
- Outdoor Storage
Schools
- Montgomery Elementary School
- White Ed Middle School
- Roosevelt High School
Utilities
- Central Heating and Cooling System
- Gas Water Heater
Community Details
- Camelot Ii Subdivision
Listing and Financial Details
- Legal Lot and Block 6 / 6
- Assessor Parcel Number 160960060060
Map
Create a Home Valuation Report for This Property
The Home Valuation Report is an in-depth analysis detailing your home's value as well as a comparison with similar homes in the area
Home Values in the Area
Average Home Value in this Area
Tax History
| Year | Tax Paid | Tax Assessment Tax Assessment Total Assessment is a certain percentage of the fair market value that is determined by local assessors to be the total taxable value of land and additions on the property. | Land | Improvement |
|---|---|---|---|---|
| 2023 | $775 | $189,509 | $55,940 | $161,400 |
| 2022 | $3,490 | $172,281 | $40,750 | $153,200 |
| 2021 | $3,283 | $156,619 | $33,030 | $131,240 |
| 2020 | $3,040 | $142,381 | $28,570 | $116,840 |
| 2019 | $2,850 | $129,437 | $20,910 | $113,440 |
| 2018 | $2,599 | $117,670 | $20,910 | $103,840 |
| 2017 | $2,389 | $106,973 | $20,910 | $96,660 |
| 2016 | $2,172 | $97,248 | $20,910 | $84,000 |
| 2015 | $457 | $88,407 | $17,840 | $75,790 |
| 2014 | $457 | $80,370 | $0 | $0 |
Source: Public Records
Property History
| Date | Event | Price | Change | Sq Ft Price |
|---|---|---|---|---|
| 05/22/2025 05/22/25 | For Sale | $200,000 | -- | $128 / Sq Ft |
Source: San Antonio Board of REALTORS®
Purchase History
| Date | Type | Sale Price | Title Company |
|---|---|---|---|
| Interfamily Deed Transfer | -- | None Available | |
| Warranty Deed | -- | None Listed On Document | |
| Warranty Deed | -- | -- |
Source: Public Records
Similar Homes in the area
Source: San Antonio Board of REALTORS®
MLS Number: 1869081
APN: 16096-006-0060
Nearby Homes
- 6922 Crestway Rd
- 6911 Lordsport
- 6803 Buckley
- 8534 Selendine
- 9034 Glen Shadow Dr
- 6722 Buckley
- 7115 Whittney Ridge
- 9534 Chelmsford
- 6914 Ludgate
- 8523 Glen Shadow
- 8511 Glen Bluff
- 6722 Chelsea Wood
- 8338 New World
- 9410 Sandy Ridge Way
- 8426 Greenham
- 9570 Millers Ridge
- 8431 Glen Breeze
- 8363 Bent Waters
- 8326 Hastings
- 6814 Sand Castle
- 8723 Glen Bluff
- 6918 Silver Shadow
- 9501 Chelmsford
- 8527 Selendine
- 9426 Bending Crest
- 7123 Glen Creek
- 8338 New World
- 9405 Apple Ridge Ln
- 9437 Apple Ridge Ln
- 6735 Sunlit Pass Dr
- 7239 Converse Ridge Ln Unit 404
- 7239 Converse Ridge Ln Unit 402
- 7239 Converse Ridge Ln Unit 401
- 9725 Sandy Ridge Way
- 6506 Wind Path
- 9687 Chelmsford
- 6402 Fishers Cove
- 6733 Montgomery Dr
- 1901 Walter Raleigh
- 9823 Logans Ridge Dr

