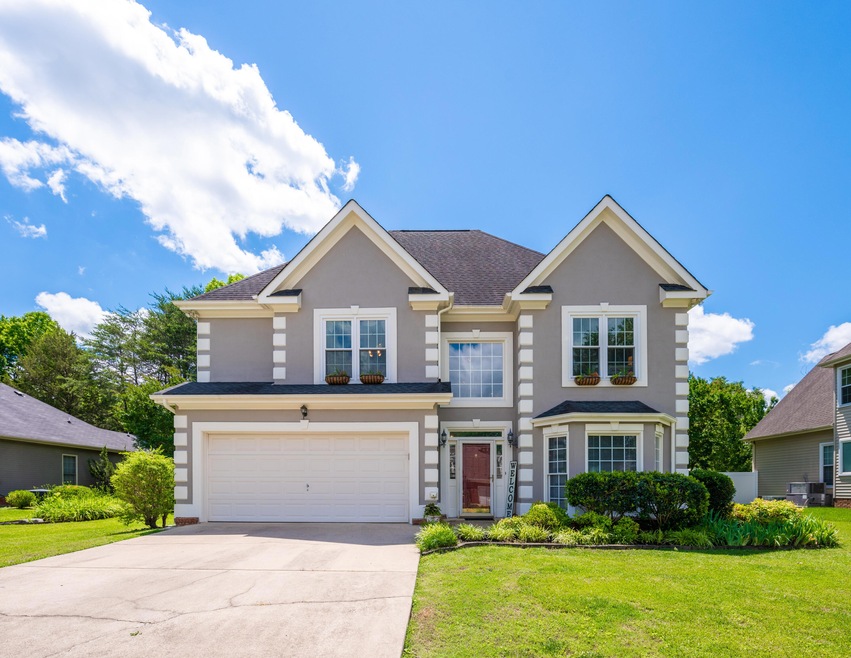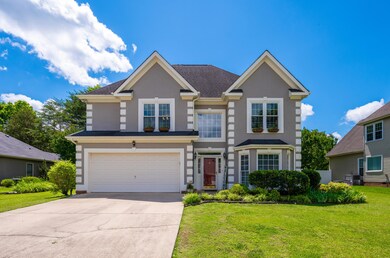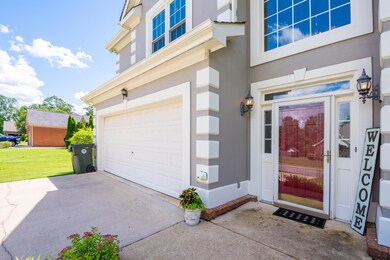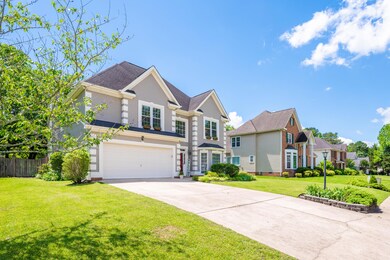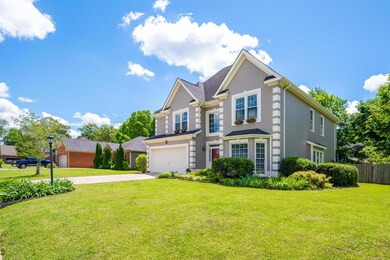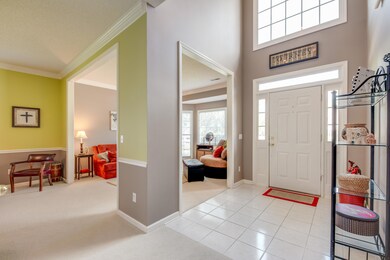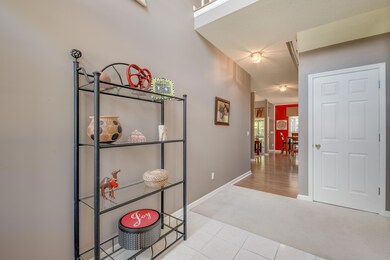
6826 Anchorage Ln Hixson, TN 37343
Highlights
- Deck
- <<bathWithWhirlpoolToken>>
- Screened Porch
- Cathedral Ceiling
- Great Room with Fireplace
- Breakfast Room
About This Home
As of July 2022Welcome home to 6826 Anchorage Lane in West Point Estates. This 4 bedroom, 2.5 bath home has been well maintained and loved. This subdivision is very convenient to Chester Frost park, Greenway Farms, Downtown Chattanooga and grocery stores. The large kitchen opens up to the family room, breakfast room and the screened porch. The main level has two living areas, as well as a dining room (currently used as an office). Upstairs features the large Owner's suite with a huge walk-in closet and three additional spacious bedrooms. The 4 front windows were installed in 2020, as well as a new chimney cap, exterior paint, and new kitchen faucet. The HVAC was replaced in 2021. This home is a must see!! Showings begin on Friday, June 3. OPEN HOUSE SUNDAY JUNE 5TH 2-4 PM.
Last Agent to Sell the Property
Nancy Ellis
Keller Williams Realty License #253520 Listed on: 06/03/2022
Last Buyer's Agent
Garrett Cox
Crye-Leike, REALTORS
Home Details
Home Type
- Single Family
Est. Annual Taxes
- $2,876
Year Built
- Built in 1995
Lot Details
- 0.28 Acre Lot
- Lot Dimensions are 88x139.15
- Fenced
- Level Lot
HOA Fees
- $3 Monthly HOA Fees
Parking
- 2 Car Attached Garage
- Parking Accessed On Kitchen Level
- Front Facing Garage
- Garage Door Opener
Home Design
- Slab Foundation
- Shingle Roof
- Asphalt Roof
- Synthetic Stucco Exterior
Interior Spaces
- 2,600 Sq Ft Home
- 1.5-Story Property
- Cathedral Ceiling
- Gas Log Fireplace
- Insulated Windows
- Entrance Foyer
- Great Room with Fireplace
- Living Room
- Breakfast Room
- Formal Dining Room
- Game Room with Fireplace
- Screened Porch
- Storage In Attic
- Fire and Smoke Detector
Kitchen
- Eat-In Kitchen
- Free-Standing Electric Range
- <<microwave>>
- Dishwasher
- Disposal
Flooring
- Carpet
- Linoleum
- Tile
Bedrooms and Bathrooms
- 4 Bedrooms
- Split Bedroom Floorplan
- En-Suite Bathroom
- Walk-In Closet
- Double Vanity
- <<bathWithWhirlpoolToken>>
- <<tubWithShowerToken>>
- Separate Shower
Laundry
- Laundry Room
- Washer and Gas Dryer Hookup
Outdoor Features
- Deck
- Patio
Schools
- Middle Valley Elementary School
- Hixson Middle School
- Hixson High School
Utilities
- Central Heating and Cooling System
- Heating System Uses Natural Gas
- Underground Utilities
- Gas Water Heater
- Phone Available
- Cable TV Available
Community Details
- West Point Ests Subdivision
Listing and Financial Details
- Assessor Parcel Number 092j B 003
Ownership History
Purchase Details
Home Financials for this Owner
Home Financials are based on the most recent Mortgage that was taken out on this home.Purchase Details
Home Financials for this Owner
Home Financials are based on the most recent Mortgage that was taken out on this home.Purchase Details
Purchase Details
Home Financials for this Owner
Home Financials are based on the most recent Mortgage that was taken out on this home.Purchase Details
Similar Homes in the area
Home Values in the Area
Average Home Value in this Area
Purchase History
| Date | Type | Sale Price | Title Company |
|---|---|---|---|
| Warranty Deed | $400,000 | Realty Title | |
| Warranty Deed | $228,600 | Northgate Title Escrow Inc | |
| Warranty Deed | $215,900 | -- | |
| Warranty Deed | $186,000 | First Title | |
| Deed | $160,000 | -- |
Mortgage History
| Date | Status | Loan Amount | Loan Type |
|---|---|---|---|
| Open | $340,000 | New Conventional | |
| Previous Owner | $167,500 | New Conventional | |
| Previous Owner | $174,500 | New Conventional | |
| Previous Owner | $156,000 | Unknown | |
| Previous Owner | $39,600 | Credit Line Revolving | |
| Previous Owner | $148,800 | Purchase Money Mortgage | |
| Previous Owner | $20,000 | Credit Line Revolving | |
| Previous Owner | $150,400 | Unknown |
Property History
| Date | Event | Price | Change | Sq Ft Price |
|---|---|---|---|---|
| 07/01/2022 07/01/22 | Sold | $400,000 | +5.5% | $154 / Sq Ft |
| 06/07/2022 06/07/22 | Pending | -- | -- | -- |
| 06/03/2022 06/03/22 | For Sale | $379,000 | -- | $146 / Sq Ft |
Tax History Compared to Growth
Tax History
| Year | Tax Paid | Tax Assessment Tax Assessment Total Assessment is a certain percentage of the fair market value that is determined by local assessors to be the total taxable value of land and additions on the property. | Land | Improvement |
|---|---|---|---|---|
| 2024 | $1,434 | $64,100 | $0 | $0 |
| 2023 | $1,434 | $64,100 | $0 | $0 |
| 2022 | $1,434 | $64,100 | $0 | $0 |
| 2021 | $1,434 | $64,100 | $0 | $0 |
| 2020 | $1,472 | $53,225 | $0 | $0 |
| 2019 | $1,472 | $53,225 | $0 | $0 |
| 2018 | $1,338 | $53,225 | $0 | $0 |
| 2017 | $1,472 | $53,225 | $0 | $0 |
| 2016 | $1,533 | $0 | $0 | $0 |
| 2015 | $2,928 | $55,425 | $0 | $0 |
| 2014 | $2,928 | $0 | $0 | $0 |
Agents Affiliated with this Home
-
N
Seller's Agent in 2022
Nancy Ellis
Keller Williams Realty
-
G
Buyer's Agent in 2022
Garrett Cox
Crye-Leike, REALTORS
Map
Source: Greater Chattanooga REALTORS®
MLS Number: 1356062
APN: 092J-B-003
- 6733 W Point Dr
- 6800 Barnhouse Ct
- 09 Emmeline Way
- 07 Emmeline Way
- 28 Emmeline Way
- 6700 W Point Dr
- 1399 Little Sorrel Rd
- 000 Hixson Pike
- 1760 Gaines Mill Way
- 45 Little Sorrel Rd
- 1684 Chippenham Dr
- 1341 Jackson Mill Dr
- 1428 Gold Crest Dr
- 6928 Dunker Church Ct
- 7400 Hixson Pike
- 6442 Brookmead Cir
- 6853 Manassas Gap Ln
- 6970 Bullock Way
- 6445 Brookmead Cir
- 6765 Buckhannon Ln
