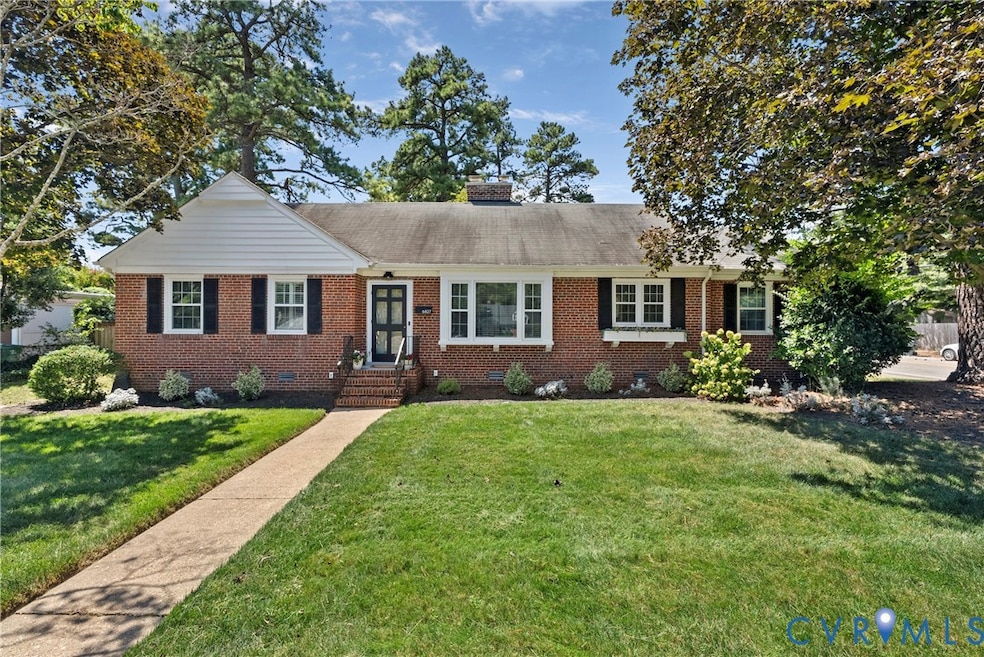6827 Monument Ave Richmond, VA 23226
Crestview NeighborhoodEstimated payment $3,528/month
Highlights
- Deck
- Wood Flooring
- Granite Countertops
- Douglas S. Freeman High School Rated A-
- Corner Lot
- Butlers Pantry
About This Home
Situated on a corner lot, the beautifully updated brick ranch combines timeless character with modern comfort, all in a highly convenient city location with the benefit of county taxes. Professionally designed for easy one-floor living, the home showcases thoughtful updates and enduring style throughout including carefully refinished original hardwood floors, adding warmth to every room. The recently renovated kitchen showcases brand-new cabinetry, sleek quartz counters, convection range, new flooring, fantastic butler’s pantry complete with utility sink, powder room, and coat closet - perfect for everyday use & entertaining. Multiple dining options at the kitchen peninsula, which opens to the charming dining room. A lovely gas fireplace centers the inviting light-filled living room. The office or 3rd bedroom option includes white washed original pickwick pine walls. The impressive primary suite shines with a professionally installed walk-in closet and custom ensuite bathroom. The additional bedroom is perfectly sized with a large closet and access to the newly renovated hall bathroom. The inviting sunroom leads to a spacious deck overlooking the landscaped third acre lot with privacy fence, front/back irrigation and a shed with garage door leading to Charles Street, which makes off-street parking for two a breeze, in addition to the multiple parking spaces in front of the home. Replacement windows throughout bring in natural light while enhancing efficiency. This home offers comfort, convenience, and character in one desirable package. See supplements for a list of all the upgrades!
Listing Agent
Long & Foster REALTORS Brokerage Phone: (804) 873-0025 License #0225233822 Listed on: 08/27/2025

Co-Listing Agent
Long & Foster REALTORS Brokerage Phone: (804) 873-0025 License #0225245638
Home Details
Home Type
- Single Family
Est. Annual Taxes
- $4,032
Year Built
- Built in 1954
Lot Details
- 0.32 Acre Lot
- Back Yard Fenced
- Corner Lot
- Zoning described as R3
Parking
- Off-Street Parking
Home Design
- Brick Exterior Construction
- Composition Roof
- Vinyl Siding
Interior Spaces
- 1,553 Sq Ft Home
- 1-Story Property
- Wainscoting
- Ceiling Fan
- Gas Fireplace
- Dining Area
- Crawl Space
- Washer
Kitchen
- Butlers Pantry
- Gas Cooktop
- Ice Maker
- Dishwasher
- Granite Countertops
- Disposal
Flooring
- Wood
- Partially Carpeted
- Vinyl
Bedrooms and Bathrooms
- 3 Bedrooms
- En-Suite Primary Bedroom
- Walk-In Closet
Outdoor Features
- Deck
- Shed
Schools
- Crestview Elementary School
- Tuckahoe Middle School
- Freeman High School
Utilities
- Forced Air Heating and Cooling System
- Heating System Uses Natural Gas
- Gas Water Heater
- Cable TV Available
Community Details
- Duntreath Subdivision
Listing and Financial Details
- Tax Lot 7
- Assessor Parcel Number 764-740-9194
Map
Home Values in the Area
Average Home Value in this Area
Tax History
| Year | Tax Paid | Tax Assessment Tax Assessment Total Assessment is a certain percentage of the fair market value that is determined by local assessors to be the total taxable value of land and additions on the property. | Land | Improvement |
|---|---|---|---|---|
| 2025 | $4,032 | $436,900 | $94,100 | $342,800 |
| 2024 | $4,032 | $413,700 | $89,300 | $324,400 |
| 2023 | $3,361 | $395,400 | $89,300 | $306,100 |
| 2022 | $2,982 | $368,100 | $79,800 | $288,300 |
| 2021 | $2,203 | $231,900 | $60,800 | $171,100 |
| 2020 | $2,018 | $231,900 | $60,800 | $171,100 |
| 2019 | $1,860 | $213,800 | $60,800 | $153,000 |
| 2018 | $1,770 | $203,400 | $60,800 | $142,600 |
| 2017 | $1,639 | $188,400 | $53,200 | $135,200 |
| 2016 | $1,478 | $169,900 | $49,400 | $120,500 |
| 2015 | $1,395 | $166,800 | $49,400 | $117,400 |
| 2014 | $1,395 | $160,300 | $46,800 | $113,500 |
Property History
| Date | Event | Price | Change | Sq Ft Price |
|---|---|---|---|---|
| 09/08/2025 09/08/25 | Pending | -- | -- | -- |
| 09/02/2025 09/02/25 | For Sale | $599,000 | +42.6% | $386 / Sq Ft |
| 06/28/2021 06/28/21 | Sold | $420,000 | +29.2% | $283 / Sq Ft |
| 06/13/2021 06/13/21 | Pending | -- | -- | -- |
| 06/02/2021 06/02/21 | For Sale | $325,000 | -- | $219 / Sq Ft |
Purchase History
| Date | Type | Sale Price | Title Company |
|---|---|---|---|
| Warranty Deed | $420,000 | Attorney | |
| Warranty Deed | $220,000 | -- | |
| Warranty Deed | $132,500 | -- |
Mortgage History
| Date | Status | Loan Amount | Loan Type |
|---|---|---|---|
| Previous Owner | $125,000 | Stand Alone Refi Refinance Of Original Loan | |
| Previous Owner | $176,000 | New Conventional |
Source: Central Virginia Regional MLS
MLS Number: 2524140
APN: 764-740-9194
- 1003 Christie Rd
- 6503 W Grace St
- 6500 W Grace St
- 1014 Bevridge Rd
- 6424 W Grace St
- 1011 Ridge Top Rd
- 1815 Harvard Rd
- 6419 Patterson Ave
- 901 Bevridge Rd
- 1517 Fort Hill Dr
- 1512 Brigham Rd
- 6426 Millhiser Ave
- 7406 Parkline Dr
- 6213 Monument Ave
- 1100 Skipwith Rd
- 6120 Hampstead Ave
- 6304 Engel Rd
- 7207 Brigham Rd
- 6421 Morningside Dr
- 1669 Rockwood Rd






