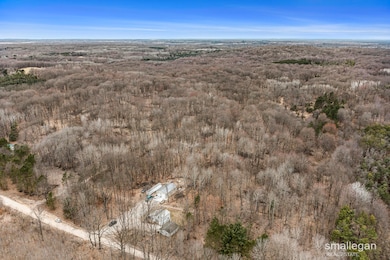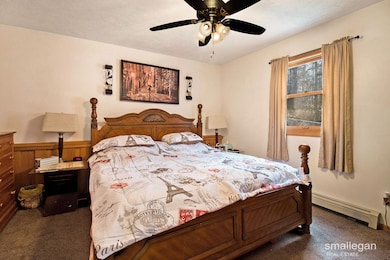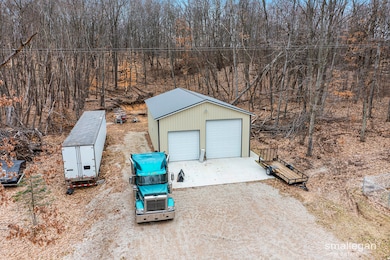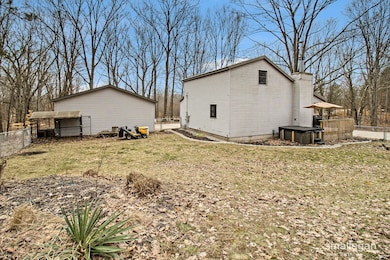
6829 W 6 Mile Rd Hesperia, MI 49421
Highlights
- 40 Acre Lot
- Traditional Architecture
- Skylights
- Wooded Lot
- 2 Car Detached Garage
- Porch
About This Home
As of April 2024Attention outdoor enthusiasts! Enjoy unparalleled privacy and access to nature. This stunning 3 bed, 2 bath home is nestled on 40 acres of lush, heavily wooded land plus located adjacent to hundreds of acres of federal forest land. Love adventure? ATV, snowmobile, and hiking trails are just steps away. Additionally, the area boasts several nearby small lakes, perfect for fishing and kayaking. The home itself includes a brand new 30x48 pole barn, wrap-around porch, relaxing hot tub, and a Generac generator for peace of mind. Inside, you'll find a cozy wood-burning fireplace, a pellet stove for added warmth, and boiler heat. This property is a true gem, offering a harmonious blend of nature, comfort, and modern amenities. Don't miss your opportunity to own a truly unique outdoor paradise!
Last Agent to Sell the Property
Keller Williams GR North License #6501450192 Listed on: 03/08/2024

Home Details
Home Type
- Single Family
Est. Annual Taxes
- $1,654
Year Built
- Built in 1992
Lot Details
- 40 Acre Lot
- The property's road front is unimproved
- Shrub
- Lot Has A Rolling Slope
- Wooded Lot
Parking
- 2 Car Detached Garage
- Gravel Driveway
Home Design
- Traditional Architecture
- Metal Roof
- Vinyl Siding
Interior Spaces
- 1,248 Sq Ft Home
- 2-Story Property
- Skylights
- Insulated Windows
- Window Screens
- Living Room with Fireplace
- Dining Area
- Crawl Space
Kitchen
- Eat-In Kitchen
- <<OvenToken>>
- Range<<rangeHoodToken>>
Bedrooms and Bathrooms
- 3 Bedrooms | 1 Main Level Bedroom
- 2 Full Bathrooms
Laundry
- Laundry on main level
- Dryer
- Washer
Outdoor Features
- Porch
Utilities
- Forced Air Heating System
- Heating System Uses Propane
- Well
- Electric Water Heater
- Septic System
- Phone Available
Community Details
Overview
- Property is near a preserve or public land
Recreation
- Recreational Area
Similar Homes in Hesperia, MI
Home Values in the Area
Average Home Value in this Area
Property History
| Date | Event | Price | Change | Sq Ft Price |
|---|---|---|---|---|
| 04/23/2024 04/23/24 | Sold | $415,000 | -3.5% | $333 / Sq Ft |
| 04/09/2024 04/09/24 | Pending | -- | -- | -- |
| 03/08/2024 03/08/24 | For Sale | $430,000 | +43.3% | $345 / Sq Ft |
| 11/22/2021 11/22/21 | Sold | $300,000 | -6.2% | $240 / Sq Ft |
| 11/05/2021 11/05/21 | Pending | -- | -- | -- |
| 10/27/2021 10/27/21 | For Sale | $319,900 | -- | $256 / Sq Ft |
Tax History Compared to Growth
Tax History
| Year | Tax Paid | Tax Assessment Tax Assessment Total Assessment is a certain percentage of the fair market value that is determined by local assessors to be the total taxable value of land and additions on the property. | Land | Improvement |
|---|---|---|---|---|
| 2024 | $7 | $138,800 | $0 | $0 |
| 2023 | $647 | $94,300 | $0 | $0 |
| 2022 | $1,654 | $84,400 | $0 | $0 |
| 2021 | $2,573 | $82,400 | $0 | $0 |
| 2020 | $2,602 | $80,600 | $0 | $0 |
| 2019 | $2,549 | $80,600 | $0 | $0 |
| 2018 | $2,505 | $64,500 | $0 | $0 |
| 2017 | $2,445 | $68,600 | $0 | $0 |
| 2016 | $2,398 | $71,600 | $0 | $0 |
| 2015 | -- | $67,600 | $0 | $0 |
| 2014 | -- | $62,300 | $0 | $0 |
Agents Affiliated with this Home
-
Erik Larson
E
Seller's Agent in 2024
Erik Larson
Keller Williams GR North
(815) 501-3244
56 Total Sales
-
Mike Smallegan

Seller Co-Listing Agent in 2024
Mike Smallegan
Keller Williams GR North
(616) 275-5938
1,100 Total Sales
-
David Zielinski

Buyer's Agent in 2024
David Zielinski
Hometown Realty Reed City, LLC
(231) 250-4108
132 Total Sales
-
Kurt Baird

Seller's Agent in 2021
Kurt Baird
Century 21 Affiliated (GR)
(616) 292-3094
83 Total Sales
-
Lavonne Last
L
Buyer's Agent in 2021
Lavonne Last
Mitten Real Estate
(616) 443-3803
64 Total Sales
Map
Source: Southwestern Michigan Association of REALTORS®
MLS Number: 24011270
APN: 05-34-100-004
- 7421 W Van Buren St
- 7607 8 Mile Rd
- 4638 W Mena Creek Crossing
- 3055 N Dickinson Ave
- 3049 N Dickinson Ave
- 7748 N Comstock Ave
- 6210 Monroe Rd
- o Lake Dr
- 6111 W 11 Mile Ave
- 1837 S 200th Ave
- 1499 N Apple Dr
- 4969 W 11 Mile Ave
- VL State St
- 1373 N Apple Dr
- 8210 E Pierce Rd
- 0 W 11 Mile Ave Unit 25007285
- 00 V/L Comstock Ave Unit Par B
- 4585 W Arrowhead Dr
- 4525 W Arrowhead Dr
- 4520 W Arrowhead Dr






