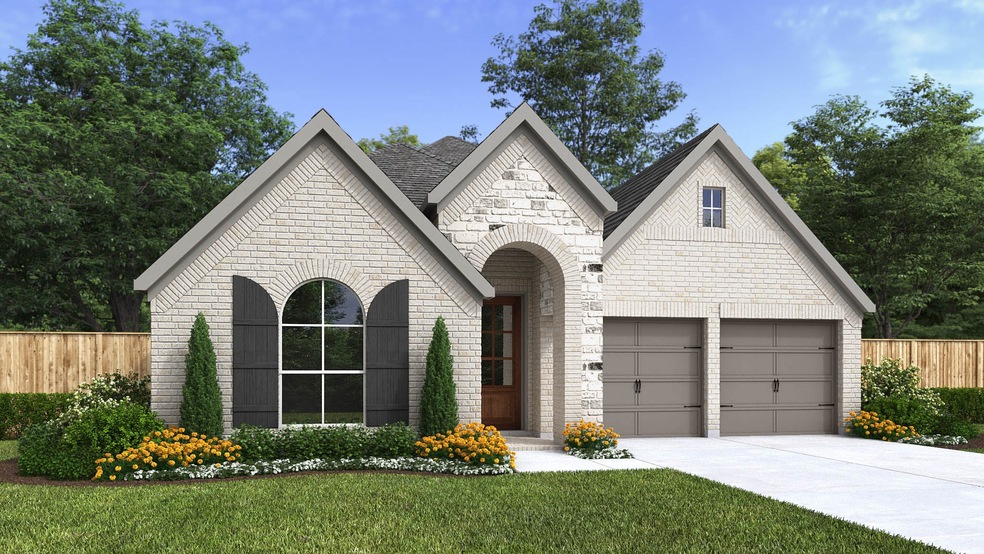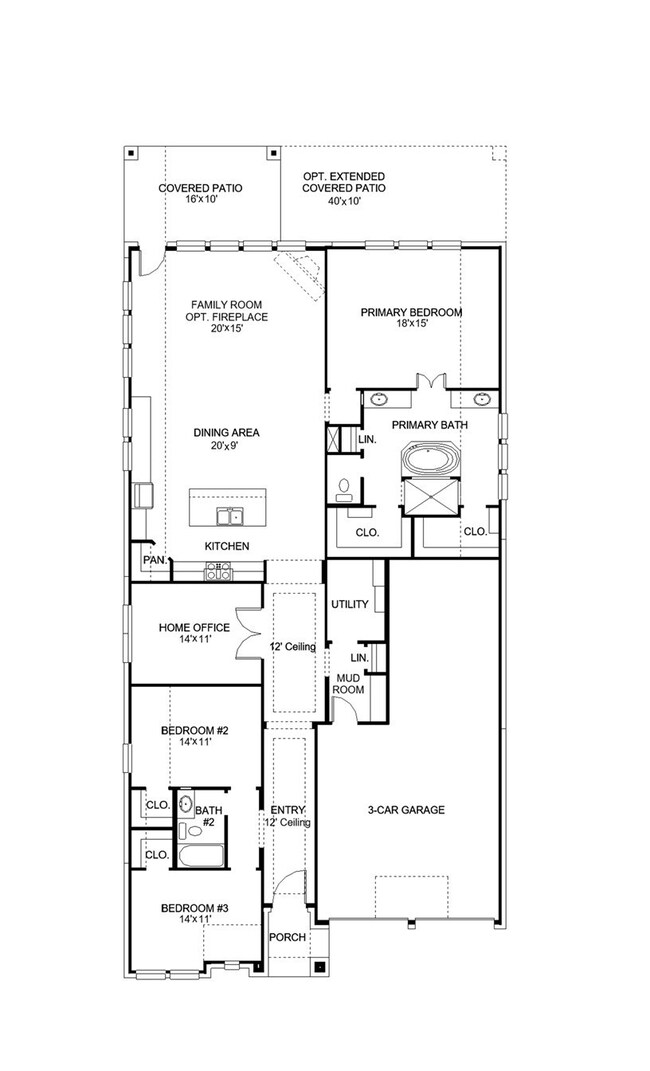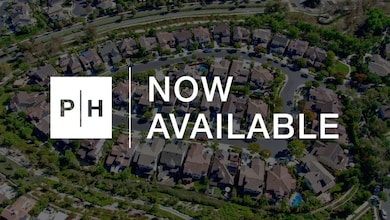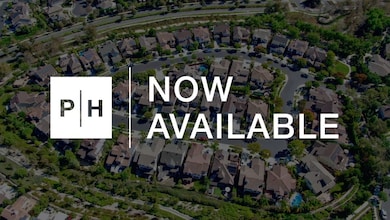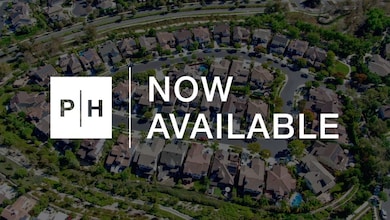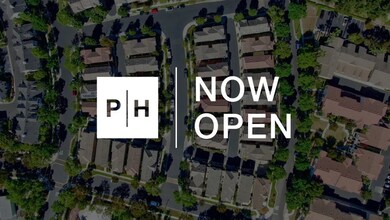PENDING
NEW CONSTRUCTION
6831 Heirloom Dr League City, TX 77573
Westover park NeighborhoodEstimated payment $3,954/month
3
Beds
2
Baths
2,251
Sq Ft
$272
Price per Sq Ft
Highlights
- Under Construction
- Deck
- 1 Fireplace
- Campbell Elementary School Rated A
- Traditional Architecture
- High Ceiling
About This Home
Entry welcomes with 12-foot ceiling. Home office with French doors off extended entry. Open kitchen offers corner walk-in pantry and inviting island with built-in seating space. Dining area flows into open family room with wall of windows. Secluded primary suite includes primary bath with dual vanities, garden tub, separate glass-enclosed shower and two large walk-in closets. Abundant closet space throughout. Covered backyard patio. Mud room off three-car garage.
Home Details
Home Type
- Single Family
Year Built
- Built in 2025 | Under Construction
Lot Details
- 6,200 Sq Ft Lot
- Lot Dimensions are 50x124
- North Facing Home
- Back Yard Fenced
- Sprinkler System
HOA Fees
- $117 Monthly HOA Fees
Parking
- 3 Car Attached Garage
Home Design
- Traditional Architecture
- Brick Exterior Construction
- Slab Foundation
- Composition Roof
- Stone Siding
Interior Spaces
- 2,251 Sq Ft Home
- 1-Story Property
- High Ceiling
- Ceiling Fan
- 1 Fireplace
- Formal Entry
- Family Room Off Kitchen
- Combination Kitchen and Dining Room
- Home Office
- Utility Room
- Electric Dryer Hookup
Kitchen
- Gas Oven
- Gas Cooktop
- Microwave
- Dishwasher
- Kitchen Island
- Quartz Countertops
- Disposal
Flooring
- Carpet
- Tile
Bedrooms and Bathrooms
- 3 Bedrooms
- 2 Full Bathrooms
- Double Vanity
- Soaking Tub
- Bathtub with Shower
- Separate Shower
Home Security
- Prewired Security
- Fire and Smoke Detector
Eco-Friendly Details
- ENERGY STAR Qualified Appliances
- Energy-Efficient HVAC
- Energy-Efficient Thermostat
Outdoor Features
- Deck
- Covered Patio or Porch
Schools
- Campbell Elementary School
- Creekside Intermediate School
- Clear Springs High School
Utilities
- Central Heating and Cooling System
- Heating System Uses Gas
- Programmable Thermostat
Community Details
- First Service Residential Association, Phone Number (281) 692-2808
- Built by Perry Homes
- Legacy Subdivision
Map
Create a Home Valuation Report for This Property
The Home Valuation Report is an in-depth analysis detailing your home's value as well as a comparison with similar homes in the area
Home Values in the Area
Average Home Value in this Area
Property History
| Date | Event | Price | List to Sale | Price per Sq Ft |
|---|---|---|---|---|
| 11/11/2025 11/11/25 | Pending | -- | -- | -- |
| 11/11/2025 11/11/25 | For Sale | $612,900 | -- | $272 / Sq Ft |
Source: Houston Association of REALTORS®
Source: Houston Association of REALTORS®
MLS Number: 52316617
Nearby Homes
- 602 Rio Grande Valley Dr
- 641 Barrel Oak Dr
- 6721 Hillside View Ln
- 6818 Hillside View Ln
- 713 Eagle Ford Ln
- 705 Western Fern
- 6726 Mountain Brook Way
- 6605 Western River
- 6605 Western River Dr
- 6729 Mountain Brook Way
- 709 Western Holly
- 708 Woodbinde
- 6914 Pyle Ln
- 6705 Hillside View Ln
- 6710 Mountain Brook Way
- 6733 Hillside View Ln
- 6405 Amberwood Dr
- 6403 Amberwood Dr
- 6730 Mountain Brook Way
- 6706 Mountain Brook Way
