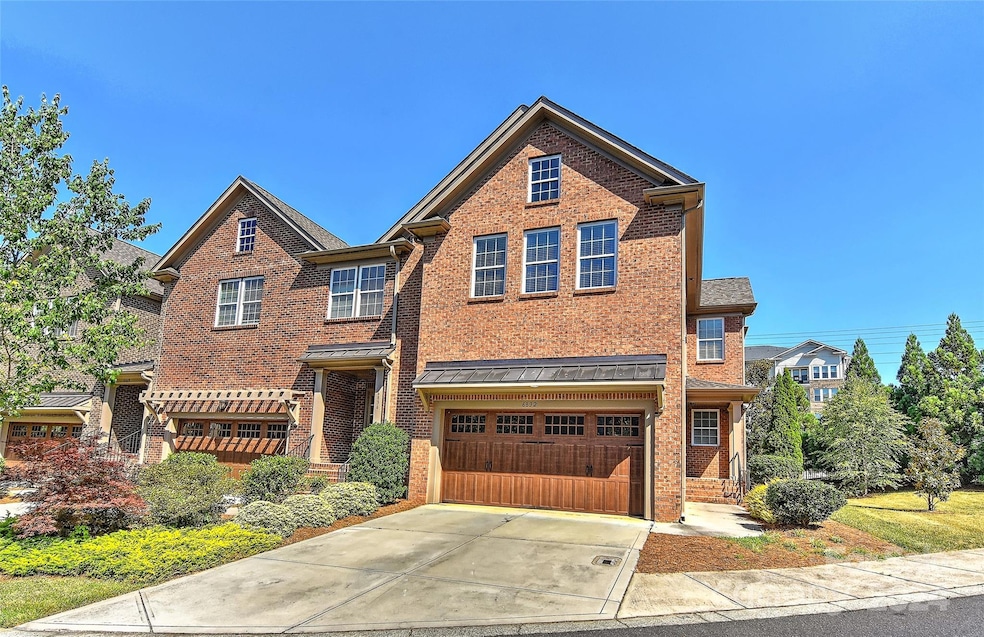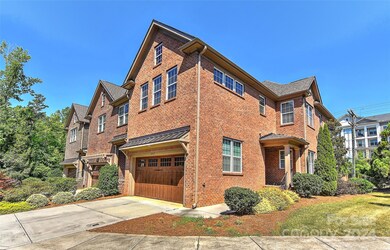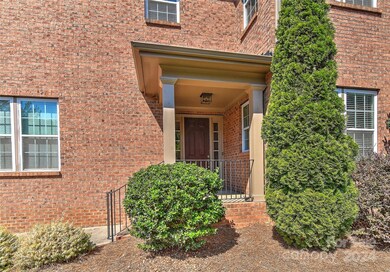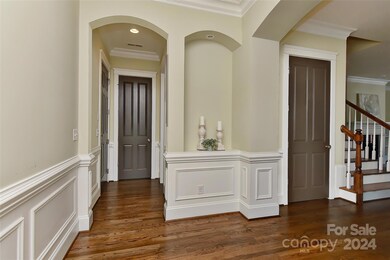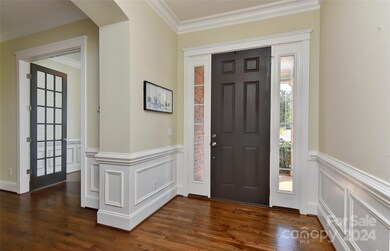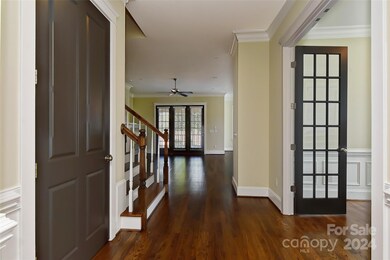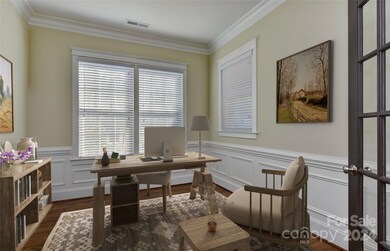
6832 Fairway Row Ln Charlotte, NC 28277
Providence NeighborhoodHighlights
- Open Floorplan
- Transitional Architecture
- Lawn
- Ardrey Kell High Rated A+
- Wood Flooring
- Covered patio or porch
About This Home
As of August 2024Price Adjustment! Freshly painted, end-unit solid brick townhome in popular Fairway Row! Spacious 2800+ sq ft home with elevator-ready closet in place. Located in a gated community adjacent to Providence Country Club, and walking distance to Rea Farms, Waverly and LifeTime Fitness. Enjoy the walkable life style with easy access to shops &, restaurants. Rea Farms offers multiple entertainment activities for the everyone- Movie Night, Character Breakfasts, Concerts and Holiday events. This beautiful townhome features hardwood floors on main floor, open floor plan, separate office/flex/dining room, and 2 car garage. Upstairs is the primary bedroom suite, 2 additional bedrooms/flex rooms, full guest bath and laundry room. Private covered back porch and walled rear patio for outdoor relaxing. Features include heavy moldings, built-ins, gas log fireplace, gas cooktop, extra storage areas, soaking tub, frameless primary shower, attic pull-down, encapsulated crawl space and more!
Last Agent to Sell the Property
Keller Williams Ballantyne Area Brokerage Email: webster.mary59@gmail.com License #275613 Listed on: 06/27/2024

Townhouse Details
Home Type
- Townhome
Est. Annual Taxes
- $4,815
Year Built
- Built in 2016
Lot Details
- Cul-De-Sac
- Back Yard Fenced
- Irrigation
- Lawn
HOA Fees
- $455 Monthly HOA Fees
Parking
- 2 Car Attached Garage
- Driveway
- 2 Open Parking Spaces
Home Design
- Transitional Architecture
- Four Sided Brick Exterior Elevation
Interior Spaces
- 2-Story Property
- Open Floorplan
- Built-In Features
- Insulated Windows
- French Doors
- Entrance Foyer
- Great Room with Fireplace
- Crawl Space
- Pull Down Stairs to Attic
Kitchen
- Breakfast Bar
- <<builtInOvenToken>>
- Electric Oven
- Gas Cooktop
- <<cooktopDownDraftToken>>
- <<microwave>>
- Dishwasher
- Kitchen Island
- Disposal
Flooring
- Wood
- Tile
Bedrooms and Bathrooms
- 3 Bedrooms
- Walk-In Closet
Outdoor Features
- Covered patio or porch
Schools
- Polo Ridge Elementary School
- Rea Farms Steam Academy Middle School
- Ardrey Kell High School
Utilities
- Forced Air Heating and Cooling System
- Electric Water Heater
- Cable TV Available
Community Details
- Hawthorne Association, Phone Number (704) 377-0114
- Built by Saussey Burbank
- Fairway Row Subdivision
- Mandatory home owners association
Listing and Financial Details
- Assessor Parcel Number 229-283-52
Ownership History
Purchase Details
Home Financials for this Owner
Home Financials are based on the most recent Mortgage that was taken out on this home.Purchase Details
Home Financials for this Owner
Home Financials are based on the most recent Mortgage that was taken out on this home.Purchase Details
Similar Homes in Charlotte, NC
Home Values in the Area
Average Home Value in this Area
Purchase History
| Date | Type | Sale Price | Title Company |
|---|---|---|---|
| Warranty Deed | $725,000 | None Listed On Document | |
| Warranty Deed | $480,000 | None Available | |
| Warranty Deed | $180,000 | None Available |
Mortgage History
| Date | Status | Loan Amount | Loan Type |
|---|---|---|---|
| Open | $725,000 | New Conventional | |
| Previous Owner | $1,584,000 | Future Advance Clause Open End Mortgage | |
| Previous Owner | $383,520 | New Conventional | |
| Previous Owner | $18,000 | Unknown | |
| Previous Owner | $0 | Construction | |
| Previous Owner | $1,225,000 | Construction |
Property History
| Date | Event | Price | Change | Sq Ft Price |
|---|---|---|---|---|
| 08/30/2024 08/30/24 | Sold | $725,000 | -2.0% | $258 / Sq Ft |
| 07/26/2024 07/26/24 | Price Changed | $740,000 | -3.3% | $263 / Sq Ft |
| 06/27/2024 06/27/24 | For Sale | $765,000 | 0.0% | $272 / Sq Ft |
| 04/26/2017 04/26/17 | Rented | $3,100 | -3.1% | -- |
| 04/26/2017 04/26/17 | For Rent | $3,200 | -- | -- |
Tax History Compared to Growth
Tax History
| Year | Tax Paid | Tax Assessment Tax Assessment Total Assessment is a certain percentage of the fair market value that is determined by local assessors to be the total taxable value of land and additions on the property. | Land | Improvement |
|---|---|---|---|---|
| 2023 | $4,815 | $650,400 | $175,000 | $475,400 |
| 2022 | $4,684 | $481,300 | $130,500 | $350,800 |
| 2021 | $4,684 | $481,300 | $130,500 | $350,800 |
| 2020 | $4,684 | $481,300 | $130,500 | $350,800 |
| 2019 | $4,736 | $481,300 | $130,500 | $350,800 |
| 2018 | $6,499 | $489,800 | $90,000 | $399,800 |
| 2016 | $1,165 | $90,000 | $90,000 | $0 |
| 2015 | $1,165 | $0 | $0 | $0 |
Agents Affiliated with this Home
-
Mary Webster

Seller's Agent in 2024
Mary Webster
Keller Williams Ballantyne Area
(704) 517-0205
14 in this area
78 Total Sales
-
Lisa Nanna

Buyer's Agent in 2024
Lisa Nanna
COMPASS
(704) 650-4334
1 in this area
27 Total Sales
-
Marc White
M
Seller's Agent in 2017
Marc White
White Property Management Inc
(704) 594-7779
39 Total Sales
-
Todd Williams

Buyer's Agent in 2017
Todd Williams
David Hoffman Realty
(704) 214-6961
12 Total Sales
Map
Source: Canopy MLS (Canopy Realtor® Association)
MLS Number: 4140886
APN: 229-283-52
- 11624 Glenn Abbey Way
- 5308 Sunningdale Dr
- 11679 Red Rust Ln
- 46 Five Creek Rd Unit 46
- 3 Five Creek Rd Unit 3
- 41 Five Creek Rd Unit 41
- 2 Five Creek Rd Unit 2
- 4928 Providence Country Club Dr
- 7732 Waverly Walk Ave
- 11917 Chevis Ct
- 11945 Red Rust Ln
- 5946 Ardrey Kell Rd
- 5931 Ardrey Kell Rd
- 5726 Cactus Valley Rd Unit 238
- 5117 Allison Ln
- 7130 Maricopa Rd
- 10818 Alvarado Way
- 11023 Kilkenny Dr
- 5434 Shoal Brook Ct
- 20216 Shaffer Bach Ln
