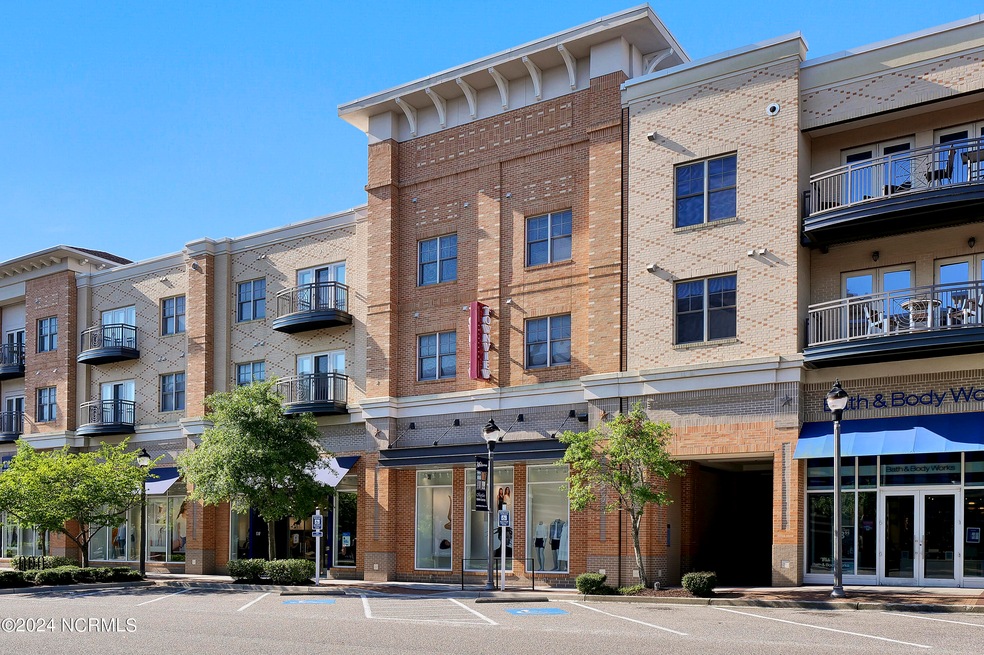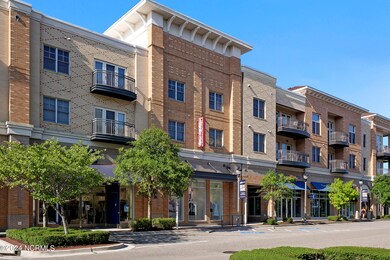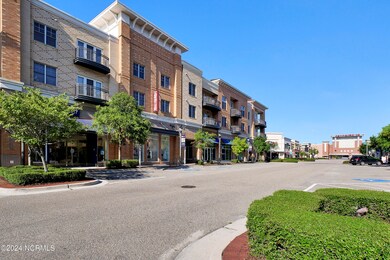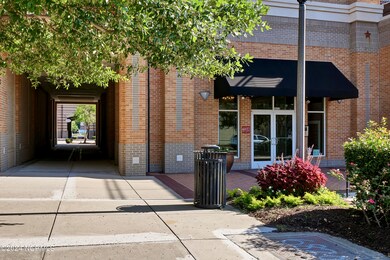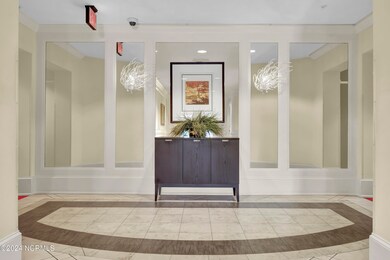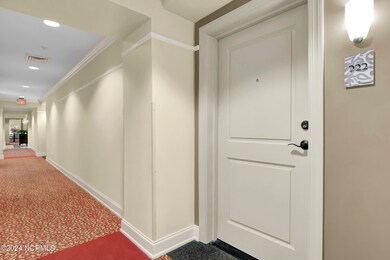
Mayfaire Townview 6832 Main St Unit 222 Wilmington, NC 28405
Mayfaire NeighborhoodHighlights
- Fitness Center
- Wood Flooring
- Walk-In Closet
- M.C.S. Noble Middle School Rated A-
- Balcony
- Security Service
About This Home
As of September 2024It's all about location and convenience in the center of Mayfaire! Walk to coffee shops, Fresh Market, a 16 screen cinema or some of the areas best restaurants. This two bedroom two bath condo features a balcony overlooking Main Street. The open floor plan has been nicely updated and is move-in ready. Enjoy the conveniences that Townview of Mayfaire has to offer, including a fitness room, billiards room, and theatre room. All of this is located just a few minutes drive to Wrightsville Beach and Airlie Gardens.
Property Details
Home Type
- Condominium
Est. Annual Taxes
- $1,984
Year Built
- Built in 2003
HOA Fees
- $530 Monthly HOA Fees
Home Design
- Block Foundation
- Membrane Roofing
- Concrete Siding
- Block Exterior
- Stick Built Home
Interior Spaces
- 1,235 Sq Ft Home
- 1-Story Property
- Ceiling Fan
- Combination Dining and Living Room
- Pest Guard System
Kitchen
- Dishwasher
- Disposal
Flooring
- Wood
- Tile
Bedrooms and Bathrooms
- 2 Bedrooms
- Walk-In Closet
- 2 Full Bathrooms
Laundry
- Dryer
- Washer
Parking
- Lighted Parking
- Driveway
- Paved Parking
- On-Site Parking
- Assigned Parking
- Secure Parking
Outdoor Features
- Balcony
Utilities
- Central Air
- Heat Pump System
- Co-Op Water
Listing and Financial Details
- Assessor Parcel Number R05000-003-125-005
Community Details
Overview
- Mayfaire Townview Association, Phone Number (910) 256-2021
- Mayfaire Townview Subdivision
- Maintained Community
Recreation
- Fitness Center
Security
- Security Service
- Resident Manager or Management On Site
Ownership History
Purchase Details
Home Financials for this Owner
Home Financials are based on the most recent Mortgage that was taken out on this home.Purchase Details
Purchase Details
Map
About Mayfaire Townview
Similar Homes in Wilmington, NC
Home Values in the Area
Average Home Value in this Area
Purchase History
| Date | Type | Sale Price | Title Company |
|---|---|---|---|
| Warranty Deed | $385,000 | Beacon Title | |
| Warranty Deed | -- | None Available | |
| Deed | -- | -- |
Mortgage History
| Date | Status | Loan Amount | Loan Type |
|---|---|---|---|
| Previous Owner | $187,700 | Commercial |
Property History
| Date | Event | Price | Change | Sq Ft Price |
|---|---|---|---|---|
| 09/06/2024 09/06/24 | Sold | $385,000 | -2.5% | $312 / Sq Ft |
| 08/15/2024 08/15/24 | Pending | -- | -- | -- |
| 07/26/2024 07/26/24 | For Sale | $395,000 | +33.9% | $320 / Sq Ft |
| 05/04/2021 05/04/21 | Sold | $295,000 | -1.6% | $238 / Sq Ft |
| 03/28/2021 03/28/21 | Pending | -- | -- | -- |
| 03/26/2021 03/26/21 | For Sale | $299,900 | -- | $242 / Sq Ft |
Tax History
| Year | Tax Paid | Tax Assessment Tax Assessment Total Assessment is a certain percentage of the fair market value that is determined by local assessors to be the total taxable value of land and additions on the property. | Land | Improvement |
|---|---|---|---|---|
| 2024 | -- | $234,800 | $0 | $234,800 |
| 2023 | $1,984 | $234,800 | $0 | $234,800 |
| 2022 | $2,011 | $236,600 | $0 | $236,600 |
| 2021 | $2,025 | $236,600 | $0 | $236,600 |
| 2020 | $1,703 | $161,700 | $0 | $161,700 |
| 2019 | $1,703 | $161,700 | $0 | $161,700 |
| 2018 | $1,703 | $161,700 | $0 | $161,700 |
| 2017 | $1,703 | $161,700 | $0 | $161,700 |
| 2016 | $2,675 | $241,400 | $0 | $241,400 |
| 2015 | $2,556 | $241,400 | $0 | $241,400 |
| 2014 | $2,448 | $241,400 | $0 | $241,400 |
Source: Hive MLS
MLS Number: 100457867
APN: R05000-003-125-005
- 6832 Main St Unit 225
- 6831 Main St Unit 333
- 1005 Breedon Ct
- 6349 Chalfont Cir
- 648 Village Park Dr Unit E203
- 648 Village Park Dr Unit 301
- 6233 Chalfont Cir
- 6221 Chalfont Cir
- 6540 Chalfont Cir
- 6213 Chalfont Cir
- 7038 Cayman Ct
- 6825 Mayfaire Club Dr Unit 103
- 550 Grande Manor Ct Unit D207
- 554 Grande Manor Ct Unit 203
- 314 Bretonshire Rd
- 912 Bedminister Ln
- 856 Bedminister Ln
- 745 Royal Bonnet Dr
- 312 Moss Tree Dr
- 1605 S Moorings Dr
