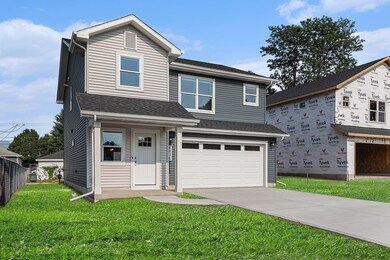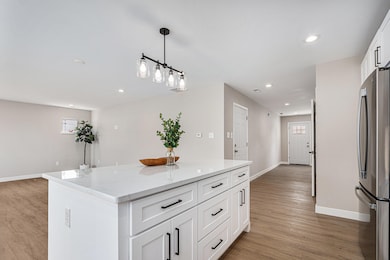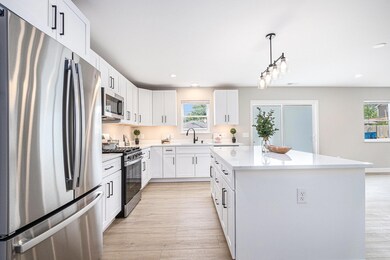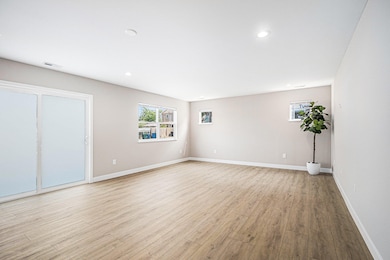
6835 Missouri Ave Hammond, IN 46323
Hessville NeighborhoodEstimated payment $1,935/month
Highlights
- New Construction
- Neighborhood Views
- 2.5 Car Attached Garage
- No HOA
- Covered patio or porch
- 4-minute walk to Phrommer Park
About This Home
NEW CONSTRUCTION READY FOR OCCUPANCY on this 3 Bedroom 2.5 Bath two story home with attached 2 car garage! Step inside to a large foyer with custom black railings setting the tone for what's to come. Head into the home to discover the open concept living room and eat-in kitchen w/ brand new appliance package included. Durable yet luxury QUARTZ countertops and a large island for casual dining and prep. Convenient powder room located nearby along with direct access to the 2 car garage for storage. Sliding doors lead to a large backyard that's a blank canvas! Head upstairs to discover the Primary bedroom with large walk-in closet and ensuite bathroom featuring an 81" double vanity. Two more large bedrooms, a full bath, laundry room and plenty of closet space complete the second floor. There's something to be said about owning a NEW home. This is especially true in a market of houses that are 60-100 years old where buyers inherit aging roofs, HVAC, concrete, plumbing and other costly repairs that may soon need addressing. Excellent location a few blocks from the expressway and close to the new Hessville Downtown development. Hammond offers College Scholarship to homeowners through its College-Bound program. Rare chance for you to own a home no one has lived in before where YOU can begin ANEW!
Home Details
Home Type
- Single Family
Est. Annual Taxes
- $628
Year Built
- Built in 2025 | New Construction
Parking
- 2.5 Car Attached Garage
- Garage Door Opener
Interior Spaces
- 1,826 Sq Ft Home
- 2-Story Property
- Living Room
- Neighborhood Views
- Fire and Smoke Detector
Kitchen
- Gas Range
- Microwave
- Dishwasher
Flooring
- Carpet
- Vinyl
Bedrooms and Bathrooms
- 3 Bedrooms
Laundry
- Laundry Room
- Laundry on upper level
Schools
- Morton Senior High School
Additional Features
- Covered patio or porch
- 6,307 Sq Ft Lot
- Forced Air Heating and Cooling System
Community Details
- No Home Owners Association
- Manufacturers Add Subdivision
Listing and Financial Details
- Assessor Parcel Number 450710182009000023
- Seller Considering Concessions
Map
Home Values in the Area
Average Home Value in this Area
Tax History
| Year | Tax Paid | Tax Assessment Tax Assessment Total Assessment is a certain percentage of the fair market value that is determined by local assessors to be the total taxable value of land and additions on the property. | Land | Improvement |
|---|---|---|---|---|
| 2024 | $344 | $27,600 | $27,600 | -- |
| 2023 | $265 | $7,200 | $7,200 | -- |
| 2022 | $265 | $7,200 | $7,200 | $0 |
| 2021 | $156 | $4,200 | $4,200 | $0 |
| 2020 | $157 | $4,200 | $4,200 | $0 |
| 2019 | $167 | $4,200 | $4,200 | $0 |
| 2018 | $210 | $4,200 | $4,200 | $0 |
| 2017 | $193 | $4,200 | $4,200 | $0 |
| 2016 | $172 | $4,200 | $4,200 | $0 |
| 2014 | $174 | $4,200 | $4,200 | $0 |
| 2013 | $167 | $4,200 | $4,200 | $0 |
Property History
| Date | Event | Price | Change | Sq Ft Price |
|---|---|---|---|---|
| 07/16/2025 07/16/25 | For Sale | $339,900 | -- | $186 / Sq Ft |
Purchase History
| Date | Type | Sale Price | Title Company |
|---|---|---|---|
| Warranty Deed | -- | Drake Andrew R | |
| Warranty Deed | -- | Drake Andrew R | |
| Warranty Deed | -- | None Listed On Document | |
| Quit Claim Deed | -- | None Available | |
| Public Action Common In Florida Clerks Tax Deed Or Tax Deeds Or Property Sold For Taxes | $1,000 | None Available |
Similar Homes in the area
Source: Northwest Indiana Association of REALTORS®
MLS Number: 824364
APN: 45-07-10-182-009.000-023
- 6849 Maryland Ave
- 6732 Montana Ave
- 7120 Grand Ave
- 6642 Illinois Ave
- 3245 170th Place
- 6545 Illinois Ave
- 6815 Ohio Ave
- 7206 Maryland Ave
- 7204 Kentucky Ave
- 3448 164th St
- 6435 Grand Ave
- 6435 Nebraska Ave
- 6630 Rhode Island Ave
- 6838 Delaware Ave
- 6718 Tennessee Ave
- 3532 164th St
- 6606 Rhode Island Ave
- 6718 Delaware Ave
- 3741 165th St
- 6527 Ohio Ave
- 3611 167th St
- 3812-3818 169th St
- 6742 Rhode Island Ave
- 6859 Arkansas Ave
- 7000 Kennedy Ave Unit 10
- 3607-3645 Orchard Dr
- 2217 Tanglewood Dr
- 612 Hamlin St
- 1936 167th St
- 413 Calhoun St
- 7969 Belmont Ave
- 7616 Walnut Ave
- 7325 Linden Place
- 1800 Park West Blvd
- 7408 Flagstone Dr
- 4328 W 22nd Plaza
- 5024 Indianapolis Blvd
- 5001 Indianapolis Blvd
- 918 W 151st St Unit 1
- 1035 Spruce St Unit Rear






