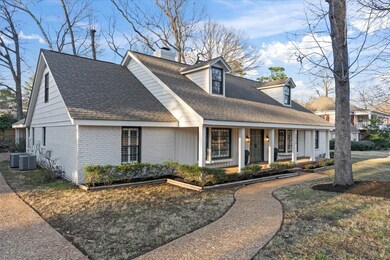
6836 Tangleberry Ln Memphis, TN 38119
Greentrees NeighborhoodHighlights
- Updated Kitchen
- Deck
- Attic
- Two Primary Bathrooms
- Marble Flooring
- Bonus Room
About This Home
As of April 2025Ideally located on a desirable street in the highly sought after Greentrees neighborhood, this home has tons of natural light, spacious rooms, over 3200 sqft, great bones and a natural flow. With 4 bedrooms down and 1-2 bedrooms up, there are endless possibilities for use of the space. It has been renovated inside and out, including new dual HVAC systems, kitchen w/ custom cabinetry, freestanding range w/ vent hood & double ovens/microwave, quartz countertops, high end fixtures and fully updated bathrooms that are a wow factor. The yard is a great size and has a lovely deck and fire pit area. This house has too many upgrades to list. No expense was spared, and every detail was thoughtfully appointed. It is a must see! Owner/Agent
Last Agent to Sell the Property
John Green & Co., REALTORS License #350472 Listed on: 03/03/2025
Home Details
Home Type
- Single Family
Est. Annual Taxes
- $3,096
Year Built
- Built in 1974
Lot Details
- 0.37 Acre Lot
- Lot Dimensions are 110x150
- Wood Fence
- Landscaped
- Level Lot
- Few Trees
Home Design
- Composition Shingle Roof
Interior Spaces
- 3,200-3,399 Sq Ft Home
- 3,222 Sq Ft Home
- 1-Story Property
- Wet Bar
- Smooth Ceilings
- Ceiling height of 9 feet or more
- Ceiling Fan
- Fireplace Features Masonry
- Some Wood Windows
- Window Treatments
- Mud Room
- Two Story Entrance Foyer
- Living Room with Fireplace
- Dining Room
- Bonus Room
- Storage Room
- Laundry Room
- Keeping Room
- Attic
Kitchen
- Updated Kitchen
- Breakfast Bar
- Double Self-Cleaning Oven
- Cooktop<<rangeHoodToken>>
- <<microwave>>
- Dishwasher
- Kitchen Island
- Disposal
Flooring
- Marble
- Tile
Bedrooms and Bathrooms
- 6 Bedrooms | 4 Main Level Bedrooms
- En-Suite Bathroom
- Remodeled Bathroom
- Two Primary Bathrooms
- Primary Bathroom is a Full Bathroom
- Separate Shower
Home Security
- Storm Doors
- Fire and Smoke Detector
- Iron Doors
Parking
- 2 Car Attached Garage
- Carport
Outdoor Features
- Deck
- Outdoor Storage
Utilities
- Two cooling system units
- Central Heating and Cooling System
- Two Heating Systems
- Vented Exhaust Fan
- Gas Water Heater
Community Details
- Greentrees Sec C Subdivision
Listing and Financial Details
- Assessor Parcel Number 081026 A00071
Ownership History
Purchase Details
Home Financials for this Owner
Home Financials are based on the most recent Mortgage that was taken out on this home.Purchase Details
Home Financials for this Owner
Home Financials are based on the most recent Mortgage that was taken out on this home.Purchase Details
Similar Homes in the area
Home Values in the Area
Average Home Value in this Area
Purchase History
| Date | Type | Sale Price | Title Company |
|---|---|---|---|
| Warranty Deed | $539,000 | Closed Title Llc | |
| Warranty Deed | $330,000 | None Listed On Document | |
| Warranty Deed | $330,000 | None Listed On Document | |
| Quit Claim Deed | -- | None Listed On Document |
Mortgage History
| Date | Status | Loan Amount | Loan Type |
|---|---|---|---|
| Open | $431,200 | New Conventional | |
| Previous Owner | $344,000 | New Conventional |
Property History
| Date | Event | Price | Change | Sq Ft Price |
|---|---|---|---|---|
| 04/09/2025 04/09/25 | Sold | $539,000 | 0.0% | $168 / Sq Ft |
| 03/07/2025 03/07/25 | Pending | -- | -- | -- |
| 03/03/2025 03/03/25 | For Sale | $539,000 | +63.3% | $168 / Sq Ft |
| 11/21/2024 11/21/24 | Sold | $330,000 | -17.3% | $110 / Sq Ft |
| 10/28/2024 10/28/24 | Pending | -- | -- | -- |
| 09/04/2024 09/04/24 | For Sale | $399,000 | -- | $133 / Sq Ft |
Tax History Compared to Growth
Tax History
| Year | Tax Paid | Tax Assessment Tax Assessment Total Assessment is a certain percentage of the fair market value that is determined by local assessors to be the total taxable value of land and additions on the property. | Land | Improvement |
|---|---|---|---|---|
| 2025 | $3,096 | $98,575 | $16,500 | $82,075 |
| 2024 | $3,096 | $91,325 | $15,700 | $75,625 |
| 2023 | $5,563 | $91,325 | $15,700 | $75,625 |
| 2022 | $5,563 | $91,325 | $15,700 | $75,625 |
| 2021 | $5,628 | $91,325 | $15,700 | $75,625 |
| 2020 | $5,449 | $75,200 | $14,300 | $60,900 |
| 2019 | $5,449 | $75,200 | $14,300 | $60,900 |
| 2018 | $5,449 | $75,200 | $14,300 | $60,900 |
| 2017 | $3,091 | $75,200 | $14,300 | $60,900 |
| 2016 | $3,085 | $70,600 | $0 | $0 |
| 2014 | $3,085 | $70,600 | $0 | $0 |
Agents Affiliated with this Home
-
Cassandra Dimento

Seller's Agent in 2025
Cassandra Dimento
John Green & Co., REALTORS
(901) 553-2194
2 in this area
68 Total Sales
-
Angie Street
A
Seller's Agent in 2024
Angie Street
Marx-Bensdorf, REALTORS
(901) 481-5560
1 in this area
12 Total Sales
Map
Source: Memphis Area Association of REALTORS®
MLS Number: 10191097
APN: 08-1026-A0-0071
- 6771 Sunburst Cove
- 6913 Red Gum Cove
- 6764 Sunburst Cove
- 6803 Robin Perch Cove
- 2357 Thornwood Ln
- 6932 Midhurst Rd
- 6905 Petworth Rd
- 2067 Kirby Pkwy
- 2016 Restington Ln
- 2305 Hickory Forest Dr
- 6942 Amberly Rd
- 2362 Corinne Oak Ct
- 2011 Kirby Pkwy
- 1948 Clarington Dr
- 2139 Knoll Ln
- 6625 Pidgeon Woods Cove
- 1928 Clarington Dr
- 1911 Hazelton Dr
- 6597 Heronswood Cove
- 7066 Allelon Cir N






