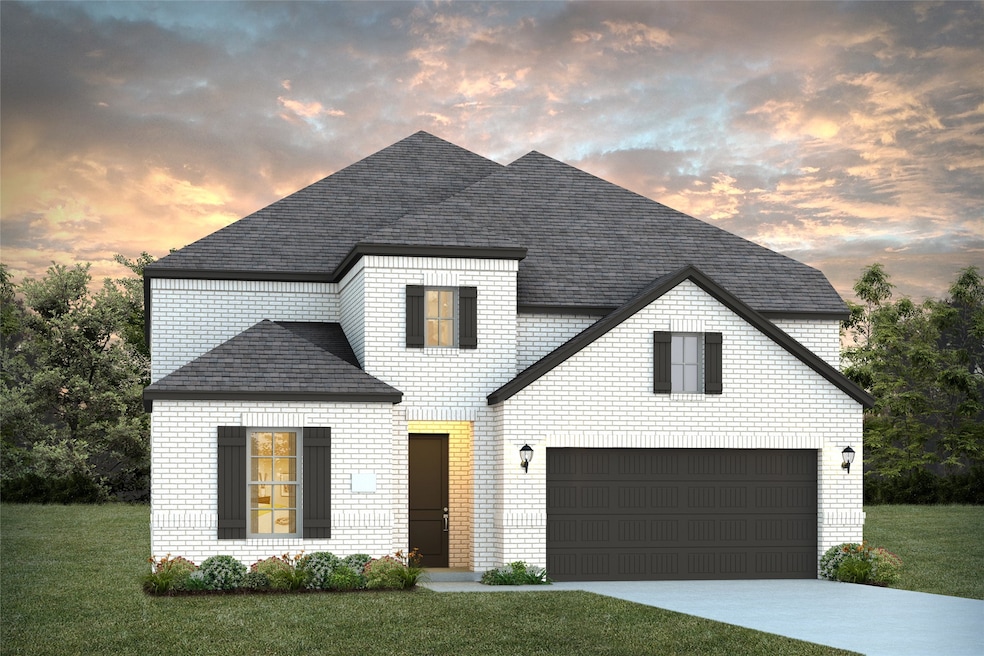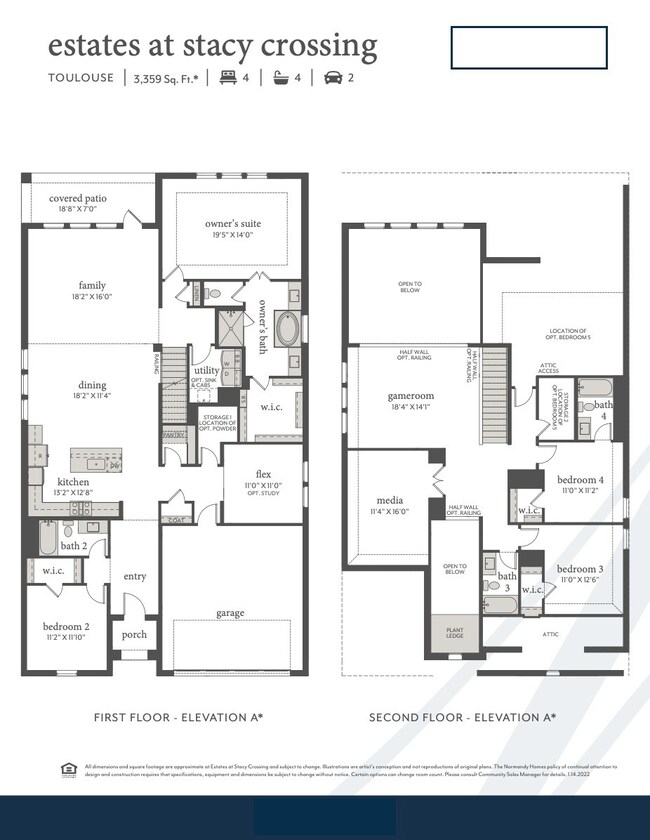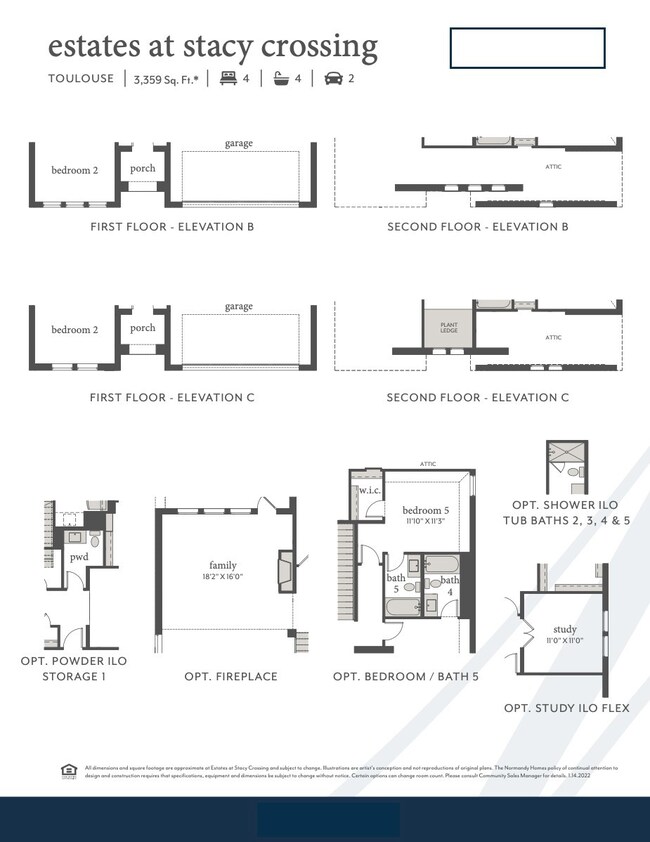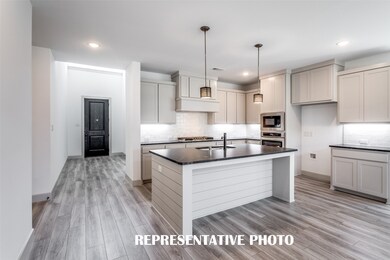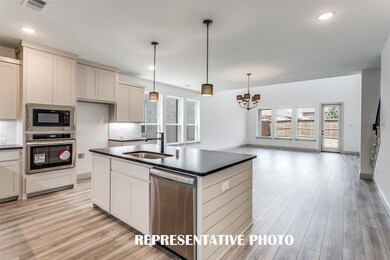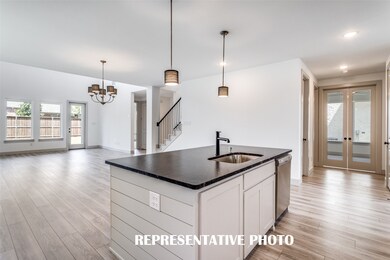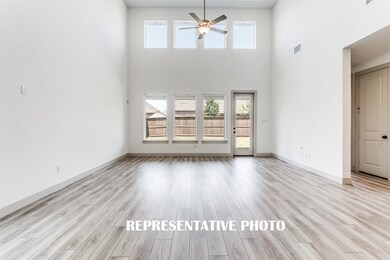
6837 Claystone Dr McKinney, TX 75070
Craig Ranch NeighborhoodHighlights
- New Construction
- Open Floorplan
- Private Yard
- Elliott Elementary School Rated A-
- Traditional Architecture
- Covered patio or porch
About This Home
As of June 2025NORMANDY HOMES TOULOUSE floor plan. Beautiful North-facing home. Step inside and be immediately awed by the grand entry which offers open-to-below ceilings and a spacious feel that lingers into the large family room! This easy-flowing home plan boasts a private study, large kitchen with an island for easy entertaining, a lovely owner's suite, and a cozy guest suite on the first floor. Your family will certainly enjoy their own space upstairs which offers a large game room, a media room, and two bedrooms with two full baths.
Last Agent to Sell the Property
Colleen Frost Real Estate Serv Brokerage Phone: 469-280-0008 License #0511227 Listed on: 02/14/2025
Home Details
Home Type
- Single Family
Year Built
- Built in 2024 | New Construction
Lot Details
- 5,227 Sq Ft Lot
- Wood Fence
- Water-Smart Landscaping
- Interior Lot
- Sprinkler System
- Cleared Lot
- Few Trees
- Private Yard
- Back Yard
HOA Fees
- $65 Monthly HOA Fees
Parking
- 2 Car Direct Access Garage
- Inside Entrance
- Front Facing Garage
- Garage Door Opener
- Driveway
Home Design
- Traditional Architecture
- Brick Exterior Construction
- Slab Foundation
- Shingle Roof
- Composition Roof
Interior Spaces
- 3,356 Sq Ft Home
- 2-Story Property
- Open Floorplan
- Ceiling Fan
- <<energyStarQualifiedWindowsToken>>
- Attic Fan
- Washer and Electric Dryer Hookup
Kitchen
- Electric Oven
- Gas Cooktop
- <<microwave>>
- Dishwasher
- Kitchen Island
- Disposal
Flooring
- Carpet
- Tile
- Luxury Vinyl Plank Tile
Bedrooms and Bathrooms
- 4 Bedrooms
- Walk-In Closet
- 4 Full Bathrooms
- Double Vanity
Home Security
- Home Security System
- Carbon Monoxide Detectors
- Fire and Smoke Detector
Eco-Friendly Details
- Sustainability products and practices used to construct the property include conserving methods
- Energy-Efficient Appliances
- Energy-Efficient Lighting
- Energy-Efficient Insulation
- Energy-Efficient Doors
- Energy-Efficient Thermostat
- Moisture Control
- Ventilation
Outdoor Features
- Covered patio or porch
- Exterior Lighting
- Rain Gutters
Schools
- Elliott Elementary School
- Emerson High School
Utilities
- Central Heating and Cooling System
- Heating System Uses Natural Gas
- Vented Exhaust Fan
- High-Efficiency Water Heater
- High Speed Internet
- Phone Available
- Cable TV Available
Listing and Financial Details
- Legal Lot and Block 5 / O
- Assessor Parcel Number R-13021-00O-0050-1
Community Details
Overview
- Association fees include all facilities, management
- Paragon Property Mgmt Association
- Estates At Stacy Crossing Subdivision
Recreation
- Community Playground
- Park
Ownership History
Purchase Details
Home Financials for this Owner
Home Financials are based on the most recent Mortgage that was taken out on this home.Similar Homes in the area
Home Values in the Area
Average Home Value in this Area
Purchase History
| Date | Type | Sale Price | Title Company |
|---|---|---|---|
| Special Warranty Deed | -- | None Listed On Document |
Mortgage History
| Date | Status | Loan Amount | Loan Type |
|---|---|---|---|
| Open | $647,600 | New Conventional |
Property History
| Date | Event | Price | Change | Sq Ft Price |
|---|---|---|---|---|
| 06/24/2025 06/24/25 | Sold | -- | -- | -- |
| 05/05/2025 05/05/25 | Price Changed | $846,990 | -1.1% | $252 / Sq Ft |
| 04/03/2025 04/03/25 | Price Changed | $855,990 | -1.6% | $255 / Sq Ft |
| 02/17/2025 02/17/25 | Price Changed | $869,990 | -3.3% | $259 / Sq Ft |
| 02/14/2025 02/14/25 | For Sale | $899,990 | -- | $268 / Sq Ft |
Tax History Compared to Growth
Tax History
| Year | Tax Paid | Tax Assessment Tax Assessment Total Assessment is a certain percentage of the fair market value that is determined by local assessors to be the total taxable value of land and additions on the property. | Land | Improvement |
|---|---|---|---|---|
| 2024 | -- | $136,500 | $136,500 | -- |
Agents Affiliated with this Home
-
Carole Campbell
C
Seller's Agent in 2025
Carole Campbell
Colleen Frost Real Estate Serv
(972) 787-9967
40 in this area
1,827 Total Sales
-
Ram Konara

Buyer's Agent in 2025
Ram Konara
StarPro Realty Inc.
(469) 964-2033
16 in this area
2,632 Total Sales
Map
Source: North Texas Real Estate Information Systems (NTREIS)
MLS Number: 20844388
APN: R-13021-00O-0050-1
- 5405 Carmichael Dr
- 6904 Crystal Springs Dr
- 6908 Crystal Springs Dr
- 6916 Crystal Springs Dr
- 5609 Golden Sun Ln
- 6924 Crystal Springs Dr
- 5820 Stonewall Dr
- 6920 Crystal Springs Dr
- 6917 Chief Spotted Tail Dr
- 7104 Mitchell Dr
- 7108 Mitchell Dr
- 5905 Uplands Dr
- 5912 Uplands Dr
- 5521 Riverside Ln
- 7501 Kickapoo Dr
- 7116 Huckleberry Dr
- 7308 Chief Spotted Tail Dr
- 7132 Huckleberry Dr
- 7200 Huckleberry Dr
- 5204 Mcpherson Ln
