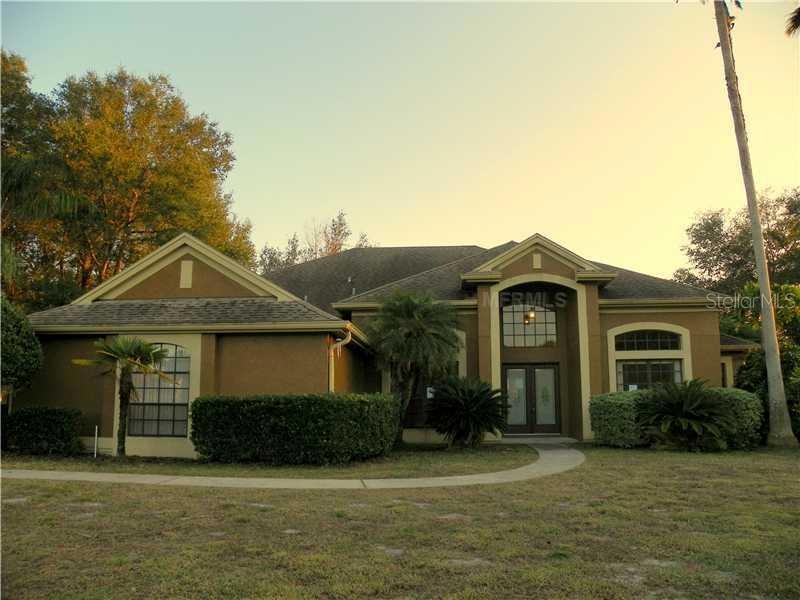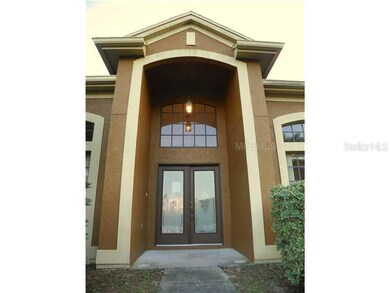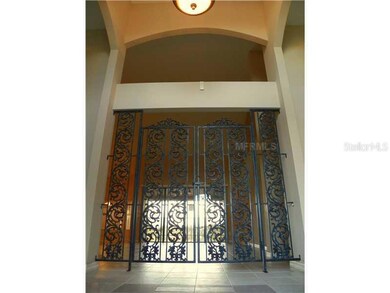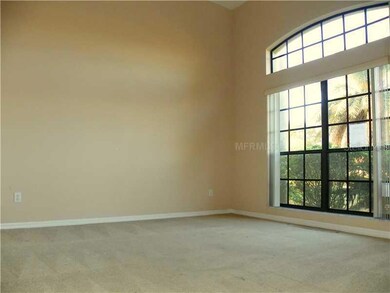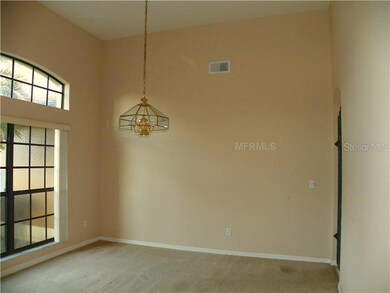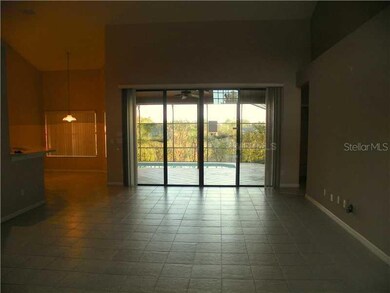
6839 Hidden Glade Place Sanford, FL 32771
Highlights
- Private Pool
- Open Floorplan
- Property is near public transit
- Wilson Elementary School Rated A
- Deck
- Florida Architecture
About This Home
As of October 2024Here is one GREAT home for you! Located on a cul-de-sac in a quiet manicured community, is this four bedroom, two story pool home. You will absolutely love this street. The neighbors are very friendly and kind. As you enter this home, you are greeted witha formal living room on the right and a formal dining room to the left. The foyer points straight to decorative iron doors that lead to the huge family room that has sliding doors to the patio/pool deck. The kitchen overlooks the family room, so you willnot miss a moment's laugh with the family. The kitchen has a large pantry closet and loads of cabinets to store all your supplies and utensils. There is a dinette that looks out over the pool deck, as well. The master suite is very large and hosts your own full private bath with a separate stand-alone shower and garden tub. The master walk in closet is humongous with a place for absolutely everything. The additional bedrooms are perfect for that growing family and share a full pass through bathroom, withhalf baths on either side. Upstairs is an office with its own full private bath. The oversized garage is already decked out with counters and cabinets to store everything. The patio is dawned with speakers and a ceiling fan, so you will have all the comforts you need to relax poolside while the family cools off in the pool. There are no rear neighbors. The back of the property looks out over a conservation area. Don't miss out on this GREAT home, submit your offer today!
Last Agent to Sell the Property
RE/MAX 200 REALTY License #3092147 Listed on: 03/03/2013

Home Details
Home Type
- Single Family
Est. Annual Taxes
- $4,052
Year Built
- Built in 1996
Lot Details
- 0.42 Acre Lot
- Cul-De-Sac
- North Facing Home
- Mature Landscaping
- Property is zoned R1
HOA Fees
- $42 Monthly HOA Fees
Parking
- 3 Car Attached Garage
- Rear-Facing Garage
- Side Facing Garage
Home Design
- Florida Architecture
- Bi-Level Home
- Slab Foundation
- Shingle Roof
- Block Exterior
- Stucco
Interior Spaces
- 2,809 Sq Ft Home
- Open Floorplan
- High Ceiling
- Blinds
- French Doors
- Sliding Doors
- Entrance Foyer
- Separate Formal Living Room
- Formal Dining Room
- Den
- Bonus Room
- Inside Utility
- Laundry in unit
Kitchen
- <<microwave>>
- Dishwasher
Flooring
- Carpet
- Ceramic Tile
Bedrooms and Bathrooms
- 4 Bedrooms
- Split Bedroom Floorplan
- Walk-In Closet
Pool
- Private Pool
- Spa
Outdoor Features
- Deck
- Covered patio or porch
- Exterior Lighting
- Rain Gutters
Location
- Property is near public transit
Utilities
- Central Heating and Cooling System
- Cable TV Available
Community Details
- Amanda Brown Lcam 407 781 0758 Association
- Glades On Sylvan Lake Ph 1 Subdivision
Listing and Financial Details
- Visit Down Payment Resource Website
- Tax Lot 0610
- Assessor Parcel Number 25-19-29-5MU-0000-0610
Ownership History
Purchase Details
Home Financials for this Owner
Home Financials are based on the most recent Mortgage that was taken out on this home.Purchase Details
Home Financials for this Owner
Home Financials are based on the most recent Mortgage that was taken out on this home.Purchase Details
Purchase Details
Purchase Details
Purchase Details
Purchase Details
Purchase Details
Home Financials for this Owner
Home Financials are based on the most recent Mortgage that was taken out on this home.Purchase Details
Home Financials for this Owner
Home Financials are based on the most recent Mortgage that was taken out on this home.Similar Homes in Sanford, FL
Home Values in the Area
Average Home Value in this Area
Purchase History
| Date | Type | Sale Price | Title Company |
|---|---|---|---|
| Warranty Deed | $600,000 | Sunbelt Title | |
| Special Warranty Deed | $268,000 | Landcastle Title Llc | |
| Trustee Deed | -- | Attorney | |
| Interfamily Deed Transfer | -- | None Available | |
| Interfamily Deed Transfer | -- | None Available | |
| Deed | $100 | -- | |
| Warranty Deed | -- | None Available | |
| Warranty Deed | $100 | -- | |
| Warranty Deed | $212,400 | -- | |
| Warranty Deed | $212,400 | None Available |
Mortgage History
| Date | Status | Loan Amount | Loan Type |
|---|---|---|---|
| Open | $68,000 | Credit Line Revolving | |
| Closed | $43,000 | Credit Line Revolving | |
| Open | $289,280 | New Conventional | |
| Previous Owner | $214,400 | New Conventional | |
| Previous Owner | $417,000 | Unknown | |
| Previous Owner | $190,000 | Credit Line Revolving | |
| Previous Owner | $51,179 | Unknown | |
| Previous Owner | $100,000 | Credit Line Revolving | |
| Previous Owner | $224,000 | New Conventional | |
| Previous Owner | $64,000 | Credit Line Revolving | |
| Previous Owner | $168,800 | New Conventional |
Property History
| Date | Event | Price | Change | Sq Ft Price |
|---|---|---|---|---|
| 07/01/2025 07/01/25 | For Sale | $699,000 | +16.5% | $249 / Sq Ft |
| 10/18/2024 10/18/24 | Sold | $600,000 | -4.0% | $214 / Sq Ft |
| 09/19/2024 09/19/24 | Pending | -- | -- | -- |
| 09/07/2024 09/07/24 | Price Changed | $625,000 | -2.2% | $222 / Sq Ft |
| 08/01/2024 08/01/24 | Price Changed | $639,000 | -3.2% | $227 / Sq Ft |
| 07/08/2024 07/08/24 | Price Changed | $660,000 | -2.2% | $235 / Sq Ft |
| 05/20/2024 05/20/24 | Price Changed | $675,000 | -3.4% | $240 / Sq Ft |
| 04/12/2024 04/12/24 | Price Changed | $699,000 | -2.2% | $249 / Sq Ft |
| 02/02/2024 02/02/24 | For Sale | $715,000 | +166.8% | $255 / Sq Ft |
| 06/16/2014 06/16/14 | Off Market | $268,000 | -- | -- |
| 05/24/2013 05/24/13 | Sold | $268,000 | -1.4% | $95 / Sq Ft |
| 04/11/2013 04/11/13 | Pending | -- | -- | -- |
| 03/20/2013 03/20/13 | For Sale | $271,900 | 0.0% | $97 / Sq Ft |
| 03/14/2013 03/14/13 | Pending | -- | -- | -- |
| 03/02/2013 03/02/13 | For Sale | $271,900 | -- | $97 / Sq Ft |
Tax History Compared to Growth
Tax History
| Year | Tax Paid | Tax Assessment Tax Assessment Total Assessment is a certain percentage of the fair market value that is determined by local assessors to be the total taxable value of land and additions on the property. | Land | Improvement |
|---|---|---|---|---|
| 2024 | $7,730 | $519,764 | -- | -- |
| 2023 | $7,345 | $472,513 | $0 | $0 |
| 2021 | $5,757 | $390,506 | $85,000 | $305,506 |
| 2020 | $5,424 | $363,632 | $0 | $0 |
| 2019 | $5,410 | $358,090 | $0 | $0 |
| 2018 | $5,361 | $359,767 | $0 | $0 |
| 2017 | $4,907 | $315,055 | $0 | $0 |
| 2016 | $5,068 | $323,753 | $0 | $0 |
| 2015 | $4,606 | $317,200 | $0 | $0 |
| 2014 | $4,606 | $296,598 | $0 | $0 |
Agents Affiliated with this Home
-
Jill Henry

Seller's Agent in 2025
Jill Henry
COLDWELL BANKER RESIDENTIAL RE
(407) 921-3419
4 in this area
92 Total Sales
-
Carmen Quintana

Seller's Agent in 2024
Carmen Quintana
COLDWELL BANKER RESIDENTIAL RE
(407) 340-3932
2 in this area
93 Total Sales
-
Gail Higley

Buyer's Agent in 2024
Gail Higley
RE/MAX SELECT GROUP
(407) 222-6633
2 in this area
115 Total Sales
-
Abby Nelson

Seller's Agent in 2013
Abby Nelson
RE/MAX
(407) 571-1413
4 in this area
494 Total Sales
-
Jessie Zuluaga
J
Buyer's Agent in 2013
Jessie Zuluaga
PRESTIGE PROPERTY SHOP LLC
(407) 622-2122
2 Total Sales
Map
Source: Stellar MLS
MLS Number: O5146481
APN: 25-19-29-5MU-0000-0610
- 6807 Sylvan Woods Dr
- 6651 Sylvan Woods Dr
- 325 Green Ash Ln
- 6689 Bell Glade Place
- 6320 S Sylvan Lake Dr
- 2202 Lake Sylvan Oaks Ct
- 353 Meadow Beauty Terrace
- 5832 Michelle Ln
- 6125 Village Edge Place
- 616 Grand Cypress Point
- 5769 Saybrook Cir
- 633 Grand Cypress Point
- 7330 Canal Dr
- 1869 Merlot Dr
- 1569 Katie Cove
- 2342 Northumbria Dr
- 7375 Lake Dr
- 693 Charrice Place
- 5683 Bassett Place
- 2456 Northumbria Dr
