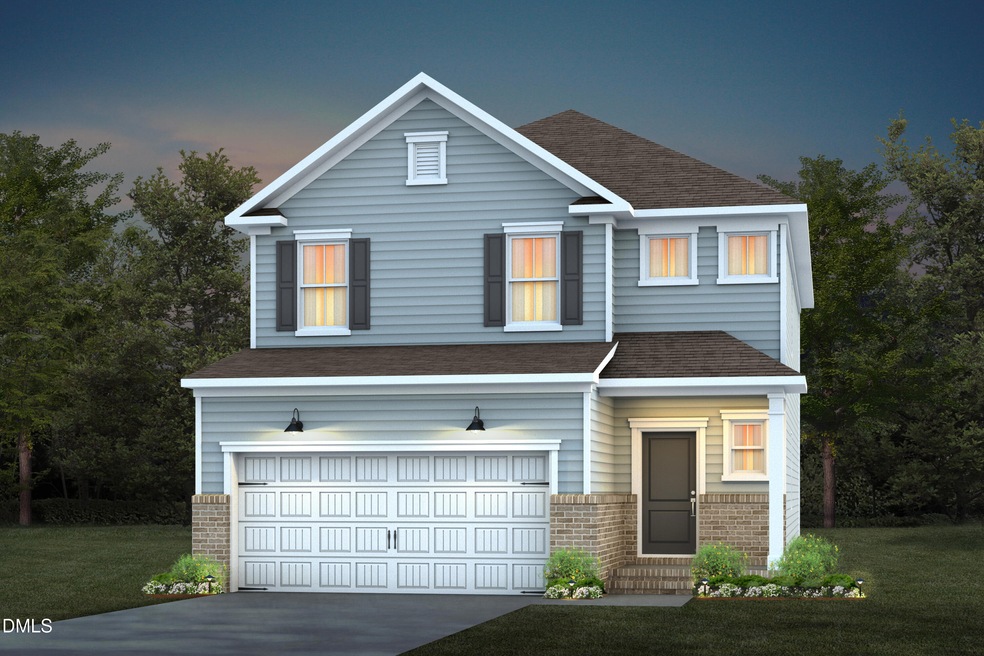PENDING
NEW CONSTRUCTION
684 Ben Ledi Ct Raleigh, NC 27603
Estimated payment $2,882/month
Total Views
4
4
Beds
3
Baths
2,350
Sq Ft
$191
Price per Sq Ft
Highlights
- Fitness Center
- New Construction
- Transitional Architecture
- Middle Creek High Rated A-
- Clubhouse
- Bonus Room
About This Home
Perfect location with direct access to downtown Raleigh, FV, Garner, I40 and the new 540. Amenities are finished and include clubhouse, fitness center, pool, dog park and walking trails. The Murray is the perfect home with an open downstairs, which includes a first floor guest suite. Oak stair treads lead upstairs where you'll find a loft, 2 secondary bedrooms and a luxurious Primary Suite. This is 1 of 4 left in the community! HOA includes 1 gig high-speed internet and streaming TV service through Spectrum.
Home Details
Home Type
- Single Family
Year Built
- Built in 2025 | New Construction
Lot Details
- 4,792 Sq Ft Lot
- North Facing Home
HOA Fees
- $73 Monthly HOA Fees
Parking
- 2 Car Attached Garage
Home Design
- Home is estimated to be completed on 4/1/26
- Transitional Architecture
- Traditional Architecture
- Brick Exterior Construction
- Slab Foundation
- Frame Construction
- Shingle Roof
Interior Spaces
- 2,350 Sq Ft Home
- 2-Story Property
- Wired For Data
- High Ceiling
- Entrance Foyer
- Family Room
- Dining Room
- Home Office
- Bonus Room
- Screened Porch
Kitchen
- Microwave
- Plumbed For Ice Maker
- Dishwasher
- Stainless Steel Appliances
- Kitchen Island
- Quartz Countertops
Flooring
- Carpet
- Tile
- Luxury Vinyl Tile
Bedrooms and Bathrooms
- 4 Bedrooms
- Primary bedroom located on second floor
- Walk-In Closet
- 3 Full Bathrooms
- Walk-in Shower
Outdoor Features
- Patio
Schools
- Smith Elementary School
- North Garner Middle School
- Middle Creek High School
Utilities
- Zoned Heating and Cooling
- Heating System Uses Natural Gas
- Gas Water Heater
- High Speed Internet
- Cable TV Available
Community Details
Overview
- Association fees include cable TV, internet, ground maintenance
- Cusick Management Co. Association, Phone Number (919) 786-8053
- Built by PulteGroup
- Exchange At 401 Subdivision, Murray Floorplan
- Maintained Community
Amenities
- Clubhouse
Recreation
- Community Playground
- Fitness Center
- Community Pool
- Dog Park
Map
Create a Home Valuation Report for This Property
The Home Valuation Report is an in-depth analysis detailing your home's value as well as a comparison with similar homes in the area
Home Values in the Area
Average Home Value in this Area
Property History
| Date | Event | Price | List to Sale | Price per Sq Ft |
|---|---|---|---|---|
| 11/11/2025 11/11/25 | Pending | -- | -- | -- |
| 11/11/2025 11/11/25 | For Sale | $448,630 | -- | $191 / Sq Ft |
Source: Doorify MLS
Source: Doorify MLS
MLS Number: 10132445
Nearby Homes
- 456 Grange Farm Place
- 621 Ben Ledi Ct
- 617 Ben Ledi Ct
- 361 Broomside Ave
- 517 Prestonfield Way
- 513 Prestonfield Way
- 288 Fosterton Cottage Way
- 292 Fosterton Cottage Way
- 290 Fosterton Cottage Way
- 276 Fosterton Cottage Way
- Harris Plan at Exchange at 401 - The Reserve Series
- Mitchell Plan at Exchange at 401 - The Reserve Series
- Aspire Plan at Exchange at 401 - The Reserve Series
- Murray Plan at Exchange at 401 - The Reserve Series
- Hampton Plan at Exchange at 401 - The Reserve Series
- 286 Fosterton Cottage Way
- Oasis Plan at Exchange at 401 - The Cottages Series
- Morgan Plan at Exchange at 401 - The Cottages Series
- Bedrock Plan at Exchange at 401 - The Cottages Series
- Rosemont Plan at Exchange at 401 - The Cottages Series

