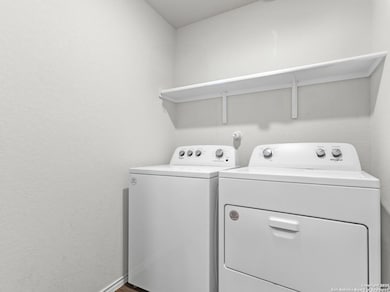6840 Capriccio Spirit San Antonio, TX 78252
Southwest San Antonio NeighborhoodHighlights
- Two Living Areas
- Central Heating and Cooling System
- Carpet
- Walk-In Pantry
About This Home
This home is located at 6840 Capriccio Spirit, San Antonio, TX 78252 and is currently priced at $1,975. This property was built in 2023. 6840 Capriccio Spirit is a home located in Bexar County with nearby schools including Southwest Elementary School, Ronald E Mcnair Middle School, and Southwest High School.
Listing Agent
Michael DiMarco
1st Choice Realty Group Listed on: 07/08/2025
Home Details
Home Type
- Single Family
Est. Annual Taxes
- $5,361
Year Built
- Built in 2023
Lot Details
- 5,401 Sq Ft Lot
Parking
- 1 Car Garage
Interior Spaces
- 1,631 Sq Ft Home
- 2-Story Property
- Two Living Areas
Kitchen
- Walk-In Pantry
- Stove
- Microwave
- Ice Maker
- Dishwasher
Flooring
- Carpet
- Vinyl
Bedrooms and Bathrooms
- 3 Bedrooms
Laundry
- Laundry on lower level
- Washer Hookup
Schools
- Medina Val Middle School
- Medina Val High School
Utilities
- Central Heating and Cooling System
- Heating System Uses Natural Gas
- Cable TV Available
Community Details
- Built by Dr Horton
- Whisper Falls Subdivision
Listing and Financial Details
- Assessor Parcel Number 056811440150
Map
Source: San Antonio Board of REALTORS®
MLS Number: 1882279
APN: 05681-144-0150
- 12153 Parish Divide
- 7022 Serf Place
- 6806 Rondo Measure
- 6419 Whisper Pond
- 6424 Embankment Rd
- 7271 Pasture Run
- 12068 Luckey Villa
- 12010 Luckey Villa
- 6215 Sunhigh Dr
- 7506 Perseus Brook
- 7350 Sky Blue Bend
- 9281 Nelson Rd
- 8514 Bayliss Point
- 7518 Perseus Brook
- 7510 Perseus Brook
- 7647 Hercules Point
- 7643 Hercules Point
- 7319 Perseus Brook
- 7326 Perseus Brook
- 7314 Perseus Brook
- 13515 Whisper Ranch
- 6510 Vivaldi Island
- 13612 Bach Cir
- 10841 Emerick St
- 7307 Palomino Bay
- 7402 Milky Way Dawn
- 7723 Nova Star
- 7552 Magnolia Village Unit 101
- 7150 Palomino Bay
- 7410 Canopus Bow
- 7618 Hercules Point
- 7527 Capella Cir
- 7403 Omega Vale
- 7438 Perseus Sound
- 7619 Helios Rise
- 7234 Tides Trail
- 8002 Serro Medina
- 7010 Palomino Bay
- 7902 Serro Medina
- 7915 Serro Medina






