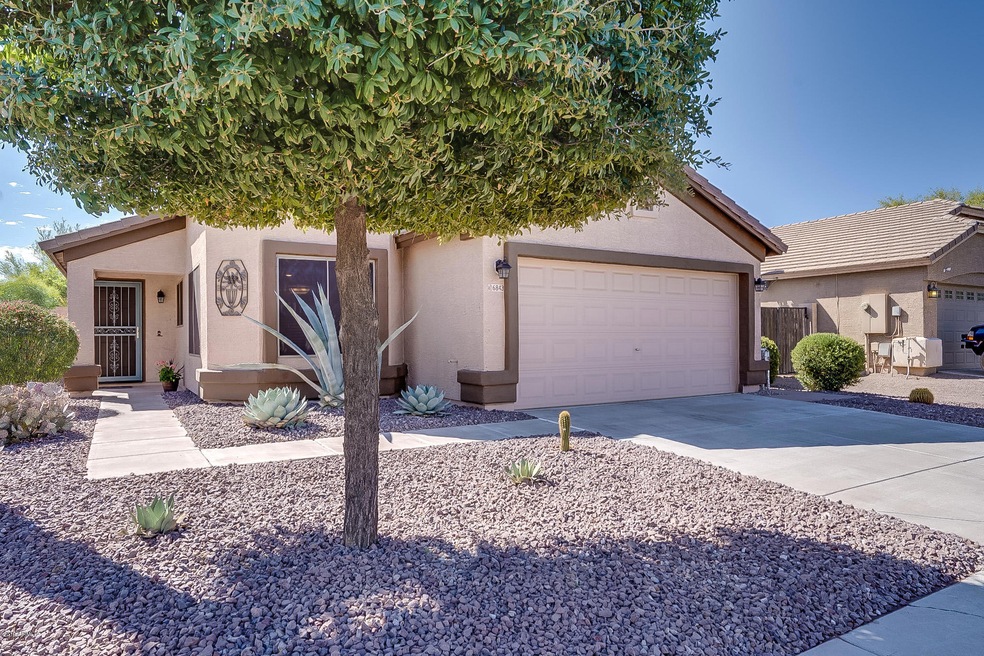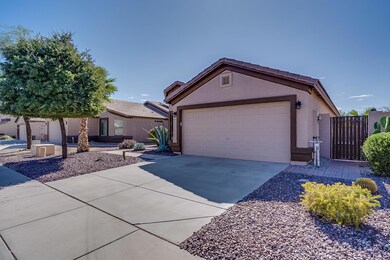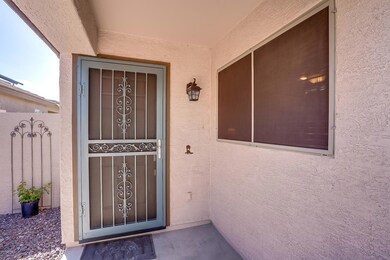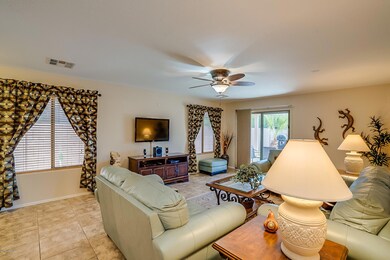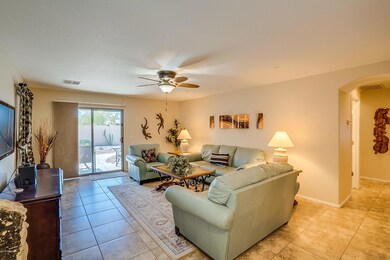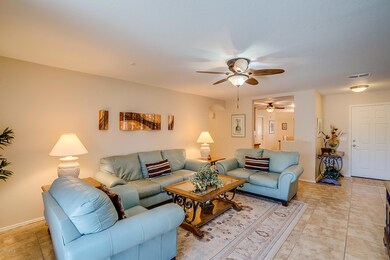
6843 E Superstition Way Florence, AZ 85132
Highlights
- Play Pool
- Covered patio or porch
- Dual Vanity Sinks in Primary Bathroom
- Granite Countertops
- Eat-In Kitchen
- Tile Flooring
About This Home
As of September 2020One of a kind, the original owner put every upgrade they could in this home, granite on the kitchen counters, raised vanities with solid surface tops, don't let the sq footage fool you, the home seems much bigger than it is. Kitchen is well designed with a dining area overlooking thru bay windows, the front yard. Master bedroom is as big as found in much larger homes with a bay window. The backyard is winter outdoor friendly, send pictures to your northern neighbors, as you set in your heated pool !! Also has a built in roll out pool cover. Included in the landscaping is a entertaining area . Garage floor has an epoxy finish. Furniture may be bought on a separate bill of sale. Won't last long this house is move in ready!!
Last Agent to Sell the Property
Mahoney Properties License #BR108867000 Listed on: 10/15/2019
Last Buyer's Agent
Kent Mahoney
Realty Executives
Home Details
Home Type
- Single Family
Est. Annual Taxes
- $1,205
Year Built
- Built in 2006
Lot Details
- 5,286 Sq Ft Lot
- Block Wall Fence
- Front Yard Sprinklers
- Sprinklers on Timer
HOA Fees
- $40 Monthly HOA Fees
Parking
- 2 Car Garage
- Garage Door Opener
Home Design
- Wood Frame Construction
- Tile Roof
- Stucco
Interior Spaces
- 1,360 Sq Ft Home
- 1-Story Property
Kitchen
- Eat-In Kitchen
- Breakfast Bar
- Electric Cooktop
- <<builtInMicrowave>>
- Granite Countertops
Flooring
- Carpet
- Tile
Bedrooms and Bathrooms
- 3 Bedrooms
- Primary Bathroom is a Full Bathroom
- 2 Bathrooms
- Dual Vanity Sinks in Primary Bathroom
Outdoor Features
- Play Pool
- Covered patio or porch
Schools
- Anthem Elementary School - Florence Middle School
- Florence High School
Utilities
- Central Air
- Heating Available
Community Details
- Association fees include ground maintenance, street maintenance
- Magic Ranch Estates Association, Phone Number (480) 635-1133
- Built by Richmond American
- Magic Ranch Estates Subdivision
Listing and Financial Details
- Tax Lot 184
- Assessor Parcel Number 200-12-194
Ownership History
Purchase Details
Home Financials for this Owner
Home Financials are based on the most recent Mortgage that was taken out on this home.Purchase Details
Home Financials for this Owner
Home Financials are based on the most recent Mortgage that was taken out on this home.Purchase Details
Home Financials for this Owner
Home Financials are based on the most recent Mortgage that was taken out on this home.Purchase Details
Purchase Details
Purchase Details
Home Financials for this Owner
Home Financials are based on the most recent Mortgage that was taken out on this home.Similar Homes in Florence, AZ
Home Values in the Area
Average Home Value in this Area
Purchase History
| Date | Type | Sale Price | Title Company |
|---|---|---|---|
| Warranty Deed | $350,000 | Grand Canyon Title Agency | |
| Warranty Deed | $208,000 | Pioneer Title Agency Inc | |
| Warranty Deed | $189,900 | First American Title | |
| Cash Sale Deed | $69,500 | Fidelity Natl Title Ins Co | |
| Trustee Deed | $75,900 | Great American Title Agency | |
| Special Warranty Deed | $185,131 | Fidelity National Title |
Mortgage History
| Date | Status | Loan Amount | Loan Type |
|---|---|---|---|
| Open | $279,000 | New Conventional | |
| Closed | $279,000 | New Conventional | |
| Closed | $279,000 | New Conventional | |
| Previous Owner | $210,308 | VA | |
| Previous Owner | $170,280 | New Conventional | |
| Closed | $42,570 | No Value Available |
Property History
| Date | Event | Price | Change | Sq Ft Price |
|---|---|---|---|---|
| 09/25/2020 09/25/20 | Sold | $208,000 | -3.3% | $153 / Sq Ft |
| 08/27/2020 08/27/20 | Pending | -- | -- | -- |
| 08/12/2020 08/12/20 | For Sale | $215,000 | +13.2% | $158 / Sq Ft |
| 12/16/2019 12/16/19 | Sold | $189,900 | 0.0% | $140 / Sq Ft |
| 11/15/2019 11/15/19 | Pending | -- | -- | -- |
| 11/13/2019 11/13/19 | For Sale | $189,900 | 0.0% | $140 / Sq Ft |
| 10/20/2019 10/20/19 | Pending | -- | -- | -- |
| 10/15/2019 10/15/19 | For Sale | $189,900 | -- | $140 / Sq Ft |
Tax History Compared to Growth
Tax History
| Year | Tax Paid | Tax Assessment Tax Assessment Total Assessment is a certain percentage of the fair market value that is determined by local assessors to be the total taxable value of land and additions on the property. | Land | Improvement |
|---|---|---|---|---|
| 2025 | $1,088 | $21,167 | -- | -- |
| 2024 | $1,063 | $28,056 | -- | -- |
| 2023 | $1,084 | $21,288 | $1,986 | $19,302 |
| 2022 | $1,063 | $15,482 | $836 | $14,646 |
| 2021 | $1,164 | $14,341 | $0 | $0 |
| 2020 | $1,053 | $13,814 | $0 | $0 |
| 2019 | $1,205 | $13,180 | $0 | $0 |
| 2018 | $1,158 | $11,571 | $0 | $0 |
| 2017 | $1,053 | $11,595 | $0 | $0 |
| 2016 | $1,034 | $11,577 | $1,000 | $10,577 |
| 2014 | $1,158 | $6,831 | $750 | $6,081 |
Agents Affiliated with this Home
-
Damian Godoy
D
Seller's Agent in 2020
Damian Godoy
My Home Group Real Estate
(480) 685-2760
298 Total Sales
-
Jared Hardy

Seller Co-Listing Agent in 2020
Jared Hardy
RE/MAX
(480) 760-5865
75 Total Sales
-
Paul Pietrzak
P
Buyer's Agent in 2020
Paul Pietrzak
Arizona Haciendas Real Estate Co.
(480) 988-1020
34 Total Sales
-
Sheri-Lee Rose

Seller's Agent in 2019
Sheri-Lee Rose
Mahoney Properties
(480) 233-3072
82 Total Sales
-
alicia dalmolin

Seller Co-Listing Agent in 2019
alicia dalmolin
MBA Real Estate
(480) 313-2600
88 Total Sales
-
K
Buyer's Agent in 2019
Kent Mahoney
Realty Executives
Map
Source: Arizona Regional Multiple Listing Service (ARMLS)
MLS Number: 5992152
APN: 200-12-194
- 6774 E Superstition Way
- 24243 N Cargo Ave
- 24177 N Cargo Ave
- 24013 N Mojave Ln Unit V
- 23993 N Desert Dr
- 6703 E Escape Ave Unit 2
- 23677 N Desert Dr
- 6868 E Gecko Ranch Rd
- 23637 N Desert Dr
- 6776 E Stacy St
- 23496 N High Dunes Dr Unit 1
- 23806 N Greer Loop
- 6113 E Athena Rd
- 6085 E Athena Rd
- 6572 E Lush Vista View
- 6465 E Lush Vista View
- 6113 E Artemis Dr
- 5716 E Valley View Dr
- 5797 E Good Pasture Ln
- 5769 E Good Pasture Ln
