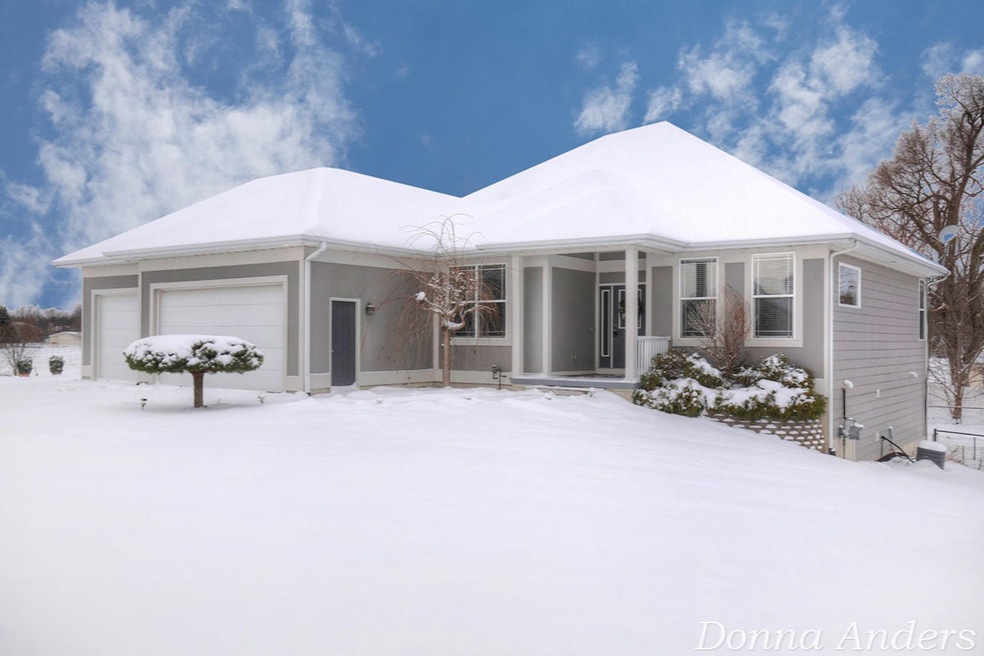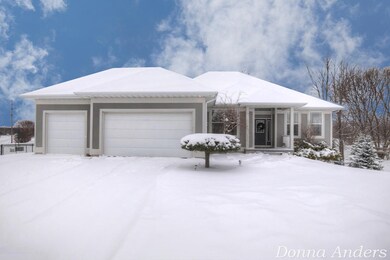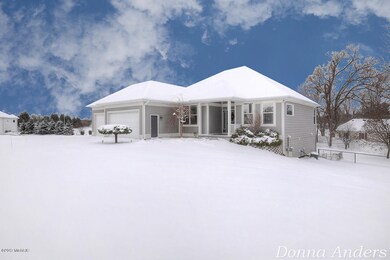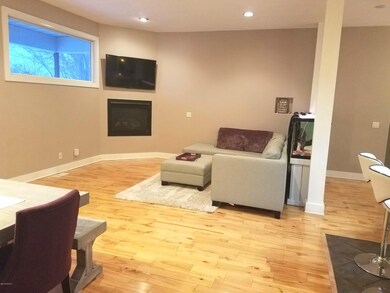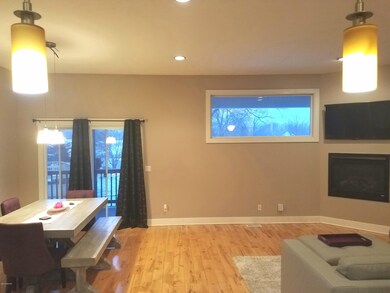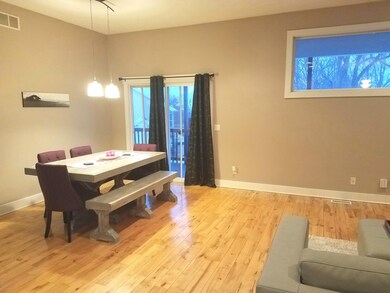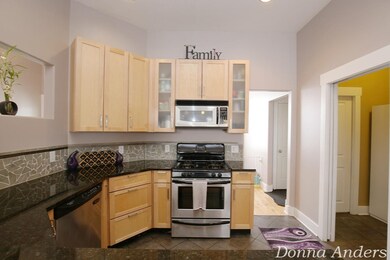
6845 Byron Shores Ct SW Byron Center, MI 49315
Highlights
- Maid or Guest Quarters
- Deck
- Wooded Lot
- Marshall Elementary School Rated A
- Recreation Room
- Wood Flooring
About This Home
As of March 2018ENJOY COMING HOME TO THIS WONDERFUL WALKOUT RANCH, in one of Byron Center's highly sought-after lake communities!! Gorgeous 10' ceilings grace the whole main floor, with wide planked maple hardwood floors, and lots of fresh new paint colors!! Open Great Room with lovely fireplace, dining area, and kitchen open onto the HUGE covered deck, and an almost .6 acre yard!! The wonderful kitchen has pretty granite, solid maple cabinets, and FRIGIDAIRE stainless appliances, ready for your entertaining fun!! The Master Suite is recently updated, boasting a spacious bath w/ a tile shower, Jacuzzi tub, and walk-in closet! Two more bedrooms and bath on the main floor, too! The walkout level gives you several entertaining/theatre areas (including a wet bar), as well as another bedroom, office and bath!
Last Agent to Sell the Property
Berkshire Hathaway HomeServices Michigan Real Estate (Main) License #6501233200 Listed on: 12/16/2017

Co-Listed By
Berkshire Hathaway HomeServices Michigan Real Estate (Main) License #6501299915
Last Buyer's Agent
Berkshire Hathaway HomeServices Michigan Real Estate (Main) License #6501406662

Home Details
Home Type
- Single Family
Est. Annual Taxes
- $4,046
Year Built
- Built in 2004
Lot Details
- 0.55 Acre Lot
- Lot Dimensions are 150x107x160x175
- Cul-De-Sac
- Shrub
- Corner Lot: Yes
- Level Lot
- Sprinkler System
- Wooded Lot
- Back Yard Fenced
HOA Fees
- $8 Monthly HOA Fees
Parking
- 3 Car Attached Garage
- Garage Door Opener
Home Design
- Composition Roof
- HardiePlank Siding
Interior Spaces
- 3,231 Sq Ft Home
- 1-Story Property
- Wet Bar
- Gas Log Fireplace
- Insulated Windows
- Living Room with Fireplace
- Dining Area
- Recreation Room
- Walk-Out Basement
Kitchen
- Eat-In Kitchen
- Range<<rangeHoodToken>>
- <<microwave>>
- Dishwasher
- Snack Bar or Counter
- Disposal
Flooring
- Wood
- Ceramic Tile
Bedrooms and Bathrooms
- 4 Bedrooms | 3 Main Level Bedrooms
- Maid or Guest Quarters
- Bathroom on Main Level
- 3 Full Bathrooms
- <<bathWithWhirlpoolToken>>
Laundry
- Laundry on main level
- Dryer
- Washer
Accessible Home Design
- Accessible Bedroom
- Rocker Light Switch
- Doors are 36 inches wide or more
Outdoor Features
- Deck
Utilities
- Forced Air Heating and Cooling System
- Heating System Uses Natural Gas
- Cable TV Available
Ownership History
Purchase Details
Home Financials for this Owner
Home Financials are based on the most recent Mortgage that was taken out on this home.Purchase Details
Home Financials for this Owner
Home Financials are based on the most recent Mortgage that was taken out on this home.Purchase Details
Home Financials for this Owner
Home Financials are based on the most recent Mortgage that was taken out on this home.Purchase Details
Home Financials for this Owner
Home Financials are based on the most recent Mortgage that was taken out on this home.Similar Homes in Byron Center, MI
Home Values in the Area
Average Home Value in this Area
Purchase History
| Date | Type | Sale Price | Title Company |
|---|---|---|---|
| Warranty Deed | $315,000 | West Michigan Realtors Title | |
| Warranty Deed | $294,900 | Sun Title Agency Of Mi Llc | |
| Warranty Deed | $270,000 | -- | |
| Warranty Deed | $49,900 | -- |
Mortgage History
| Date | Status | Loan Amount | Loan Type |
|---|---|---|---|
| Open | $319,700 | New Conventional | |
| Closed | $310,600 | New Conventional | |
| Closed | $305,550 | Construction | |
| Previous Owner | $280,155 | New Conventional | |
| Previous Owner | $267,200 | Credit Line Revolving | |
| Previous Owner | $27,500 | Credit Line Revolving | |
| Previous Owner | $30,000 | Unknown | |
| Previous Owner | $260,000 | Unknown | |
| Previous Owner | $256,500 | Fannie Mae Freddie Mac | |
| Previous Owner | $243,150 | Purchase Money Mortgage |
Property History
| Date | Event | Price | Change | Sq Ft Price |
|---|---|---|---|---|
| 03/30/2018 03/30/18 | Sold | $315,000 | -12.5% | $97 / Sq Ft |
| 02/19/2018 02/19/18 | Pending | -- | -- | -- |
| 12/16/2017 12/16/17 | For Sale | $359,900 | +22.0% | $111 / Sq Ft |
| 12/09/2015 12/09/15 | Sold | $294,900 | -4.8% | $91 / Sq Ft |
| 10/30/2015 10/30/15 | Pending | -- | -- | -- |
| 09/06/2015 09/06/15 | For Sale | $309,900 | -- | $95 / Sq Ft |
Tax History Compared to Growth
Tax History
| Year | Tax Paid | Tax Assessment Tax Assessment Total Assessment is a certain percentage of the fair market value that is determined by local assessors to be the total taxable value of land and additions on the property. | Land | Improvement |
|---|---|---|---|---|
| 2025 | $4,165 | $260,600 | $0 | $0 |
| 2024 | $4,165 | $240,600 | $0 | $0 |
| 2023 | $3,983 | $213,000 | $0 | $0 |
| 2022 | $5,551 | $195,500 | $0 | $0 |
| 2021 | $5,403 | $173,900 | $0 | $0 |
| 2020 | $3,666 | $170,700 | $0 | $0 |
| 2019 | $5,272 | $167,100 | $0 | $0 |
| 2018 | $4,639 | $160,700 | $22,500 | $138,200 |
| 2017 | $4,519 | $142,300 | $0 | $0 |
| 2016 | $4,352 | $132,100 | $0 | $0 |
| 2015 | $3,601 | $132,100 | $0 | $0 |
| 2013 | -- | $117,100 | $0 | $0 |
Agents Affiliated with this Home
-
Donna Anders

Seller's Agent in 2018
Donna Anders
Berkshire Hathaway HomeServices Michigan Real Estate (Main)
(616) 291-1927
3 in this area
462 Total Sales
-
Tim Anders

Seller Co-Listing Agent in 2018
Tim Anders
Berkshire Hathaway HomeServices Michigan Real Estate (Main)
(616) 291-1467
3 in this area
389 Total Sales
-
Jeff Czubak

Buyer's Agent in 2018
Jeff Czubak
Berkshire Hathaway HomeServices Michigan Real Estate (Main)
(616) 632-4207
6 in this area
166 Total Sales
-
Kyle Gummere
K
Seller's Agent in 2015
Kyle Gummere
Windpoint Realty LLC
(616) 293-0702
27 in this area
330 Total Sales
Map
Source: Southwestern Michigan Association of REALTORS®
MLS Number: 17059341
APN: 41-21-10-102-002
- 2364 Byron Shores Dr SW
- 2269 Pleasant Pond Dr SW
- 6580 Sunflower Dr SW
- 7066 Country Springs Dr SW
- 1969 Northfield Ct SW
- 2581 Ravines Trail Dr SW
- 2583 Ravines Trail Dr SW
- 7446 Whistleridge SW
- 6633 Northfield St SW
- 6612 Northfield St SW
- 1712 Lisa Dr SW Unit 57
- 7507 Red Osier Dr SW
- 1551 Providence Cove Ct
- 7708 Stations Dr SW Unit 7
- 1506 Providence Cove Ct
- 7609 Clementine Ave
- 7609 Clementine Ave
- 7609 Clementine Ave
- 7609 Clementine Ave
- 7609 Clementine Ave
