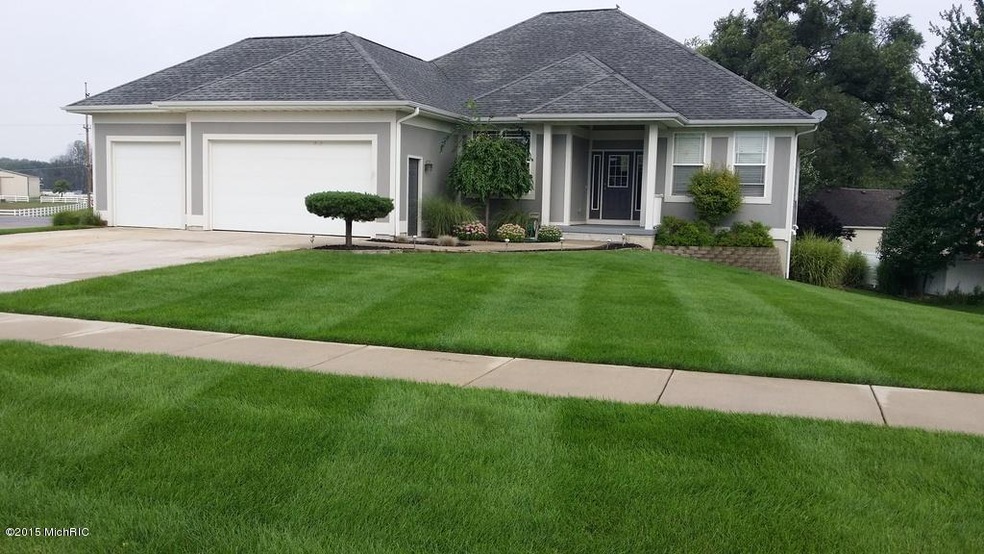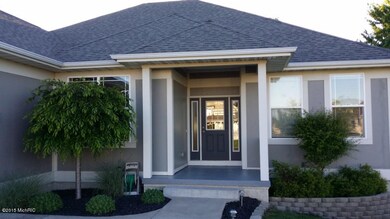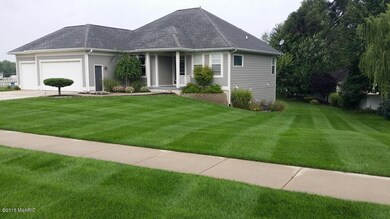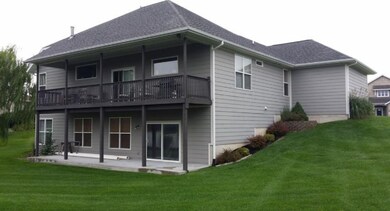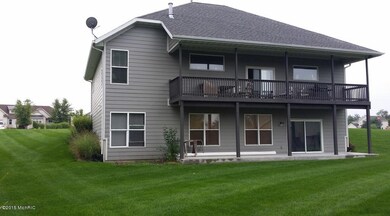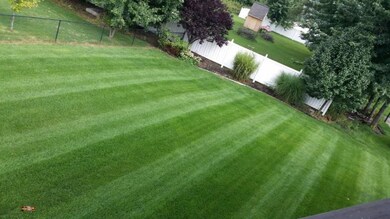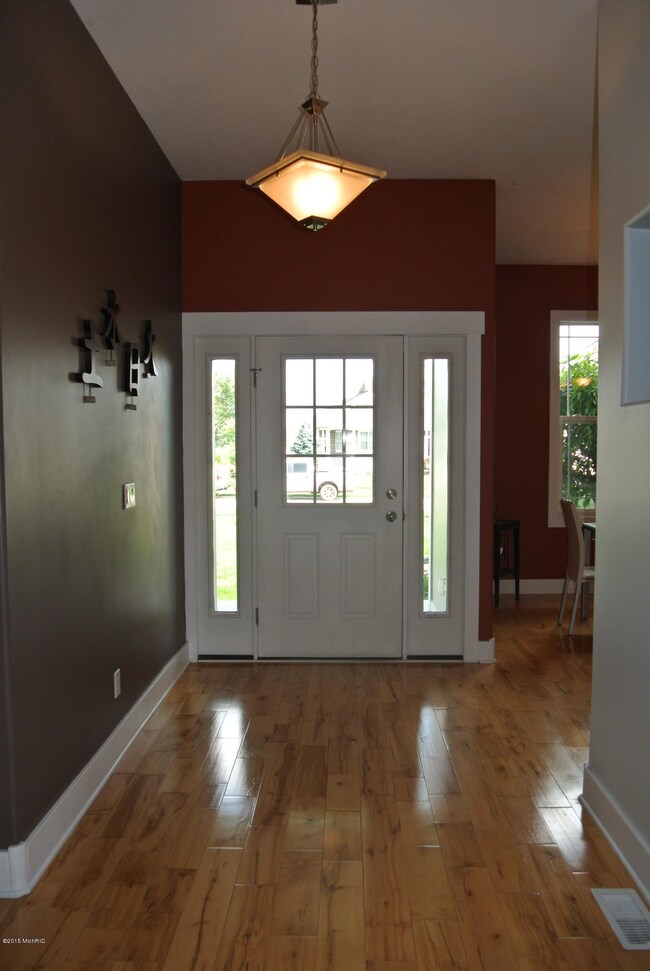
6845 Byron Shores Ct SW Byron Center, MI 49315
Highlights
- 0.8 Acre Lot
- Corner Lot: Yes
- Wet Bar
- Marshall Elementary School Rated A
- 3 Car Attached Garage
- Patio
About This Home
As of March 2018Modern ranch home built in 2005 located in award winning Byron Center schools, on a cul-de-sac in Byron Lakes. The main floor features an open concept with 10' ceilings and offers a living room with fireplace, dining area, and kitchen with granite counter tops, under mount sink, Frigidaire appliances, and solid maple cabinets. The master suite is spacious and includes a large walk-in closet and bathroom with an over-sized Jacuzzi tub, tile shower, and dual sinks. You'll also find two additional bedrooms with large closets. The walkout lower level has a living/theater room, large game area, lots of storage space, workout room, built in wet bar, large bedroom, office and full bath. This home is situated on a large lot with underground sprinkling as well. Don't miss this wonderful home!
Last Buyer's Agent
Berkshire Hathaway HomeServices Michigan Real Estate (Main) License #6501233200

Home Details
Home Type
- Single Family
Est. Annual Taxes
- $3,536
Year Built
- Built in 2005
Lot Details
- 0.8 Acre Lot
- Lot Dimensions are 200x175
- Corner Lot: Yes
- Sprinkler System
Parking
- 3 Car Attached Garage
- Garage Door Opener
Home Design
- Composition Roof
- HardiePlank Siding
Interior Spaces
- 3,250 Sq Ft Home
- 1-Story Property
- Wet Bar
- Gas Log Fireplace
- Living Room with Fireplace
- Ceramic Tile Flooring
Kitchen
- Range<<rangeHoodToken>>
- <<microwave>>
- Dishwasher
- Snack Bar or Counter
Bedrooms and Bathrooms
- 4 Bedrooms
- 3 Full Bathrooms
Laundry
- Laundry on main level
- Dryer
- Washer
Basement
- Walk-Out Basement
- 1 Bedroom in Basement
Outdoor Features
- Patio
Utilities
- Forced Air Heating and Cooling System
- Heating System Uses Natural Gas
- Cable TV Available
Ownership History
Purchase Details
Home Financials for this Owner
Home Financials are based on the most recent Mortgage that was taken out on this home.Purchase Details
Home Financials for this Owner
Home Financials are based on the most recent Mortgage that was taken out on this home.Purchase Details
Home Financials for this Owner
Home Financials are based on the most recent Mortgage that was taken out on this home.Purchase Details
Home Financials for this Owner
Home Financials are based on the most recent Mortgage that was taken out on this home.Similar Homes in Byron Center, MI
Home Values in the Area
Average Home Value in this Area
Purchase History
| Date | Type | Sale Price | Title Company |
|---|---|---|---|
| Warranty Deed | $315,000 | West Michigan Realtors Title | |
| Warranty Deed | $294,900 | Sun Title Agency Of Mi Llc | |
| Warranty Deed | $270,000 | -- | |
| Warranty Deed | $49,900 | -- |
Mortgage History
| Date | Status | Loan Amount | Loan Type |
|---|---|---|---|
| Open | $319,700 | New Conventional | |
| Closed | $310,600 | New Conventional | |
| Closed | $305,550 | Construction | |
| Previous Owner | $280,155 | New Conventional | |
| Previous Owner | $267,200 | Credit Line Revolving | |
| Previous Owner | $27,500 | Credit Line Revolving | |
| Previous Owner | $30,000 | Unknown | |
| Previous Owner | $260,000 | Unknown | |
| Previous Owner | $256,500 | Fannie Mae Freddie Mac | |
| Previous Owner | $243,150 | Purchase Money Mortgage |
Property History
| Date | Event | Price | Change | Sq Ft Price |
|---|---|---|---|---|
| 03/30/2018 03/30/18 | Sold | $315,000 | -12.5% | $97 / Sq Ft |
| 02/19/2018 02/19/18 | Pending | -- | -- | -- |
| 12/16/2017 12/16/17 | For Sale | $359,900 | +22.0% | $111 / Sq Ft |
| 12/09/2015 12/09/15 | Sold | $294,900 | -4.8% | $91 / Sq Ft |
| 10/30/2015 10/30/15 | Pending | -- | -- | -- |
| 09/06/2015 09/06/15 | For Sale | $309,900 | -- | $95 / Sq Ft |
Tax History Compared to Growth
Tax History
| Year | Tax Paid | Tax Assessment Tax Assessment Total Assessment is a certain percentage of the fair market value that is determined by local assessors to be the total taxable value of land and additions on the property. | Land | Improvement |
|---|---|---|---|---|
| 2025 | $4,165 | $260,600 | $0 | $0 |
| 2024 | $4,165 | $240,600 | $0 | $0 |
| 2023 | $3,983 | $213,000 | $0 | $0 |
| 2022 | $5,551 | $195,500 | $0 | $0 |
| 2021 | $5,403 | $173,900 | $0 | $0 |
| 2020 | $3,666 | $170,700 | $0 | $0 |
| 2019 | $5,272 | $167,100 | $0 | $0 |
| 2018 | $4,639 | $160,700 | $22,500 | $138,200 |
| 2017 | $4,519 | $142,300 | $0 | $0 |
| 2016 | $4,352 | $132,100 | $0 | $0 |
| 2015 | $3,601 | $132,100 | $0 | $0 |
| 2013 | -- | $117,100 | $0 | $0 |
Agents Affiliated with this Home
-
Donna Anders

Seller's Agent in 2018
Donna Anders
Berkshire Hathaway HomeServices Michigan Real Estate (Main)
(616) 291-1927
3 in this area
462 Total Sales
-
Tim Anders

Seller Co-Listing Agent in 2018
Tim Anders
Berkshire Hathaway HomeServices Michigan Real Estate (Main)
(616) 291-1467
3 in this area
389 Total Sales
-
Jeff Czubak

Buyer's Agent in 2018
Jeff Czubak
Berkshire Hathaway HomeServices Michigan Real Estate (Main)
(616) 632-4207
6 in this area
166 Total Sales
-
Kyle Gummere
K
Seller's Agent in 2015
Kyle Gummere
Windpoint Realty LLC
(616) 293-0702
27 in this area
330 Total Sales
Map
Source: Southwestern Michigan Association of REALTORS®
MLS Number: 15048388
APN: 41-21-10-102-002
- 2364 Byron Shores Dr SW
- 2269 Pleasant Pond Dr SW
- 6580 Sunflower Dr SW
- 7066 Country Springs Dr SW
- 1969 Northfield Ct SW
- 2581 Ravines Trail Dr SW
- 2583 Ravines Trail Dr SW
- 7446 Whistleridge SW
- 6633 Northfield St SW
- 6612 Northfield St SW
- 1712 Lisa Dr SW Unit 57
- 7507 Red Osier Dr SW
- 1551 Providence Cove Ct
- 7708 Stations Dr SW Unit 7
- 1506 Providence Cove Ct
- 7609 Clementine Ave
- 7609 Clementine Ave
- 7609 Clementine Ave
- 7609 Clementine Ave
- 7609 Clementine Ave
