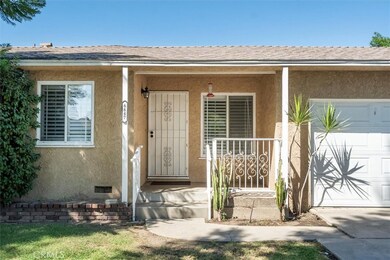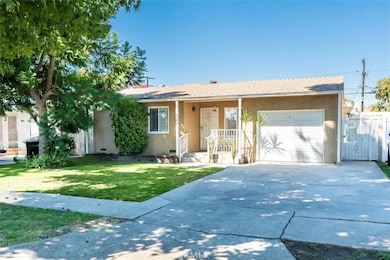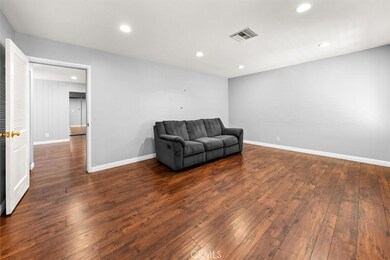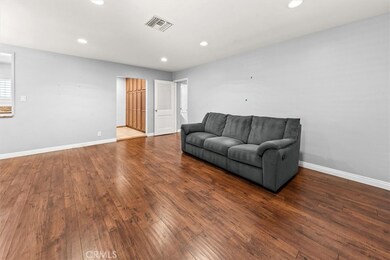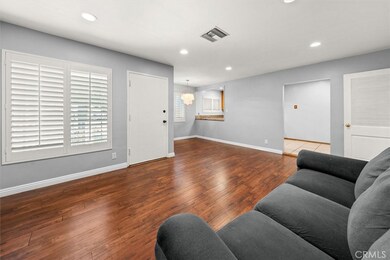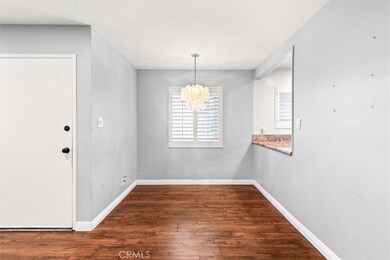
6847 Matilija Ave van Nuys, CA 91405
Van Nuys NeighborhoodHighlights
- Property is near a park
- Traditional Architecture
- Granite Countertops
- Van Nuys High School Rated A
- Main Floor Bedroom
- Private Yard
About This Home
As of March 2025ANOTHER PRICE REDUCTION!!! This lovely and spacious 4 bedroom, 3 bath home with over 1900 permitted square feet of living space is located in one of the hidden gems in desirable, established Van Nuys. With homes boasting a true pride of ownership, there are beautiful and mature tree lined streets with sidewalks where neighbors young and old can take walks and many have called this serene neighborhood home for years. This home has dual A/C systems, a large master with walk-in closet AND an additional, SEPARATE master with a private master bath and it's own exterior entrance. One of the bedrooms also has an ensuite bathroom and private exterior exit. There are beautiful plantation shutters, ceiling fans, copper plumbing, recessed lighting, mirrored closet doors and crown molding. The kitchen offers granite counter tops, ample storage and pantry space. You would never know from the front of the house the true vastness this property has to offer! There is a huge, level with the street, useable back yard with garden area, mature trees, a storage building (could be office OR ?) NO HOA, NO MELLO-ROOS and best of all...SOLAR!! This property is close to public transportation, restaurants, gas and banking services, shopping, markets, schools and more.
Last Agent to Sell the Property
Legacy Street Real Estate Brokerage Phone: 661-478-6483 License #01270230 Listed on: 08/17/2024
Home Details
Home Type
- Single Family
Est. Annual Taxes
- $2,264
Year Built
- Built in 1948
Lot Details
- 6,757 Sq Ft Lot
- East Facing Home
- Stone Wall
- Fence is in good condition
- Landscaped
- Level Lot
- Front Yard Sprinklers
- Private Yard
- Lawn
- Back and Front Yard
- Density is 6-10 Units/Acre
- Property is zoned LAR1
Parking
- 1 Car Attached Garage
- 2 Open Parking Spaces
- Parking Available
- Front Facing Garage
- Single Garage Door
Home Design
- Traditional Architecture
- Cosmetic Repairs Needed
- Composition Roof
- Stucco
Interior Spaces
- 1,939 Sq Ft Home
- 1-Story Property
- Ceiling Fan
- Recessed Lighting
- Sliding Doors
- Separate Family Room
- Formal Dining Room
- Tile Flooring
Kitchen
- <<doubleOvenToken>>
- Gas Cooktop
- Range Hood
- <<microwave>>
- Dishwasher
- Granite Countertops
- Disposal
Bedrooms and Bathrooms
- 4 Bedrooms | 3 Main Level Bedrooms
- Walk-In Closet
- 3 Full Bathrooms
- <<tubWithShowerToken>>
- Walk-in Shower
Laundry
- Laundry Room
- Laundry in Garage
- Washer and Gas Dryer Hookup
Home Security
- Carbon Monoxide Detectors
- Fire and Smoke Detector
Outdoor Features
- Slab Porch or Patio
- Exterior Lighting
Location
- Property is near a park
- Property is near public transit
Utilities
- Two cooling system units
- Forced Air Heating and Cooling System
- Underground Utilities
- Natural Gas Connected
- Gas Water Heater
- Cable TV Available
Additional Features
- No Interior Steps
- Solar Heating System
Community Details
- No Home Owners Association
Listing and Financial Details
- Tax Lot 16
- Tax Tract Number 14109
- Assessor Parcel Number 2216021003
- $325 per year additional tax assessments
Ownership History
Purchase Details
Similar Homes in the area
Home Values in the Area
Average Home Value in this Area
Purchase History
| Date | Type | Sale Price | Title Company |
|---|---|---|---|
| Gift Deed | -- | -- |
Mortgage History
| Date | Status | Loan Amount | Loan Type |
|---|---|---|---|
| Open | $250,000 | Credit Line Revolving | |
| Closed | $40,000 | Credit Line Revolving |
Property History
| Date | Event | Price | Change | Sq Ft Price |
|---|---|---|---|---|
| 03/26/2025 03/26/25 | Sold | $934,000 | +0.5% | $482 / Sq Ft |
| 02/09/2025 02/09/25 | Pending | -- | -- | -- |
| 12/01/2024 12/01/24 | Price Changed | $929,000 | -1.1% | $479 / Sq Ft |
| 10/24/2024 10/24/24 | Price Changed | $939,000 | -5.1% | $484 / Sq Ft |
| 09/05/2024 09/05/24 | For Sale | $989,000 | +5.9% | $510 / Sq Ft |
| 08/19/2024 08/19/24 | Off Market | $934,000 | -- | -- |
| 08/17/2024 08/17/24 | For Sale | $989,000 | -- | $510 / Sq Ft |
Tax History Compared to Growth
Tax History
| Year | Tax Paid | Tax Assessment Tax Assessment Total Assessment is a certain percentage of the fair market value that is determined by local assessors to be the total taxable value of land and additions on the property. | Land | Improvement |
|---|---|---|---|---|
| 2024 | $2,264 | $168,630 | $35,775 | $132,855 |
| 2023 | $2,224 | $165,324 | $35,074 | $130,250 |
| 2022 | $2,126 | $162,084 | $34,387 | $127,697 |
| 2021 | $2,089 | $158,907 | $33,713 | $125,194 |
| 2019 | $2,029 | $154,196 | $32,714 | $121,482 |
| 2018 | $1,926 | $151,173 | $32,073 | $119,100 |
| 2016 | $1,818 | $145,305 | $30,829 | $114,476 |
| 2015 | $1,792 | $143,123 | $30,366 | $112,757 |
| 2014 | $1,806 | $140,321 | $29,772 | $110,549 |
Agents Affiliated with this Home
-
Peggy Veliz
P
Seller's Agent in 2025
Peggy Veliz
Legacy Street Real Estate
(661) 478-6483
1 in this area
46 Total Sales
-
Mike Harutunyan

Buyer's Agent in 2025
Mike Harutunyan
Pinnacle Estate Properties
(818) 400-8589
7 in this area
82 Total Sales
Map
Source: California Regional Multiple Listing Service (CRMLS)
MLS Number: SR24169298
APN: 2216-021-003
- 6832 Cantaloupe Ave
- 6803 Matilija Ave
- 13838 Vanowen St
- 6801 Mammoth Ave Unit 6
- 6827 Ranchito Ave
- 6851 Woodman Ave
- 7036 Ranchito Ave
- 13617 Bassett St
- 7026 Colbath Ave
- 7059 Cantaloupe Ave
- 6862 Hazeltine Ave
- 13624 Vose St
- 6531 Ranchito Ave
- 14105 Lemay St Unit 4
- 7001 Hazeltine Ave
- 7124 Woodman Ave Unit 3
- 13810 Sherman Way
- 7033 Hazeltine Ave
- 13455 Bassett St
- 7032 Stansbury Ave

