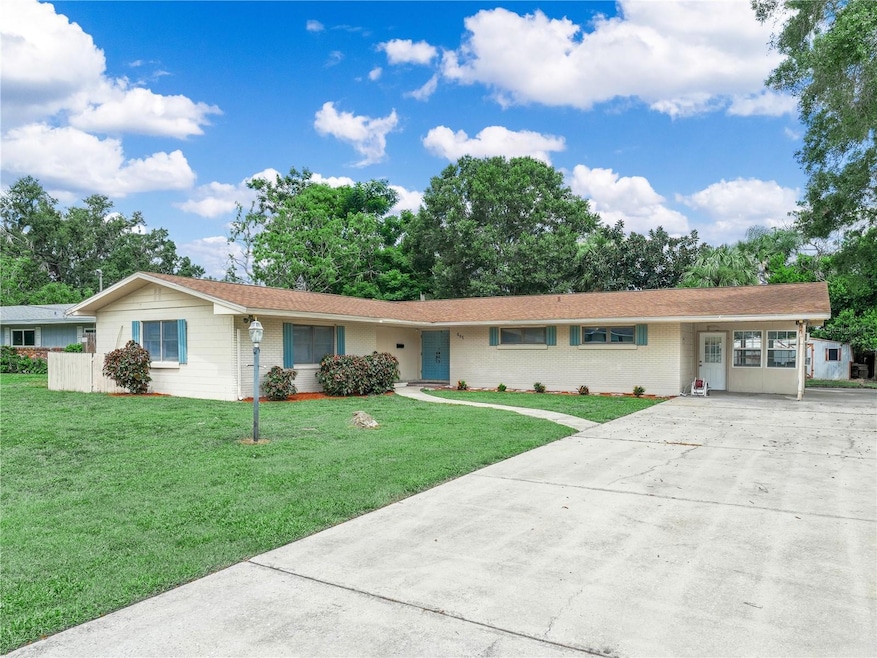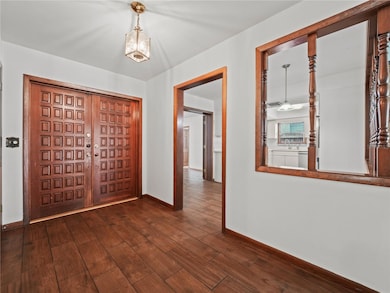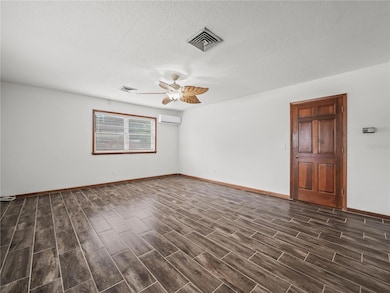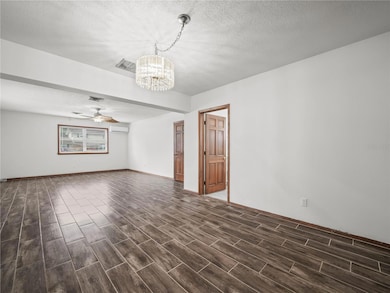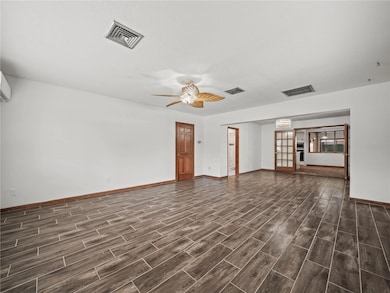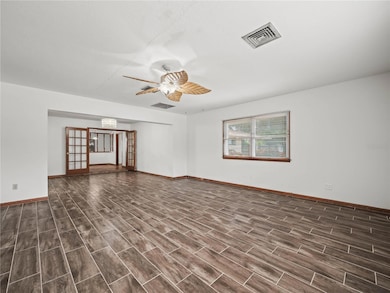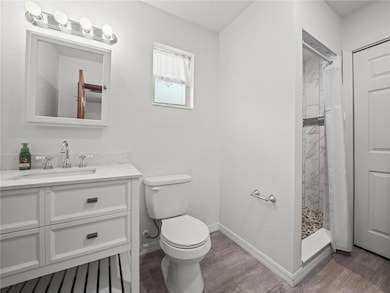685 Avenue N SE Winter Haven, FL 33880
Downtown Winter Haven NeighborhoodEstimated payment $2,005/month
Highlights
- Hot Property
- Screened Pool
- No HOA
- Frank E. Brigham Academy Rated 9+
- Separate Formal Living Room
- Mature Landscaping
About This Home
Spacious 4-Bedroom, 3-Bath Pool Home with Office & Upgrades!
Welcome to this 4-bedroom, 3-bath home offering approximately 2,212 square feet of comfortable living space. Step into the inviting double foyer that leads to an oversized family room/formal dining area, complete with a modern mini-split A/C system for year-round comfort. The newly remodeled bathroom and laundry room with built-in storage add convenience and style.
The kitchen is fully equipped with all appliances and features a cozy dinette area perfect for casual meals. A step-down living room opens to the screened lanai through sliding glass doors, creating a seamless indoor-outdoor flow ideal for entertaining.
The spacious main bedroom boasts a remodeled en-suite bathroom and a walk-in closet. Bedrooms two and three share a updated second bathroom, while the fourth bedroom is privately located off the living room and also offers direct access to the lanai.
A separate office with a private entrance and window unit is perfect for remote work or a quiet creative space. Enjoy Florida living in the in-ground screened pool, surrounded by a wood-fenced backyard for privacy.
Additional features include:
Roof replaced in 2018
Mini Split A/C system installed in 2023
Tankless hot water heater
Long driveway with ample parking
This home combines comfort, functionality, and style—schedule your showing today!
Listing Agent
COLDWELL BANKER REALTY Brokerage Phone: 863-687-2233 License #0702509 Listed on: 09/04/2025

Home Details
Home Type
- Single Family
Est. Annual Taxes
- $5,074
Year Built
- Built in 1963
Lot Details
- 0.27 Acre Lot
- Lot Dimensions are 85x140
- East Facing Home
- Wood Fence
- Mature Landscaping
- Property is zoned R-1B
Home Design
- Slab Foundation
- Shingle Roof
- Block Exterior
Interior Spaces
- 2,212 Sq Ft Home
- 1-Story Property
- Ceiling Fan
- Sliding Doors
- Family Room
- Separate Formal Living Room
- Breakfast Room
- Formal Dining Room
- Inside Utility
- Laundry Room
Kitchen
- Eat-In Kitchen
- Dinette
- Built-In Oven
- Cooktop with Range Hood
- Microwave
- Dishwasher
Flooring
- Laminate
- Ceramic Tile
Bedrooms and Bathrooms
- 4 Bedrooms
- 3 Full Bathrooms
- Shower Only
Pool
- Screened Pool
- In Ground Pool
- Gunite Pool
- Fence Around Pool
Outdoor Features
- Enclosed Patio or Porch
Utilities
- Central Heating and Cooling System
- Ductless Heating Or Cooling System
- Tankless Water Heater
- Cable TV Available
Community Details
- No Home Owners Association
- Way Sub Subdivision
Listing and Financial Details
- Visit Down Payment Resource Website
- Tax Lot 8
- Assessor Parcel Number 26-28-33-653500-000081
Map
Home Values in the Area
Average Home Value in this Area
Tax History
| Year | Tax Paid | Tax Assessment Tax Assessment Total Assessment is a certain percentage of the fair market value that is determined by local assessors to be the total taxable value of land and additions on the property. | Land | Improvement |
|---|---|---|---|---|
| 2025 | $5,074 | $262,115 | $33,000 | $229,115 |
| 2024 | $4,793 | $266,197 | $33,000 | $233,197 |
| 2023 | $4,793 | $243,898 | $0 | $0 |
| 2022 | $4,310 | $221,725 | $27,000 | $194,725 |
| 2021 | $3,261 | $156,707 | $0 | $0 |
| 2020 | $3,015 | $163,203 | $23,000 | $140,203 |
| 2018 | $2,622 | $143,192 | $21,500 | $121,692 |
| 2017 | $2,366 | $107,033 | $0 | $0 |
| 2016 | $2,067 | $97,303 | $0 | $0 |
| 2015 | $1,904 | $88,457 | $0 | $0 |
| 2014 | $1,600 | $80,415 | $0 | $0 |
Property History
| Date | Event | Price | Change | Sq Ft Price |
|---|---|---|---|---|
| 09/04/2025 09/04/25 | For Sale | $297,000 | -- | $134 / Sq Ft |
Purchase History
| Date | Type | Sale Price | Title Company |
|---|---|---|---|
| Warranty Deed | -- | None Listed On Document | |
| Deed | -- | -- | |
| Warranty Deed | $113,000 | -- |
Source: Stellar MLS
MLS Number: L4955642
APN: 26-28-33-653500-000081
- 733 Oleander Dr SE
- 1500 8th St SE
- 780 Oleander Dr SE
- 1521 Oakview Cir SE
- 679 Avenue Q SE
- 769 Avenue Q SE
- 1 Brogden Ct SE
- 1200 W Lake Otis Dr SE
- 999 Oleander Dr SE
- 536 Avenue G SE
- 1815 6th St SE
- 1818 6th St SE
- 1808 4th Ct SE
- 505 Avenue G SE
- 436 Avenue G SE
- 710 Avenue T SE
- 577 6th St SE
- 1101 Cypress Gardens Blvd
- 1841 5th St SE
- 912 Avenue T SE
- 1403 8th St SE
- 1101 Cambridge Square
- 544 Avenue G SE
- 1811 5th St SE
- 200 Avenue K SE
- 1814 3rd St SE Unit D
- 1862 4th St SE Unit A
- 924 Avenue T SE
- 924 Ave T SE
- 1804 3rd Ct SE
- 130 Avenue H SE
- 328 Avenue D SE
- 2040 San Marcos Dr SE Unit 203
- 1150 3rd St SW
- 2160 San Marcos Cir SE Unit 512
- 115 8th St SE
- 130 Avenue C SE
- 2233 9th St SE
- 113 Avenue C SE Unit B
- 147 Avenue E SW
