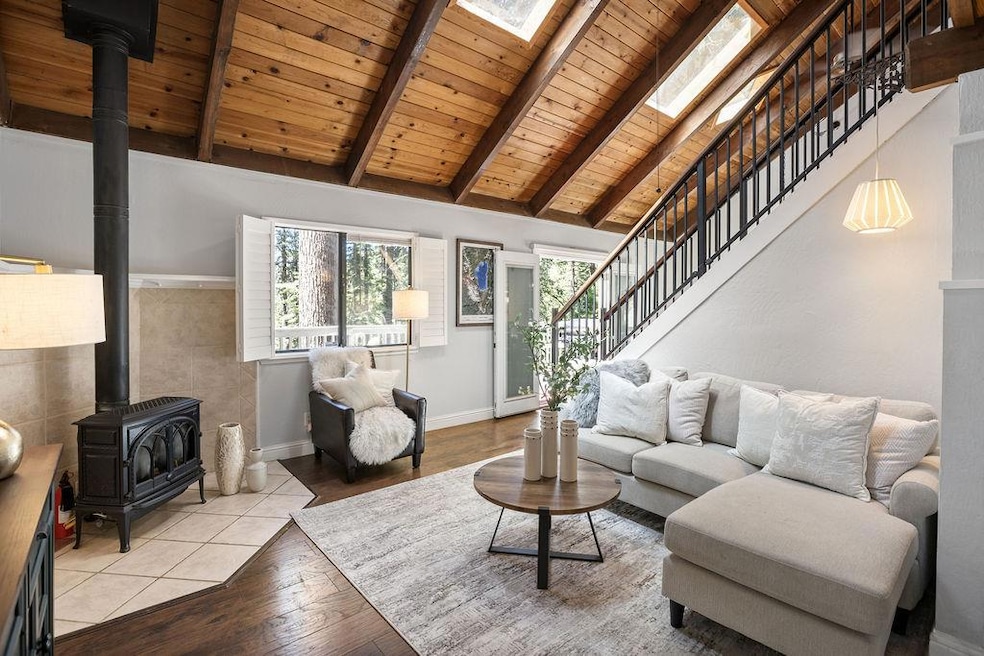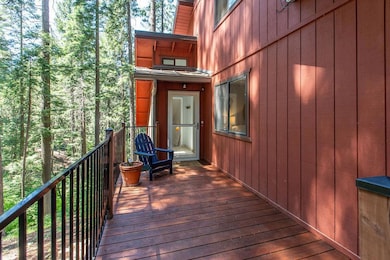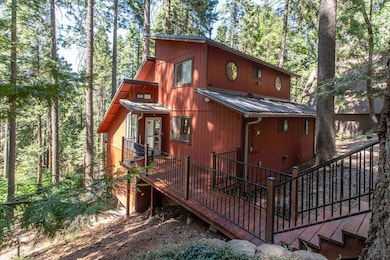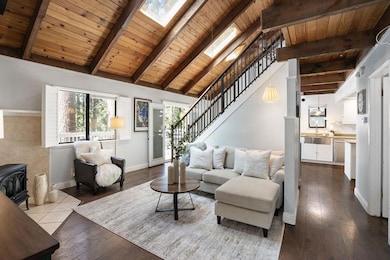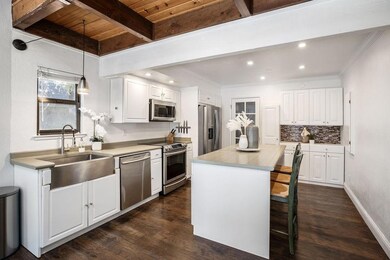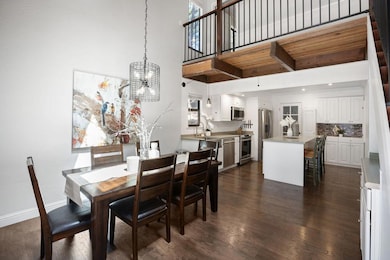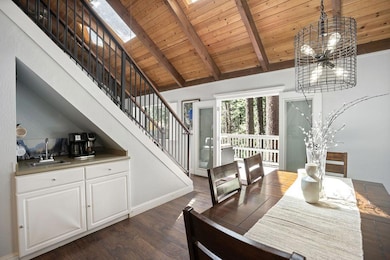Just 2 miles from Jenkins Lake at Sly Park, this mountain retreat offers year-round adventure boating, paddle boarding, fishing, hiking, and camping in summer, plus your own winter wonderland escape. Whether you want a place to call home, or a personal getaway, this is where relaxation, play, and peace begin. Vaulted ceilings and exposed wood beams create a cozy cabin feel. With no rear neighbors and stunning forest views, main level has a spacious deck is perfect for unwinding or entertaining. The open-concept kitchen and dining area flows for easy gatherings. The main level features a primary bedroom with full bath and indoor laundry. Upstairs has two bedrooms and another full bath. The lower-level includes its own deck and entrance ideal as a second primary suite, guest quarters, or game room. Features include a jetted tub, steam shower, independent climate control, and office nook. Gold Ridge HOA offers a clubhouse, pool, playground, basketball, and tennis to add even more entertainment to your forrest retreat. It's your time to exhale, decompress, have fun and make life long memories.

