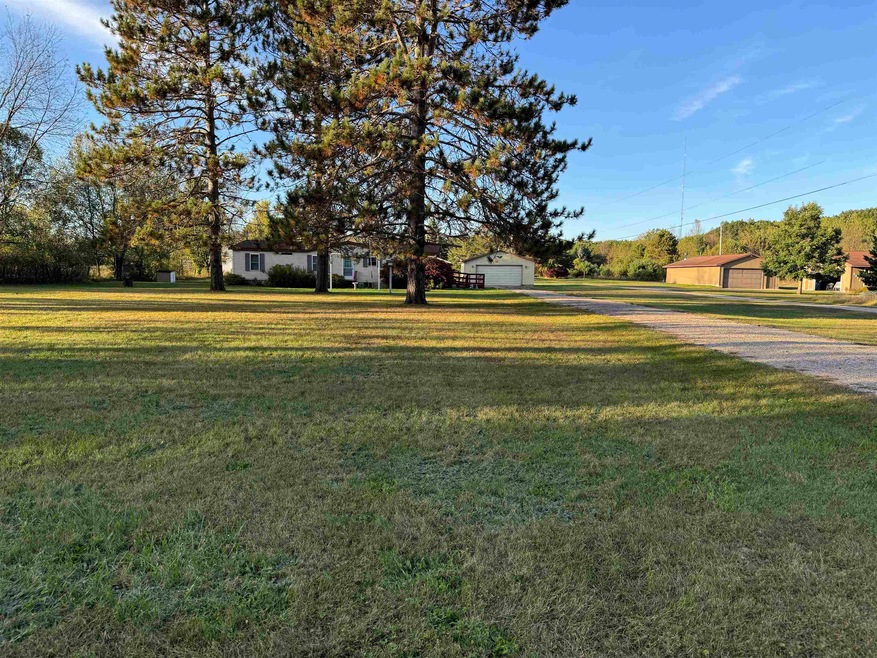Welcome to 6858 W Emery Rd, Houghton Lake, MI! This delightful 3-bedroom, 2-bathroom home offers a spacious 1,456 sq. ft. of comfortable living space, perfect for those looking to enjoy a country setting while remaining close to local conveniences. Nestled on nearly an acre (.99) of land, this property features a deep lot, providing plenty of room for outdoor activities, gardening, or future additions. The large 24x24 detached garage offers ample space for parking vehicles, storing outdoor equipment, or setting up a workshop. Inside, the home boasts an inviting floor plan with a open living area that flows seamlessly into the kitchen and dining space, making it ideal for entertaining family and friends. Each of the three bedrooms provides generous space and comfort, and the two full bathrooms add extra convenience. The peaceful country surroundings offer a sense of serenity, yet you'll find shopping, dining, and recreational opportunities just a short drive away. With its great location and ample space, this property is a wonderful opportunity to enjoy the best of both worlds.

