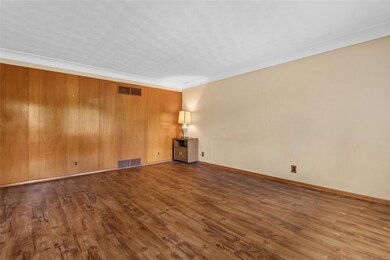
686 Portland Ave Collinsville, IL 62234
Highlights
- Recreation Room
- 1 Car Attached Garage
- Living Room
- Covered patio or porch
- Brick Veneer
- 1-Story Property
About This Home
As of May 2025Welcome to this all-brick 3-bedroom, 2-bath home with a one-car garage. Upon entering this spacious home, you will notice the LVP flooring that runs throughout the main level which includes the living room, kitchen, a full bathroom and 3 generously sized bedrooms. The lower level is equipped with a large recreation room complete with a built-in bar as well as a convenient 3/4 bathroom. This area is the perfect space for entertaining. Outside you will find a decorative patio that overlooks the backyard. This home is being sold AS-IS but you have peace of mind knowing that the home has already passed the city occupancy inspection, so you can move right in! Call your favorite realtor to schedule an appointment to view it before it’s gone! Some photos have been virtually staged.
Last Agent to Sell the Property
RE/MAX Alliance License #475.180026 Listed on: 05/09/2025

Home Details
Home Type
- Single Family
Est. Annual Taxes
- $2,188
Year Built
- Built in 1958
Parking
- 1 Car Attached Garage
Home Design
- Brick Veneer
Interior Spaces
- 1-Story Property
- Living Room
- Recreation Room
- Partially Finished Basement
- Basement Fills Entire Space Under The House
Kitchen
- <<builtInOvenToken>>
- Electric Cooktop
Flooring
- Carpet
- Luxury Vinyl Plank Tile
Bedrooms and Bathrooms
- 3 Bedrooms
Laundry
- Dryer
- Washer
Schools
- Collinsville Dist 10 Elementary And Middle School
- Collinsville High School
Additional Features
- Covered patio or porch
- 8,276 Sq Ft Lot
- Forced Air Heating and Cooling System
Listing and Financial Details
- Assessor Parcel Number 13-1-21-27-15-402-027
Ownership History
Purchase Details
Home Financials for this Owner
Home Financials are based on the most recent Mortgage that was taken out on this home.Purchase Details
Similar Homes in Collinsville, IL
Home Values in the Area
Average Home Value in this Area
Purchase History
| Date | Type | Sale Price | Title Company |
|---|---|---|---|
| Warranty Deed | $173,000 | Abstracts & Titles | |
| Quit Claim Deed | -- | None Available |
Property History
| Date | Event | Price | Change | Sq Ft Price |
|---|---|---|---|---|
| 05/29/2025 05/29/25 | Sold | $173,000 | +4.8% | $87 / Sq Ft |
| 05/09/2025 05/09/25 | For Sale | $165,000 | -4.6% | $83 / Sq Ft |
| 05/07/2025 05/07/25 | Off Market | $173,000 | -- | -- |
Tax History Compared to Growth
Tax History
| Year | Tax Paid | Tax Assessment Tax Assessment Total Assessment is a certain percentage of the fair market value that is determined by local assessors to be the total taxable value of land and additions on the property. | Land | Improvement |
|---|---|---|---|---|
| 2023 | $2,930 | $52,600 | $6,660 | $45,940 |
| 2022 | $2,188 | $47,090 | $5,960 | $41,130 |
| 2021 | $3,056 | $44,240 | $5,600 | $38,640 |
| 2020 | $2,946 | $42,210 | $5,340 | $36,870 |
| 2019 | $2,868 | $40,770 | $5,160 | $35,610 |
| 2018 | $2,875 | $39,610 | $4,870 | $34,740 |
| 2017 | $2,880 | $38,820 | $4,770 | $34,050 |
| 2016 | $3,034 | $38,820 | $4,770 | $34,050 |
| 2015 | $1,964 | $37,810 | $4,650 | $33,160 |
| 2014 | $1,964 | $37,810 | $4,650 | $33,160 |
| 2013 | $1,964 | $37,810 | $4,650 | $33,160 |
Agents Affiliated with this Home
-
Maryanne Kaminski

Seller's Agent in 2025
Maryanne Kaminski
RE/MAX
(618) 580-7695
30 in this area
94 Total Sales
-
Karen Schoenthal

Buyer's Agent in 2025
Karen Schoenthal
RE/MAX
(618) 830-5370
9 in this area
160 Total Sales
Map
Source: MARIS MLS
MLS Number: MIS25029877
APN: 13-1-21-27-15-402-027
- 315 Meister St
- 211 Mulberry St
- 921 Prospect St
- 0 Autumn Ave
- 438 Spring St
- 1204 Olive St
- 825 Vandalia St
- 703 Peers Ave
- 620 Burroughs Ave
- 1210 Constance St
- 400 E Wickliffe Ave
- 238 Mill St
- 1231 Constance St
- 219 Mill St
- 329 N Aurora St
- 536 Norwood Ave
- 316 Leila St
- 320 Leila St
- 720 N Center St
- 1002 California Ave






