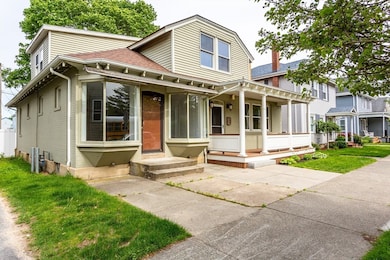
686 Rockdale Ave New Bedford, MA 02740
Downtown New Bedford NeighborhoodEstimated payment $3,169/month
Highlights
- Medical Services
- Deck
- Wood Flooring
- Custom Closet System
- Property is near public transit
- Bonus Room
About This Home
Welcome to this 2,176 sq ft Craftsman beauty nestled in the sought-after Buttonwood Park area. Enjoy your morning coffee on the inviting front porch and take in the serene surroundings of this classic character filled home. Step inside to fresh paint and beautiful hardwood floors that flow throughout the spacious layout. The living room features a wood burning fireplace and is accented by elegant French glass paned doors and glass doorknobs that reflect the home’s timeless charm. The archway dining room boasts stunning built-in cabinetry, perfect for family gatherings. Off the upgraded kitchen a brand new half bath with 2nd laundry hookups adds modern convenience. Gorgeous staircase walks up to 3 good size bedrooms and updated bath. Fully remodeled bonus room with private room and bath offers new flooring, recessed lighting, and flexible space with endless possibilities far an in-law suite, ADU, small business setup, or entertainment zone. Cozy yard with deck for fire pit and relaxing.
Home Details
Home Type
- Single Family
Est. Annual Taxes
- $4,801
Year Built
- Built in 1922 | Remodeled
Lot Details
- 3,751 Sq Ft Lot
- Level Lot
- Cleared Lot
- Property is zoned RA
Parking
- Open Parking
Home Design
- Bungalow
- Brick Exterior Construction
- Frame Construction
- Shingle Roof
- Concrete Perimeter Foundation
Interior Spaces
- 2,176 Sq Ft Home
- Ceiling Fan
- Recessed Lighting
- Arched Doorways
- French Doors
- Living Room with Fireplace
- Bonus Room
Kitchen
- Range<<rangeHoodToken>>
- Dishwasher
- Stainless Steel Appliances
- Solid Surface Countertops
Flooring
- Wood
- Laminate
- Ceramic Tile
- Vinyl
Bedrooms and Bathrooms
- 3 Bedrooms
- Primary bedroom located on second floor
- Custom Closet System
- Bathtub Includes Tile Surround
- Linen Closet In Bathroom
Laundry
- Dryer
- Washer
Unfinished Basement
- Basement Fills Entire Space Under The House
- Exterior Basement Entry
- Block Basement Construction
- Laundry in Basement
Outdoor Features
- Bulkhead
- Deck
- Porch
Location
- Property is near public transit
- Property is near schools
Schools
- Betsy B Winslow Elementary School
- Keith Midde Middle School
- Nb High School
Utilities
- No Cooling
- 2 Heating Zones
- Heating System Uses Natural Gas
- Baseboard Heating
- Gas Water Heater
Listing and Financial Details
- Assessor Parcel Number M:0044 L:0312,2889930
Community Details
Overview
- No Home Owners Association
Amenities
- Medical Services
- Shops
- Coin Laundry
Recreation
- Tennis Courts
- Park
Map
Home Values in the Area
Average Home Value in this Area
Tax History
| Year | Tax Paid | Tax Assessment Tax Assessment Total Assessment is a certain percentage of the fair market value that is determined by local assessors to be the total taxable value of land and additions on the property. | Land | Improvement |
|---|---|---|---|---|
| 2025 | $4,801 | $424,500 | $118,800 | $305,700 |
| 2024 | $4,882 | $406,800 | $118,800 | $288,000 |
| 2023 | $5,036 | $352,400 | $103,900 | $248,500 |
| 2022 | $4,639 | $298,500 | $99,000 | $199,500 |
| 2021 | $4,471 | $286,800 | $97,300 | $189,500 |
| 2020 | $4,601 | $284,700 | $97,300 | $187,400 |
| 2019 | $4,335 | $263,200 | $97,300 | $165,900 |
| 2018 | $4,131 | $248,400 | $97,300 | $151,100 |
| 2017 | $3,905 | $234,000 | $97,300 | $136,700 |
| 2016 | $3,720 | $225,600 | $95,700 | $129,900 |
| 2015 | $3,440 | $218,700 | $95,700 | $123,000 |
| 2014 | $2,967 | $195,700 | $89,100 | $106,600 |
Property History
| Date | Event | Price | Change | Sq Ft Price |
|---|---|---|---|---|
| 06/27/2025 06/27/25 | Pending | -- | -- | -- |
| 05/29/2025 05/29/25 | For Sale | $499,900 | -- | $230 / Sq Ft |
Purchase History
| Date | Type | Sale Price | Title Company |
|---|---|---|---|
| Quit Claim Deed | -- | None Available | |
| Quit Claim Deed | -- | None Available | |
| Deed | $85,000 | -- | |
| Deed | $85,000 | -- | |
| Foreclosure Deed | $123,600 | -- | |
| Foreclosure Deed | $123,600 | -- | |
| Deed | $175,000 | -- |
Mortgage History
| Date | Status | Loan Amount | Loan Type |
|---|---|---|---|
| Previous Owner | $102,000 | Stand Alone Refi Refinance Of Original Loan | |
| Previous Owner | $125,000 | No Value Available | |
| Previous Owner | $80,000 | No Value Available | |
| Previous Owner | $76,500 | Purchase Money Mortgage |
Similar Homes in New Bedford, MA
Source: MLS Property Information Network (MLS PIN)
MLS Number: 73382434
APN: NEWB-000044-000000-000312






