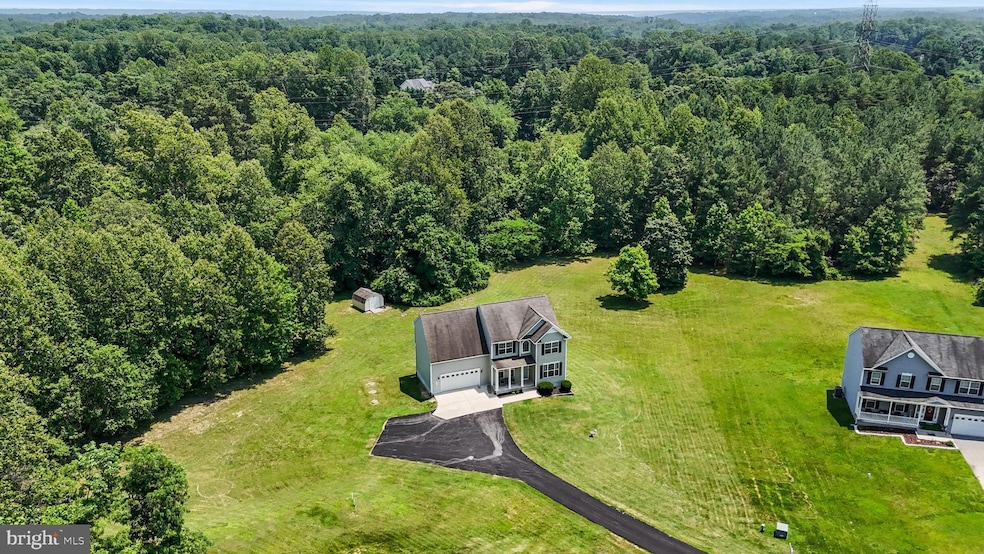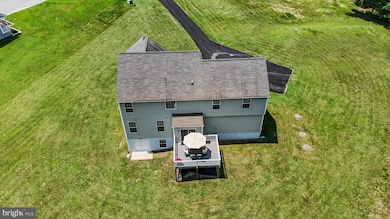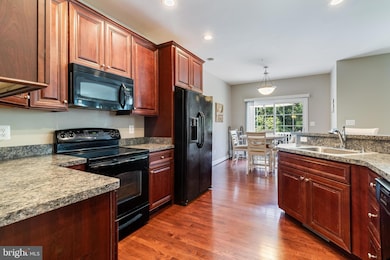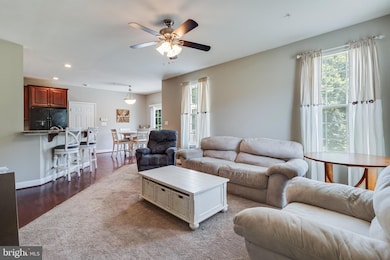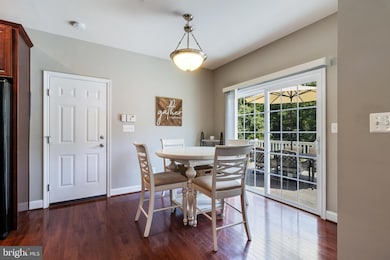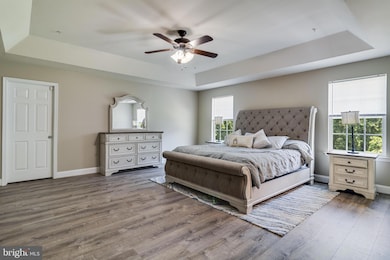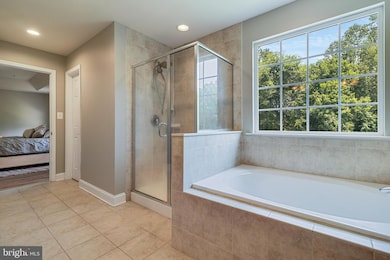
6860 Desales Place Hughesville, MD 20637
Estimated payment $3,735/month
Highlights
- Very Popular Property
- Colonial Architecture
- Private Lot
- 3.26 Acre Lot
- Deck
- Backs to Trees or Woods
About This Home
NO HOA!!!!Are you searching for your own piece of paradise in a charming, very quaint subdivision? Look no further—this beautiful Colonial is nestled on 3.26 acres and located at the end of a quiet street which is surrounded by lush, mature trees, offering privacy and tranquility. Pride of ownership shines throughout this meticulously maintained residence.
Step inside to stunning hardwood floors that greet you upon entry. The home features a versatile home office or flex area, formal dining room, family room and a spacious kitchen with 42-inch cherry cabinets and a cozy breakfast area, only steps onto the deck, added in 2022, perfect for outdoor entertaining and relaxing.
Upstairs, you'll find a spacious Owner’s suite with a tray ceiling, new luxury vinyl flooring (2023), two walk-in closets, and a deluxe bath with ceramic flooring, an oversized walk-in shower, and a soaking tub—your private retreat. The three secondary bedrooms are generously sized, and the second-floor laundry area adds convenience.
The walkout basement offers excellent potential for customization, with a three-piece rough-in for a future bathroom and ample space for additional rooms. It features windows that bring in natural light and endless possibilities.
Additional updates include a new basement french door (2025), an outdoor air handler replaced in 2024, and a widened asphalt driveway for extra parking. Located conveniently in Charles county , but only a stone thrown to Calvert, just minutes to the Patuxent River, this home truly offers a peaceful lifestyle in a beautiful setting.
Home Details
Home Type
- Single Family
Est. Annual Taxes
- $5,613
Year Built
- Built in 2012
Lot Details
- 3.26 Acre Lot
- No Through Street
- Private Lot
- Backs to Trees or Woods
- Back and Side Yard
- Property is in very good condition
- Property is zoned AC
Parking
- 2 Car Direct Access Garage
- Front Facing Garage
- Garage Door Opener
Home Design
- Colonial Architecture
- Asphalt Roof
- Vinyl Siding
- Concrete Perimeter Foundation
Interior Spaces
- Property has 3 Levels
- Ceiling height of 9 feet or more
- Ceiling Fan
- Recessed Lighting
- Window Treatments
- Sliding Doors
- Entrance Foyer
- Family Room Off Kitchen
- Combination Kitchen and Living
- Formal Dining Room
- Den
- Attic
Kitchen
- Breakfast Room
- Eat-In Kitchen
- Stove
- <<microwave>>
- Dishwasher
- Disposal
Flooring
- Wood
- Carpet
- Ceramic Tile
- Luxury Vinyl Plank Tile
Bedrooms and Bathrooms
- 4 Bedrooms
- En-Suite Primary Bedroom
- En-Suite Bathroom
- Walk-In Closet
- Walk-in Shower
Laundry
- Laundry Room
- Laundry on upper level
- Dryer
- Washer
Unfinished Basement
- Walk-Out Basement
- Connecting Stairway
- Interior and Exterior Basement Entry
- Space For Rooms
- Basement Windows
Outdoor Features
- Deck
- Exterior Lighting
- Outdoor Storage
Utilities
- Central Air
- Heat Pump System
- Vented Exhaust Fan
- Well
- Electric Water Heater
- Septic Tank
Community Details
- No Home Owners Association
- Desales Subdivision
Listing and Financial Details
- Tax Lot B
- Assessor Parcel Number 0909036970
Map
Home Values in the Area
Average Home Value in this Area
Tax History
| Year | Tax Paid | Tax Assessment Tax Assessment Total Assessment is a certain percentage of the fair market value that is determined by local assessors to be the total taxable value of land and additions on the property. | Land | Improvement |
|---|---|---|---|---|
| 2024 | $5,795 | $411,033 | $0 | $0 |
| 2023 | $5,354 | $374,700 | $141,300 | $233,400 |
| 2022 | $6,481 | $359,633 | $0 | $0 |
| 2021 | $6,042 | $344,567 | $0 | $0 |
| 2020 | $6,042 | $329,500 | $141,300 | $188,200 |
| 2019 | $5,990 | $326,633 | $0 | $0 |
| 2018 | $5,910 | $323,767 | $0 | $0 |
| 2017 | $5,864 | $320,900 | $0 | $0 |
| 2016 | -- | $319,233 | $0 | $0 |
| 2015 | $1,659 | $317,567 | $0 | $0 |
| 2014 | $1,659 | $315,900 | $0 | $0 |
Property History
| Date | Event | Price | Change | Sq Ft Price |
|---|---|---|---|---|
| 07/17/2025 07/17/25 | For Sale | $569,999 | -3.4% | $238 / Sq Ft |
| 06/14/2025 06/14/25 | For Sale | $589,999 | +68.6% | $246 / Sq Ft |
| 04/24/2017 04/24/17 | Sold | $350,000 | -4.1% | $146 / Sq Ft |
| 03/07/2017 03/07/17 | Pending | -- | -- | -- |
| 01/18/2017 01/18/17 | Price Changed | $365,000 | -2.7% | $152 / Sq Ft |
| 10/27/2016 10/27/16 | For Sale | $375,000 | +12.6% | $157 / Sq Ft |
| 11/09/2012 11/09/12 | Sold | $332,956 | -- | $153 / Sq Ft |
| 07/13/2012 07/13/12 | Pending | -- | -- | -- |
Purchase History
| Date | Type | Sale Price | Title Company |
|---|---|---|---|
| Interfamily Deed Transfer | -- | Buyers Title Inc | |
| Deed | $350,000 | Buyers Title Inc | |
| Deed | $332,956 | None Available |
Mortgage History
| Date | Status | Loan Amount | Loan Type |
|---|---|---|---|
| Open | $326,430 | New Conventional | |
| Closed | $332,500 | New Conventional | |
| Previous Owner | $339,751 | New Conventional | |
| Previous Owner | $264,750 | Construction |
Similar Homes in Hughesville, MD
Source: Bright MLS
MLS Number: MDCH2043968
APN: 09-036970
- 6945 Orchard View Ln
- 17012 Prince Frederick Rd
- 7055 Colonial Ln
- 16504 Tubman Place
- 16970 Teagues Point Rd
- 6815 Interlude Place
- 17335 Forestal Ct
- 17430 Koenig Place
- 7005 Grace Landing Ct
- 7265 Latham Ct
- 7016 Grace Landing Ct
- 6855 Maxwell Dr
- 7036 Grace Landing Ct
- 16415 Triple Crown Ct
- 16430 Triple Crown Ct
- 0 Serenity Ln
- 39550 Mount Wolf Rd
- 30195 Dudley Rd
- 5960 Rosecroft Place
- 0 Scout Camp Rd
- 37715 Apache Rd
- 324 Overlook Dr
- 5850 Ketch Rd
- 29080 Autumnwood Dr
- 7640 Leonardtown Rd
- 17259 Creekside Dr Unit SUITE A
- 6440 Hunting Springs Place
- 6435 Hunting Springs Place
- 14905 Siloway Farm Place
- 28250 Old Village Rd
- 27935 Three Notch Rd
- 5710 Olivers Shop Rd
- 27726 Mechanicsville Rd
- 4370 Elizabeth Dr
- 15225 Regina Dr
- 111 Clydesdale Ln
- 125 Allnutt Ct
- 2703 Allnutt Ct
- 126 Backstretch Way
- 215 Westlake Blvd
