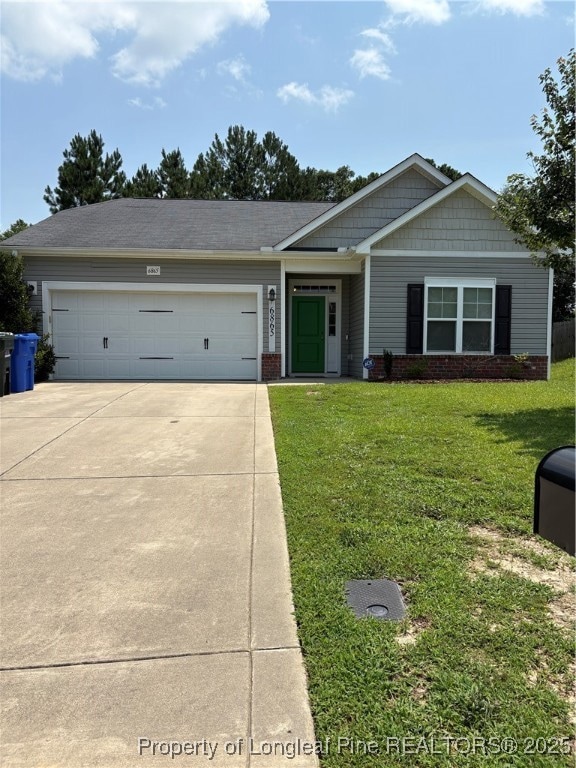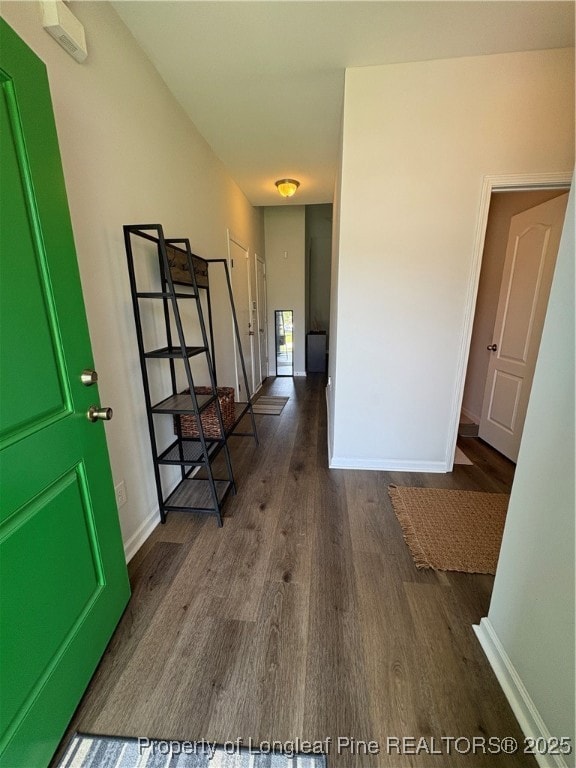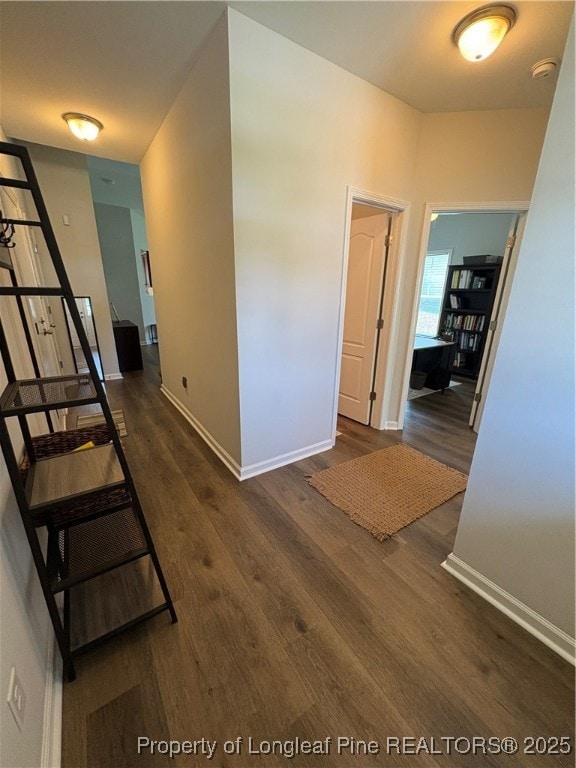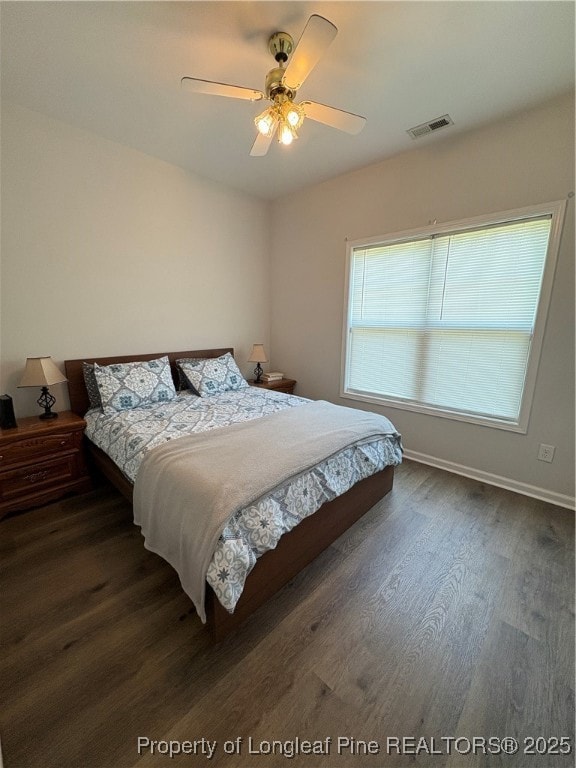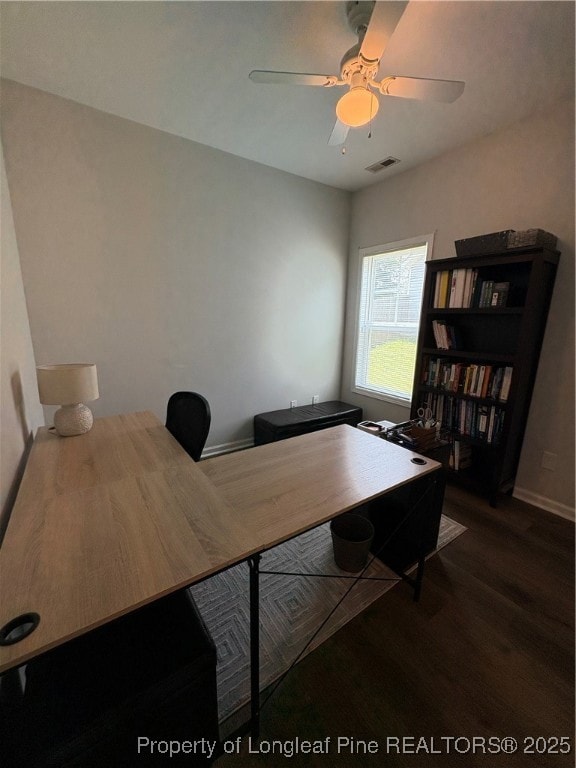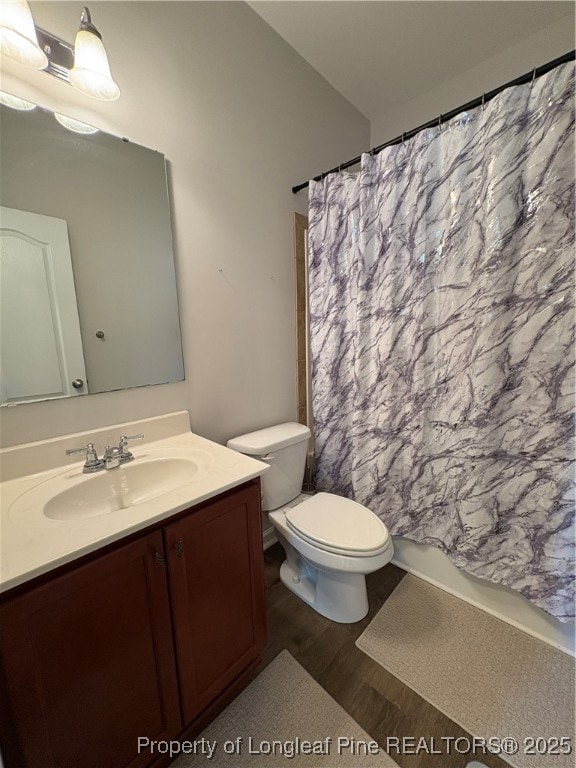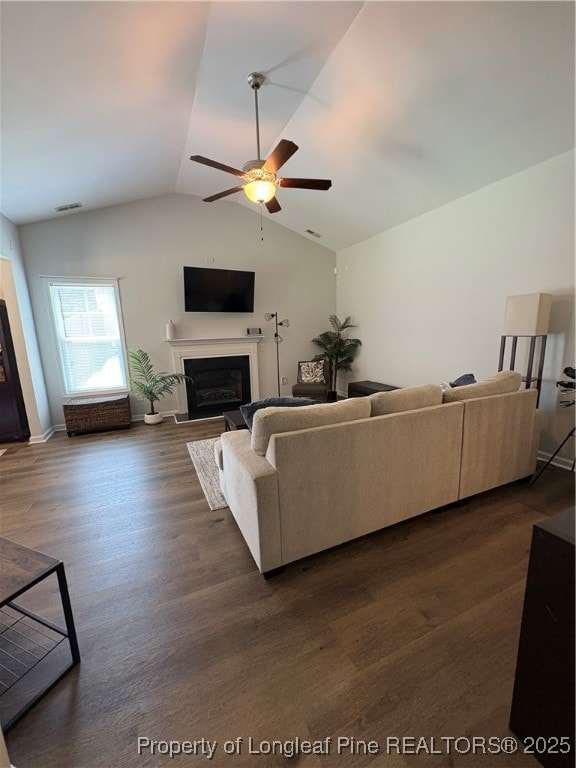6865 Bone Creek Dr Fayetteville, NC 28314
Seventy-First NeighborhoodHighlights
- Open Floorplan
- Attic
- Formal Dining Room
- Ranch Style House
- No HOA
- 2 Car Attached Garage
About This Home
Available 8/1. This beautiful home is truly turnkey and low-maintenance—perfect for comfortable living. Enjoy neutral tones that highlight the abundant natural light, paired with plank flooring that adds a soft, elegant touch throughout the living spaces.
The primary suite includes a large closet, a spa-like soaking tub, separate stand-up shower, and a sleek double vanity. Outside, a privacy fence surrounds the backyard—ideal for relaxing, entertaining, or starting your garden or play area.
Conveniently located near Raeford and Fayetteville, offering easy access to shopping, dining, and Fort Bragg.
Listing Agent
SYBILLE MCQUILKIN REAL ESTATE, LLC. License #232819 Listed on: 07/16/2025
Home Details
Home Type
- Single Family
Est. Annual Taxes
- $2,347
Year Built
- Built in 2014
Lot Details
- 0.28 Acre Lot
- Privacy Fence
- Back Yard Fenced
- Cleared Lot
- Property is in good condition
Parking
- 2 Car Attached Garage
Home Design
- Ranch Style House
- Brick Veneer
Interior Spaces
- 1,418 Sq Ft Home
- Open Floorplan
- Ceiling Fan
- Factory Built Fireplace
- Electric Fireplace
- Blinds
- Formal Dining Room
- Luxury Vinyl Plank Tile Flooring
- Pull Down Stairs to Attic
- Fire and Smoke Detector
Kitchen
- Range
- Microwave
- Plumbed For Ice Maker
- Dishwasher
Bedrooms and Bathrooms
- 3 Bedrooms
- Walk-In Closet
- 2 Full Bathrooms
- Double Vanity
- Bathtub
- Garden Bath
- Separate Shower
Laundry
- Laundry in unit
- Washer and Dryer Hookup
Outdoor Features
- Patio
Schools
- Anne Chestnut Middle School
- Westover Senior High School
Utilities
- Central Air
- Heat Pump System
Community Details
- No Home Owners Association
- Bone Crk Subdivision
Listing and Financial Details
- Security Deposit $1,700
- Property Available on 8/1/25
- Tax Lot 5
- Assessor Parcel Number 9487881048
Map
Source: Longleaf Pine REALTORS®
MLS Number: 747134
APN: 9487-88-1048
- 6905 Pine Creek Ct
- 7025 Pantego Dr
- 7076 Pantego Dr
- 7051 Calamar Dr
- 7112 San Juan Dr
- 7350 April Dr
- 7113 Tres Ct
- 7129 Calamar Dr
- 2010 Lagrange (Lot 326) Dr
- 4847 Quiet Pine Rd
- 6986 Calamar Dr
- 7213 Reedy Creek Dr
- 2112 Clydesmill Rd
- 1300 Shoshone Place
- 5107 Chapel Ln
- 1321 Braybrooke Place
- 4644 Woodline Dr
- 7098 Calamar Dr
- 4835 Quiet Pine Rd
- 581 Abbott's Landing Cir
- 8250 Cliffdale Rd
- 1219 Braybrooke Place
- 1134 Braybrooke Place
- 1323 Shoshone Place
- 1141 Glen Iris Dr
- 5101 Parcstone Ln
- 7245 Shady Grove Ln
- 7313 Pebblebrook Dr
- 1311 Saltwell Place
- 7228 Beaver Run Dr
- 6824 Pin Oak Ln
- 7437 Avila Dr
- 1581 Rim Rd
- 6948 Callahan Cir
- 813 Nighthawk Place
- 616 Marshtree Ln Unit 103
- 6734 Winchester St
