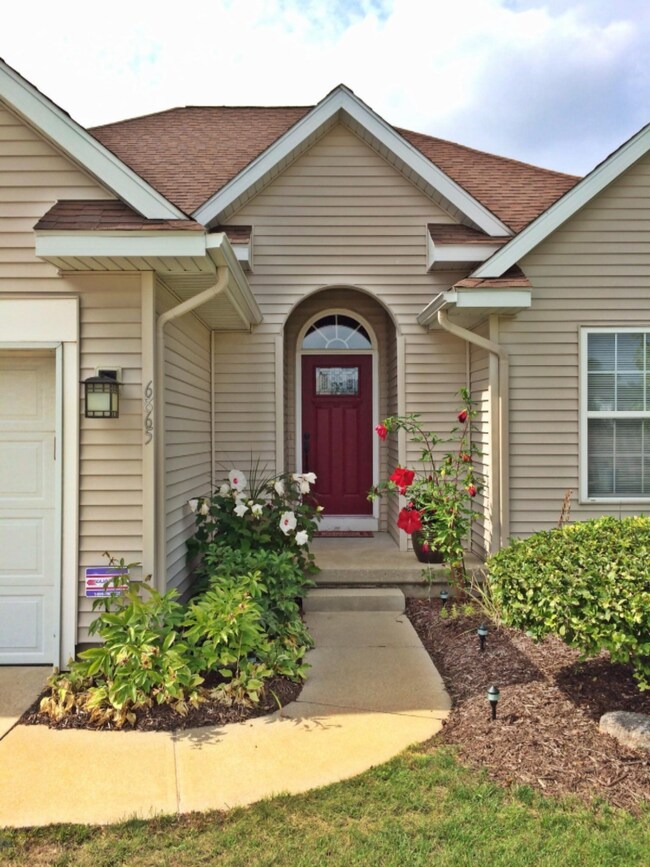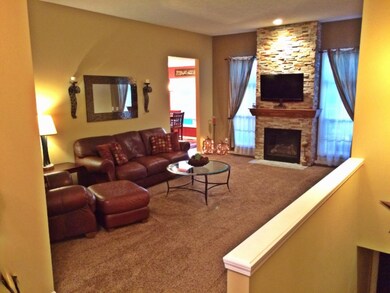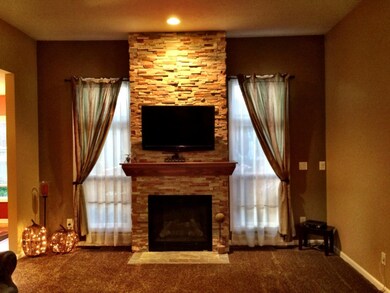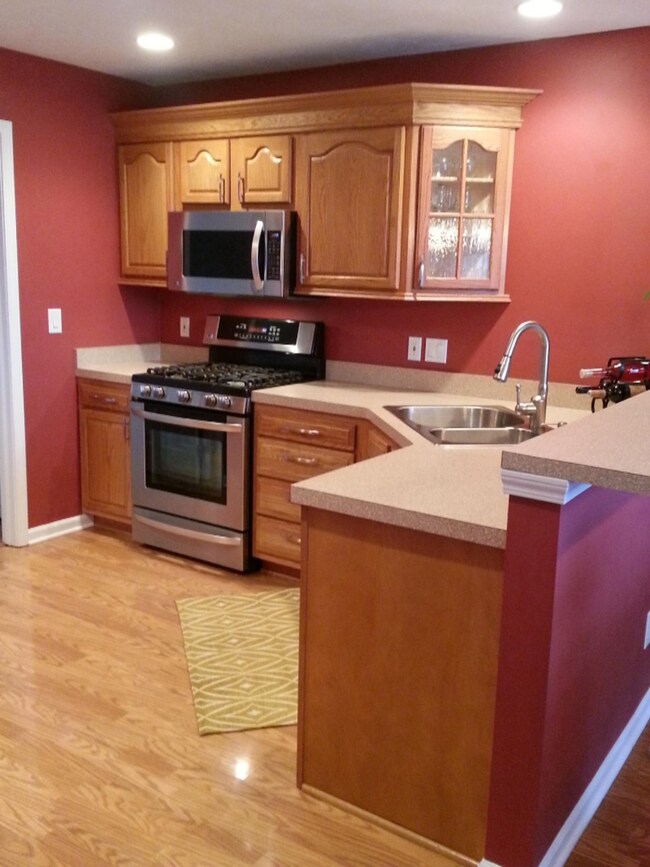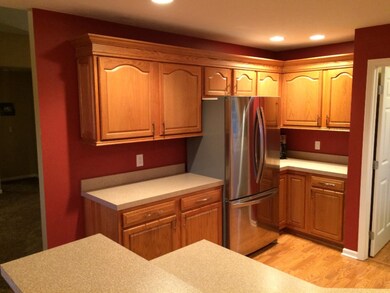
6865 Deer Cove Dr SE Caledonia, MI 49316
Highlights
- Deck
- Family Room with Fireplace
- 2 Car Attached Garage
- Explorer Elementary School Rated A-
- Fenced Yard
- Snack Bar or Counter
About This Home
As of June 2017Classy, Stylish, Up to Date Home. Ready for you to do nothing but Move Right In! You will fall in love with this 4 Bedroom, 3 Full Bath home that has an open and spacious floor plan. The main floor features a Wonderful Upgraded Kitchen with a Large Pantry, Eating area and a Snack Bar. The Great Room has a floor to ceiling Slate Stone Gas Fireplace and Vaulted Ceilings. A Lovely, Spacious Master Bedroom Suite includes a Soaking Tub, Separate Shower, Double Sink Vanity and Walk-in Closet with Built-Ins. A Private 2nd Bedroom, Full Bath and the Laundry Area are also located on the main floor. The Lower Level of this home will Delight you as you step into the Cozy Family/Theater Room with an Amazing Marble Stone Fireplace, Custom Designed & Built Walnut Cabinetry , Onkyo .... ......Onkyo THX Ceiling/Wall speakers, Tray Ceiling Lighting, 2 Ample Size Bedrooms and Full Bath with Tiled Flooring and Walk In Shower. Central air completes this home along with Professional Landscaping, an Extra Large Deck for entertaining, beautiful Custom Raised Garden Beds with Irrigation and a Generous sized Fenced Back Yard. Must see this home to appreciate all it has to offer!
Last Agent to Sell the Property
Five Star Real Estate (M6) License #6501301978 Listed on: 03/15/2015

Last Buyer's Agent
Tina Johnson
RE/MAX United (Beltline) License #6502395812

Home Details
Home Type
- Single Family
Est. Annual Taxes
- $1,952
Year Built
- Built in 2003
Lot Details
- Lot Dimensions are 58x139x108x111x79
- Fenced Yard
- Property is zoned 401 RI, 401 RI
Parking
- 2 Car Attached Garage
Home Design
- Vinyl Siding
Interior Spaces
- 2,258 Sq Ft Home
- 1-Story Property
- Family Room with Fireplace
- 2 Fireplaces
- Game Room with Fireplace
- Recreation Room with Fireplace
- Natural lighting in basement
- Laundry on main level
Kitchen
- Range<<rangeHoodToken>>
- <<microwave>>
- Dishwasher
- Snack Bar or Counter
- Disposal
Bedrooms and Bathrooms
- 4 Bedrooms
- 3 Full Bathrooms
Outdoor Features
- Deck
Utilities
- Forced Air Heating and Cooling System
- Heating System Uses Natural Gas
Ownership History
Purchase Details
Home Financials for this Owner
Home Financials are based on the most recent Mortgage that was taken out on this home.Purchase Details
Home Financials for this Owner
Home Financials are based on the most recent Mortgage that was taken out on this home.Purchase Details
Home Financials for this Owner
Home Financials are based on the most recent Mortgage that was taken out on this home.Purchase Details
Similar Home in Caledonia, MI
Home Values in the Area
Average Home Value in this Area
Purchase History
| Date | Type | Sale Price | Title Company |
|---|---|---|---|
| Warranty Deed | $237,000 | None Available | |
| Warranty Deed | $210,000 | Chicago Title | |
| Warranty Deed | $159,000 | Nations Title Agency | |
| Warranty Deed | -- | -- |
Mortgage History
| Date | Status | Loan Amount | Loan Type |
|---|---|---|---|
| Closed | $183,000 | New Conventional | |
| Closed | $204,500 | New Conventional | |
| Closed | $220,400 | New Conventional | |
| Previous Owner | $203,775 | New Conventional | |
| Previous Owner | $206,196 | FHA | |
| Previous Owner | $156,120 | FHA |
Property History
| Date | Event | Price | Change | Sq Ft Price |
|---|---|---|---|---|
| 06/12/2017 06/12/17 | Sold | $237,000 | -7.1% | $105 / Sq Ft |
| 05/04/2017 05/04/17 | Pending | -- | -- | -- |
| 05/04/2017 05/04/17 | For Sale | $255,000 | +21.4% | $113 / Sq Ft |
| 04/17/2015 04/17/15 | Sold | $210,000 | +6.9% | $93 / Sq Ft |
| 03/18/2015 03/18/15 | Pending | -- | -- | -- |
| 03/15/2015 03/15/15 | For Sale | $196,500 | -- | $87 / Sq Ft |
Tax History Compared to Growth
Tax History
| Year | Tax Paid | Tax Assessment Tax Assessment Total Assessment is a certain percentage of the fair market value that is determined by local assessors to be the total taxable value of land and additions on the property. | Land | Improvement |
|---|---|---|---|---|
| 2025 | $2,989 | $161,900 | $0 | $0 |
| 2024 | $2,613 | $153,500 | $0 | $0 |
| 2022 | $2,613 | $121,300 | $0 | $0 |
| 2021 | $2,613 | $118,900 | $0 | $0 |
| 2020 | $2,613 | $116,100 | $0 | $0 |
| 2019 | $2,613 | $100,800 | $0 | $0 |
| 2018 | $2,613 | $91,700 | $17,500 | $74,200 |
| 2017 | $0 | $83,100 | $0 | $0 |
| 2016 | $0 | $79,500 | $0 | $0 |
| 2015 | -- | $79,500 | $0 | $0 |
| 2013 | -- | $70,600 | $0 | $0 |
Agents Affiliated with this Home
-
Patrick Schaefer

Seller's Agent in 2017
Patrick Schaefer
Five Star Real Estate (Ada)
(616) 581-7580
5 in this area
196 Total Sales
-
Ryan Schaefer
R
Seller Co-Listing Agent in 2017
Ryan Schaefer
Five Star Real Estate (Main)
(616) 340-1585
139 Total Sales
-
Kathy Mumaw
K
Seller's Agent in 2015
Kathy Mumaw
Five Star Real Estate (M6)
(616) 893-0354
12 Total Sales
-
T
Buyer's Agent in 2015
Tina Johnson
RE/MAX Michigan
Map
Source: Southwestern Michigan Association of REALTORS®
MLS Number: 15010528
APN: 41-22-09-205-007
- 6952 Deer Cove Dr SE
- 7039 Hartman Dr SE
- 6936 Caliburn Dr SE
- 6935 Fairway Vista Dr SE
- 6970 Avalon Dr SE
- 1721 Fountainview Ct SE
- 1784 Bridge Town Ct SE
- 6495 Avalon Dr SE
- 6546 Potters Wheel Ct
- 7330 Kalamazoo Ave SE
- 2355 76th St SE
- 1468 Bentree Dr SE
- 6654 Sawgrass Dr SE
- 7350 Old Lantern Dr SE
- 5952 Wind Brook Ave SE
- 7491 Old Lantern Dr SE
- 1518 Crystal Valley Ct SE
- 5899 Pinetree Ave SE
- 5922 Sable Ridge Dr SE
- 7025 Brooklyn Ave SE

