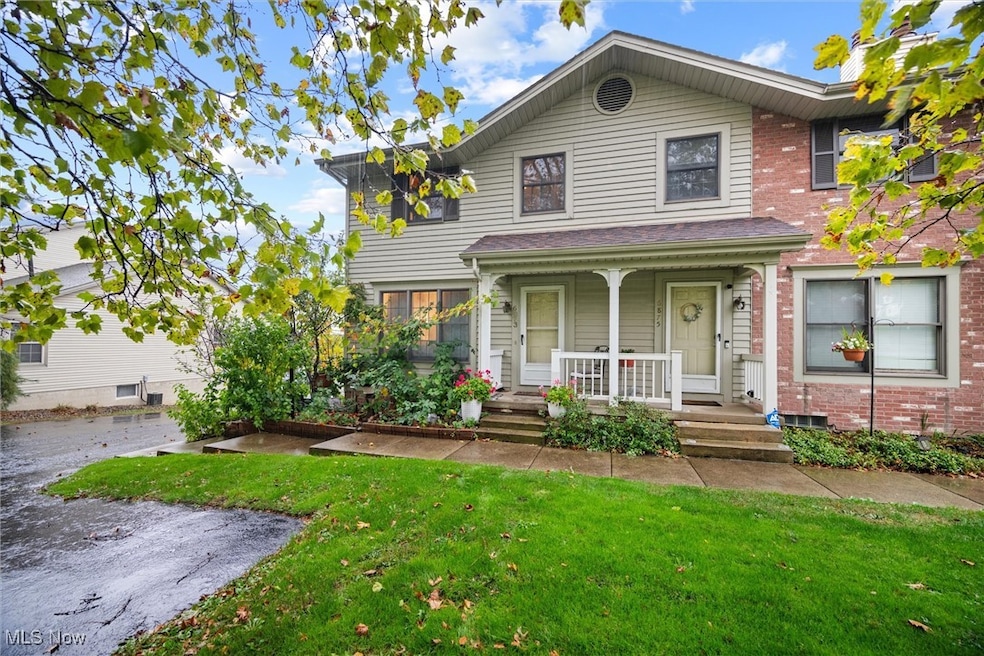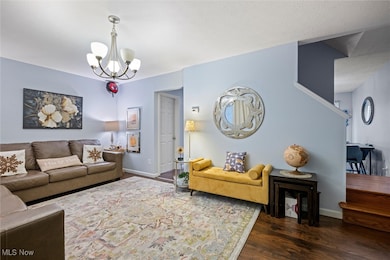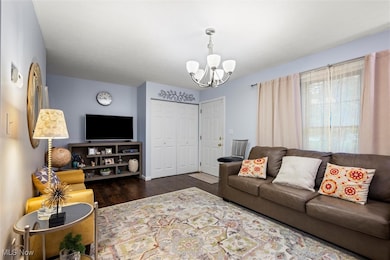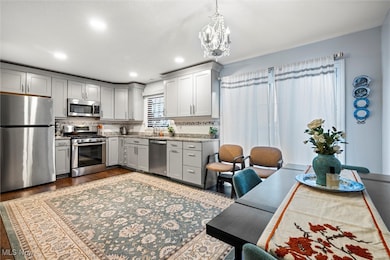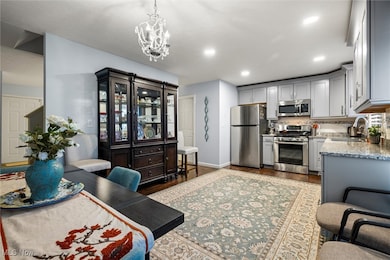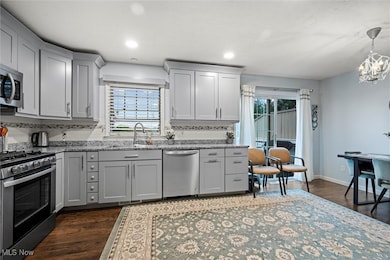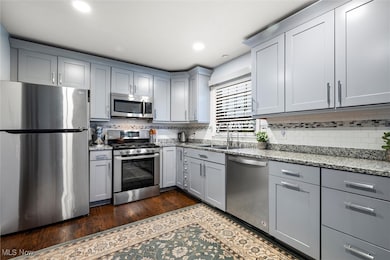6873 Tippecanoe Rd Canfield, OH 44406
Estimated payment $1,369/month
Highlights
- 1 Fireplace
- Central Air
- 1 Car Garage
- West Boulevard Elementary School Rated A
- Baseboard Heating
- Under Construction
About This Home
Welcome to 6873 Tippecanoe Road in Canfield, where pride of ownership and modern updates come together in a warm, inviting home. From the moment you step inside, you’ll feel how well cared for and thoughtfully designed this condo truly is. The main level features beautiful luxury laminate flooring that flows seamlessly throughout the living areas, offering both style and easy maintenance. The spacious eat-in kitchen is the heart of the home, showcasing soft gray cabinetry, granite countertops, a stylish tile backsplash. Natural light pours in through the large sliding glass doors that open to a private deck with scenic views—perfect for relaxing or entertaining friends and family.
Upstairs, you’ll find two comfortable bedrooms and an updated full bathroom that features a modern vanity, solid-surface countertop, and walk-in shower with glass doors. Each room is filled with natural light and designed to maximize comfort and function. The lower level offers additional finished space that can be used as a second living area, guest room, office, or workout space. The laundry area is conveniently located on this level, and the washer and dryer will remain with the home. From here, you’ll have direct access to the attached heated garage—perfect for staying warm and dry on snowy Ohio days.
Every detail in this home has been maintained with care. The mechanicals are newer, including the furnace, central air, and hot water tank, providing peace of mind for years to come. Step outside and enjoy the well-kept exterior and friendly setting of this small community. The property is conveniently located near the new Meijer, local restaurants, shops, and all the conveniences of Canfield and Boardman. If you’re looking for a move-in ready condo with modern updates, great natural light, and a fantastic location, this one is ready to welcome you home.
Listing Agent
Keller Williams Chervenic Rlty Brokerage Email: ray.griggy@gmail.com, 330-518-6311 License #2017004064 Listed on: 10/20/2025

Property Details
Home Type
- Condominium
Est. Annual Taxes
- $2,165
Year Built
- Built in 1983 | Under Construction
HOA Fees
- $137 Monthly HOA Fees
Parking
- 1 Car Garage
Home Design
- Fiberglass Roof
- Asphalt Roof
- Vinyl Siding
Interior Spaces
- 2-Story Property
- 1 Fireplace
- Partially Finished Basement
- Basement Fills Entire Space Under The House
Bedrooms and Bathrooms
- 2 Bedrooms
Utilities
- Central Air
- Baseboard Heating
Community Details
- Association fees include ground maintenance, maintenance structure
- Huntington Gardens Subdivision
Listing and Financial Details
- Assessor Parcel Number 29-115-0-129.00-0
Map
Home Values in the Area
Average Home Value in this Area
Tax History
| Year | Tax Paid | Tax Assessment Tax Assessment Total Assessment is a certain percentage of the fair market value that is determined by local assessors to be the total taxable value of land and additions on the property. | Land | Improvement |
|---|---|---|---|---|
| 2024 | $2,191 | $43,320 | $5,250 | $38,070 |
| 2023 | $2,161 | $43,320 | $5,250 | $38,070 |
| 2022 | $2,128 | $32,630 | $5,040 | $27,590 |
| 2021 | $2,129 | $32,630 | $5,040 | $27,590 |
| 2020 | $2,140 | $32,630 | $5,040 | $27,590 |
| 2019 | $1,995 | $27,190 | $4,200 | $22,990 |
| 2018 | $1,811 | $27,190 | $4,200 | $22,990 |
| 2017 | $1,613 | $27,190 | $4,200 | $22,990 |
| 2016 | $1,503 | $23,500 | $5,250 | $18,250 |
| 2015 | $1,473 | $23,500 | $5,250 | $18,250 |
| 2014 | $1,478 | $23,500 | $5,250 | $18,250 |
| 2013 | $1,459 | $23,500 | $5,250 | $18,250 |
Property History
| Date | Event | Price | List to Sale | Price per Sq Ft | Prior Sale |
|---|---|---|---|---|---|
| 10/20/2025 10/20/25 | For Sale | $199,999 | +143.9% | $141 / Sq Ft | |
| 08/14/2014 08/14/14 | Sold | $82,000 | -8.9% | $73 / Sq Ft | View Prior Sale |
| 08/04/2014 08/04/14 | Pending | -- | -- | -- | |
| 05/07/2014 05/07/14 | For Sale | $90,000 | -- | $80 / Sq Ft |
Purchase History
| Date | Type | Sale Price | Title Company |
|---|---|---|---|
| Warranty Deed | $82,000 | Attorney | |
| Deed | $183,000 | -- |
Mortgage History
| Date | Status | Loan Amount | Loan Type |
|---|---|---|---|
| Previous Owner | $140,000 | New Conventional |
Source: MLS Now
MLS Number: 5166465
APN: 29-115-0-129.00-0
- 6911 Tippecanoe Rd
- 6957 Tippecanoe Rd
- 6729 Tippecanoe Rd Unit 6
- 7672 Huntington Dr
- 6879 Kyle Ridge Pointe
- 3821 Mercedes Place
- 1133 Red Tail Hawk Ct Unit 6
- 1153 Red Tail Hawk Ct Unit 6
- 1233 Ct
- 2319 Hunters Ridge
- 1193 Red Tail Hawk Ct Unit 1
- 3649 Indian Run Dr Unit 2
- 7851 Huntington Cir
- 7245 Hanbury Close
- 0 Saint Andrews Dr
- 6931 Lockwood Blvd
- 6747 Lockwood Blvd
- 3770 Fairway Dr
- 4032 Saint Andrews Ct Unit 1
- 6723 Lockwood Blvd Unit 4
- 1100 Boardman Canfield Rd
- 6819 Lockwood Blvd
- 6505 Saint Andrews Dr Unit 6505 St. Andrew #2
- 7422 West Blvd Unit 4
- 7420 West Blvd
- 7059 West Blvd
- 500 Boardman Canfield Rd
- 4980 Tippecanoe Rd
- 403 Rockdale Ave
- 7354 Salinas Trail Unit 2
- 459 Holly St
- 9 Maple St Unit 9 Maple St
- 7 Maple St
- 7956 Market St
- 29 Crestline Place
- 104 Charles Ave
- 5120 Glenwood Ave Unit A
- 80 Mary Ann Ln Unit 1
- 5600 Market St
- 5600 Market St
