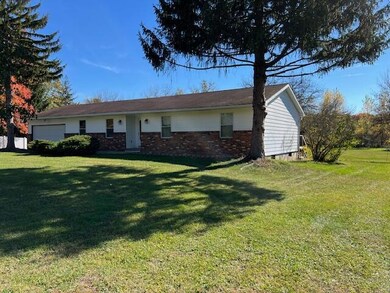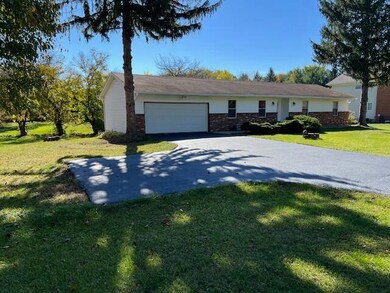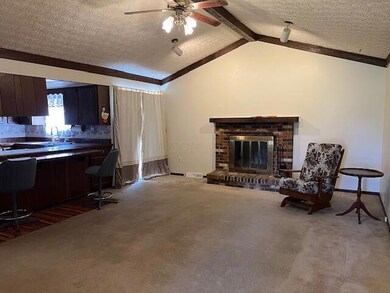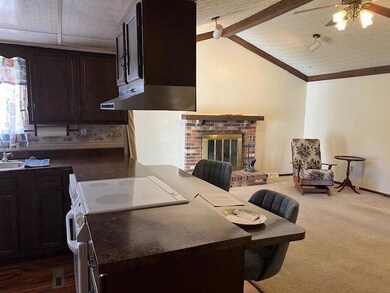
6879 E Walnut St Westerville, OH 43081
Highlights
- Deck
- Stream or River on Lot
- Great Room
- New Albany Primary School Rated A
- Ranch Style House
- 2 Car Attached Garage
About This Home
As of January 2025Great Country Setting for this 3 Bedroom 2 Bath Ranch Style Home in the country with 1 Plus Acre Lot. Home does have a 2 Car Attached Garage and a Full Basement. The Basement and Driveway have been Freshly Painted. Recent updates include a Furnace, A/C, Hot Water Tank, Sump Pump, and Master Bathroom.
The house is
Coming Soon and showings will start with the Open House Sunday 27th at noon!
New Albany Plane Local School District
Last Agent to Sell the Property
RE/MAX Capital Centre License #405665 Listed on: 10/27/2024

Home Details
Home Type
- Single Family
Est. Annual Taxes
- $6,408
Year Built
- Built in 1978
Lot Details
- 1.1 Acre Lot
Parking
- 2 Car Attached Garage
Home Design
- Ranch Style House
- Brick Exterior Construction
- Block Foundation
- Vinyl Siding
Interior Spaces
- 1,487 Sq Ft Home
- Wood Burning Fireplace
- Insulated Windows
- Great Room
- Basement
Kitchen
- Electric Range
- <<microwave>>
- Dishwasher
Flooring
- Carpet
- Laminate
Bedrooms and Bathrooms
- 3 Main Level Bedrooms
- 2 Full Bathrooms
Laundry
- Laundry on lower level
- Electric Dryer Hookup
Outdoor Features
- Stream or River on Lot
- Deck
- Shed
- Storage Shed
Utilities
- Forced Air Heating and Cooling System
- Heating System Uses Gas
- Heating System Uses Propane
- Private Water Source
- Well
- Electric Water Heater
- Private Sewer
Listing and Financial Details
- Assessor Parcel Number 220-001574
Ownership History
Purchase Details
Home Financials for this Owner
Home Financials are based on the most recent Mortgage that was taken out on this home.Purchase Details
Similar Homes in Westerville, OH
Home Values in the Area
Average Home Value in this Area
Purchase History
| Date | Type | Sale Price | Title Company |
|---|---|---|---|
| Warranty Deed | $377,500 | Acs Title & Closing Services | |
| Warranty Deed | $377,500 | Acs Title & Closing Services | |
| Deed | $60,500 | -- |
Mortgage History
| Date | Status | Loan Amount | Loan Type |
|---|---|---|---|
| Open | $635,000 | Construction | |
| Closed | $635,000 | Construction | |
| Previous Owner | $40,000 | Credit Line Revolving | |
| Previous Owner | $60,000 | Unknown | |
| Previous Owner | $40,000 | Credit Line Revolving |
Property History
| Date | Event | Price | Change | Sq Ft Price |
|---|---|---|---|---|
| 06/26/2025 06/26/25 | For Sale | $739,900 | +96.0% | $249 / Sq Ft |
| 01/10/2025 01/10/25 | Sold | $377,500 | -5.3% | $254 / Sq Ft |
| 12/13/2024 12/13/24 | Pending | -- | -- | -- |
| 10/27/2024 10/27/24 | For Sale | $398,500 | +5.6% | $268 / Sq Ft |
| 10/24/2024 10/24/24 | Off Market | $377,500 | -- | -- |
| 10/23/2024 10/23/24 | For Sale | $398,500 | -- | $268 / Sq Ft |
Tax History Compared to Growth
Tax History
| Year | Tax Paid | Tax Assessment Tax Assessment Total Assessment is a certain percentage of the fair market value that is determined by local assessors to be the total taxable value of land and additions on the property. | Land | Improvement |
|---|---|---|---|---|
| 2024 | $6,906 | $120,790 | $51,980 | $68,810 |
| 2023 | $6,408 | $120,790 | $51,980 | $68,810 |
| 2022 | $3,781 | $59,510 | $23,910 | $35,600 |
| 2021 | $3,634 | $59,510 | $23,910 | $35,600 |
| 2020 | $3,613 | $59,510 | $23,910 | $35,600 |
| 2019 | $3,405 | $52,430 | $20,790 | $31,640 |
| 2018 | $4,476 | $52,430 | $20,790 | $31,640 |
| 2017 | $4,505 | $52,430 | $20,790 | $31,640 |
| 2016 | $4,920 | $58,210 | $20,720 | $37,490 |
| 2015 | $4,915 | $58,210 | $20,720 | $37,490 |
| 2014 | $4,827 | $58,210 | $20,720 | $37,490 |
| 2013 | $2,359 | $55,440 | $19,740 | $35,700 |
Agents Affiliated with this Home
-
Bethany Hubbard

Seller's Agent in 2025
Bethany Hubbard
Howard Hanna Real Estate Svcs
(913) 626-9546
29 Total Sales
-
Robert Rowe
R
Seller's Agent in 2025
Robert Rowe
RE/MAX
(740) 892-9000
144 Total Sales
Map
Source: Columbus and Central Ohio Regional MLS
MLS Number: 224037808
APN: 220-001574
- 6837 E Walnut St
- 0 Luna Unit Lot 10 225003340
- 0 Luna Unit Lot 9 225003339
- 0 Moonstone Unit Lot 12 225003342
- 0 Moonstone Unit Lot 11 225003341
- 0 Moonstone Unit Lot 5 225003337
- 0 Moonstone Unit LOT 4 225003335
- 0 Moonstone Unit LOT 3 225003334
- 0 Moonstone Unit LOT 2 225003333
- 0 Moonstone Unit LOT 1 225003332
- 8600 Steeple Wood Dr
- 7385 Wood Edge Ln
- 7361 Wood Edge Ln
- 7301 Wood Edge Ln
- 7249 Dean Farm Rd
- 8410 Woodhaven Loop N
- 7565 Steeplechase Ln
- 7201 Dean Farm Rd
- 7125 Longfield Ct
- 6363 Callaway Square W






