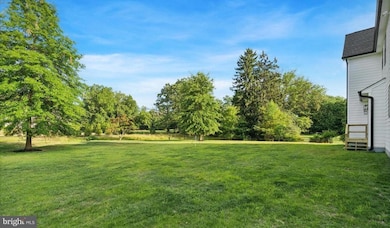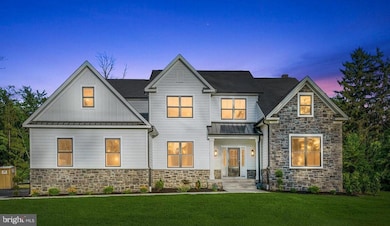
688 Cathcart Rd Blue Bell, PA 19422
Estimated payment $10,033/month
Highlights
- New Construction
- Gourmet Kitchen
- 1.12 Acre Lot
- Blue Bell Elementary School Rated A
- View of Trees or Woods
- Open Floorplan
About This Home
Welcome to 688 Cathcart Road!!! A stunning, custom built home featuring 4700 square feet of luxurious living space with a finished walkout lower level and 4 Bedrooms, 4 full baths and two 1/2 baths. Situate on a beautiful 1.12 acre lot with a flat back yard in the heart of desirable Blue Bell and the highly sought after Wissahickon School District. The attention to detail and beautiful upgrades throughout make this home truly special and one of a kind. You'll also notice the quality of the finishes are superior such as the magnificent, on-site finished, 6" wide white oak hardwood floors that flow throughout the entire first floor including an oak tread staircase with oak newel posts/hand railings and iron spindles that lead upstairs into the lavish master suite. The grand entry foyer leads into the gracious living room featuring a shiplap ceiling that flows into the tucked away office featuring a double door entry, a decorative shiplap wall just perfect for working from home. On the other side of the foyer is the elegant dining room featuring a coffered ceiling with custom paint perfect for hosting holiday dinners. The impressive kitchen is every chef's dream featuring 48" Century custom cabinetry with upgraded crown molding, quartz countertops, an upgraded tile backsplash, upgraded stainless steel appliances including a double oven, gas burner cooktop, microwave drawer, an upgraded range hood and an oversized island with ample seating for 4 bar stools plus a built in pantry with wine fridge that flows into the breakfast room. The adjacent family room makes entertaining easy featuring a floor to ceiling stone gas fireplace with hearth and mantle. One of the best features of the home is the mudroom featuring a powder room with upgraded decorative tile, shiplap walls and everyone's favorite - cubbies with hooks that leads into the oversized 3 car garage with openers. Plus there is a 2nd formal powder room off the foyer that completes the first floor. Step upstairs into the luxurious master suite featuring a double door entry, 6" white oak hardwood floors, a tray ceiling with custom paint, a fabulous, oversized walk-in closet with custom-built organizers and a sumptuous master bath featuring a walk-in shower with custom shower door and upgraded shower heads, an upgraded heated tile floor, a freestanding slipper tub, quartz top double bowl vanity, custom cabinetry and upgraded fixtures. To complete the 2nd floor, you'll find an ensuite with a luxurious bath featuring an oversized shower and a walk-in closet, two additional bedrooms that share a jack n jill bathroom featuring a quartz top double bowl vanity, upgraded tile and a separate room with the shower and toilet. Plus a dream laundry room with upgraded tile floor completes the 2nd level. And wait there's more! The finished lower level features a slider and stairs leading out to the yard which is perfect for a 2nd office, a home gym or extra living space perfect for an au pair or in-law suite plus there's a full bath and lots of storage. Additional features of this magnificent home include 9 foot ceilings on every level including the finished lower level, extra wide baseboards, 2 powder rooms, Andersen black windows, Hardie plank and board and batten siding, 25-year charcoal black shingle roof, stone exterior fireplace, upgraded metal roofs on front and side porches, 2 zone HVAC system - all which highlight the quality of materials featured in this home and are much more sophisticated than your typical builder grade. The location is unrivaled and so convenient to the Center Square Shopping Center, the HomeGoods shopping center and the ever popular restaurants - Castello's Blue Bell Inn, El Sarape, Panache and Radice. A truly must see home!!!
Home Details
Home Type
- Single Family
Est. Annual Taxes
- $3,084
Year Built
- Built in 2024 | New Construction
Lot Details
- 1.12 Acre Lot
- Lot Dimensions are 205.00 x 0.00
- Property is in excellent condition
Parking
- 3 Car Direct Access Garage
- 4 Driveway Spaces
- Side Facing Garage
- Garage Door Opener
Home Design
- Traditional Architecture
- Poured Concrete
- Pitched Roof
- Architectural Shingle Roof
- Metal Roof
- Stone Siding
- Vinyl Siding
- Concrete Perimeter Foundation
- HardiePlank Type
Interior Spaces
- Property has 2 Levels
- Open Floorplan
- Stone Fireplace
- Fireplace Mantel
- Gas Fireplace
- Formal Dining Room
- Wood Flooring
- Views of Woods
- Laundry on upper level
- Attic
Kitchen
- Gourmet Kitchen
- Breakfast Area or Nook
- Kitchen Island
- Upgraded Countertops
Bedrooms and Bathrooms
- 4 Bedrooms
- Walk-In Closet
- Soaking Tub
Finished Basement
- Heated Basement
- Walk-Up Access
- Exterior Basement Entry
- Sump Pump
Utilities
- Forced Air Heating and Cooling System
- Natural Gas Water Heater
Community Details
- No Home Owners Association
- Blue Bell Subdivision
Listing and Financial Details
- Assessor Parcel Number 66-00-00823-002
Map
Home Values in the Area
Average Home Value in this Area
Tax History
| Year | Tax Paid | Tax Assessment Tax Assessment Total Assessment is a certain percentage of the fair market value that is determined by local assessors to be the total taxable value of land and additions on the property. | Land | Improvement |
|---|---|---|---|---|
| 2024 | $3,014 | $95,470 | -- | -- |
| 2023 | $6,055 | $200,000 | $0 | $0 |
| 2022 | $5,847 | $200,000 | $0 | $0 |
| 2021 | $5,668 | $200,000 | $0 | $0 |
| 2020 | $5,528 | $200,000 | $0 | $0 |
| 2019 | $5,414 | $200,000 | $0 | $0 |
| 2018 | $5,414 | $200,000 | $0 | $0 |
| 2017 | $5,168 | $200,000 | $0 | $0 |
| 2016 | $5,090 | $200,000 | $0 | $0 |
| 2015 | $4,984 | $200,000 | $0 | $0 |
| 2014 | $4,856 | $200,000 | $0 | $0 |
Property History
| Date | Event | Price | Change | Sq Ft Price |
|---|---|---|---|---|
| 07/16/2025 07/16/25 | For Sale | $1,764,900 | -1.9% | -- |
| 05/08/2025 05/08/25 | For Sale | $1,799,900 | 0.0% | -- |
| 03/15/2019 03/15/19 | Rented | $1,800 | 0.0% | -- |
| 03/14/2019 03/14/19 | Under Contract | -- | -- | -- |
| 01/29/2019 01/29/19 | Price Changed | $1,800 | -5.3% | $1 / Sq Ft |
| 01/29/2019 01/29/19 | Price Changed | $1,900 | -5.0% | $1 / Sq Ft |
| 10/06/2018 10/06/18 | Price Changed | $2,000 | -20.0% | $1 / Sq Ft |
| 09/21/2018 09/21/18 | For Rent | $2,500 | +35.1% | -- |
| 03/01/2013 03/01/13 | Rented | $1,850 | -11.9% | -- |
| 02/14/2013 02/14/13 | Under Contract | -- | -- | -- |
| 11/12/2012 11/12/12 | For Rent | $2,100 | -- | -- |
Purchase History
| Date | Type | Sale Price | Title Company |
|---|---|---|---|
| Interfamily Deed Transfer | -- | None Available | |
| Deed | $500,000 | -- | |
| Deed | -- | -- | |
| Deed | -- | -- | |
| Interfamily Deed Transfer | -- | -- | |
| Interfamily Deed Transfer | -- | -- |
Mortgage History
| Date | Status | Loan Amount | Loan Type |
|---|---|---|---|
| Open | $370,375 | Stand Alone Refi Refinance Of Original Loan | |
| Closed | $392,000 | No Value Available | |
| Previous Owner | $400,000 | No Value Available | |
| Closed | $0 | No Value Available |
Similar Homes in Blue Bell, PA
Source: Bright MLS
MLS Number: PAMC2147918
APN: 66-00-00823-002
- 624 Juniper Dr
- 676 Levering St
- 961 Skippack Pike
- 604 Blue Bell Springs Dr
- 620 Eucalyptus Way
- 479 School Rd Unit 101
- 919 Skippack Pike
- 645 Blue Bell Springs Dr
- 523 Magnolia Dr
- 414 Honeysuckle Ln
- 425 Azalea Dr
- 1150 Hereford Dr
- Lot #3 Creamery Cir
- Lot #1 Creamery Cir
- Lot #2 Creamery Cir
- 1220 Silo Cir
- 109 Spyglass Dr Unit 425
- 150 Cambronne Cir
- 190 Plymouth Rd Unit THE TRUMAN
- 148 Canterbury Ln
- 601 Cathcart Rd
- 919 Skippack Pike
- 942 Valley Rd
- 1463 Skippack Pike Unit 2nd floor
- 146 Canterbury Ln
- 830 Hoover Rd
- 2102-2 Whitpain Hills
- 218 Birkdale Dr Unit 701
- 210 Kimberton Dr Unit 790
- 1560 Wick Ln
- 1600 Union Meeting Rd
- 622 Deaver Dr
- 1664 Dekalb Pike
- 75 Townline Way
- 105 Amberley Dr
- 317 Weymouth Rd
- 2920 Hannah Ave
- 201 E Germantown Pike
- 334 Maple Ave Unit B
- 334 Maple Ave Unit A






