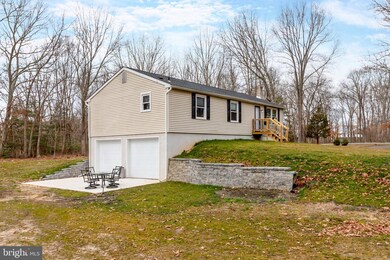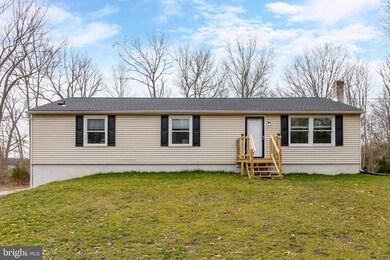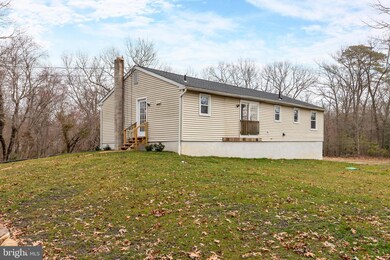
688 Porchtown Rd Pittsgrove, NJ 08318
Pittsgrove Township NeighborhoodHighlights
- Horses Allowed On Property
- 21.49 Acre Lot
- Rambler Architecture
- View of Trees or Woods
- Partially Wooded Lot
- Pole Barn
About This Home
As of April 2024Don't miss out on this beautiful and remodeled 3-bedroom, 2 full bath 1,296 SqFt Ranch style home with a basement, 2-car side entry garage, 20 x 45 pole barn, situated on a 21.49-acre preserved farm in beautiful Pittsgrove Twp. This picturesque property is perfect for those that want a beautiful home on their very own farm while benefitting from the farm tax assessment for low, low taxes. Tucked back off the road up the extended driveway, you will find this well cared for home with great curb appeal featuring all maintenance free vinyl siding, and a new 1-year-old roof. Also featured are new replacement windows in 2018 except 2 in the living room that were Andersen windows. Step up the brand-new front steps into the spacious living room with brand-new carpeting, new storm door, coat closet, and a combo electric fireplace/entertainment center which is included. This opens to the spacious dining room with new laminate flooring, ceiling fan, and a brand-new slider that overlooks the rear yard area. You will love the remodeled kitchen with newer white cabinetry, granite counters, porcelain tile flooring, ceiling fan, and all the existing appliances included. Down the hall, you find a super convenient and spacious laundry/storage room that includes the existing appliances and tile flooring. The hall bath was just totally remodeled in 2023 down to the studs. Everything is brand new and it turned out beautifully. The 3 bedrooms all have brand-new carpet and spacious closets. The primary bedroom has its own private bath that has been newly remodeled except for the existing stall shower. A bonus feature is the basement and the over-sized 2-car side entry garage under the house. The basement features steel I-beam construction, new 200-amp electric service panel installed in 2022, hot water heater and a newer well and holding tank for the well water. The connecting over-sized 2-car garage featuring steel I-beam construction, 2 new overhead garage doors, and new concrete pads outside the garage doors as well as newer block retaining walls. Outside you will find bonus #2 with the 1992 built, 20 x 45 pole barn with a large sliding door, 12 ft. ceiling, 50-amp sub panel, and overhead lighting. This awesome pole barn building has endless possibilities. Bonus #3 is this beautiful 21.49-acre property with tons of deer and other wildlife with its partially wooded areas and a huge open space area for anyone who wants to use this farm for any type of livestock or use it as a produce type farm. There is also a shooting range on the property. The home and pole barn on 1 acre are taxed at $4,971 per year, and the 20.49-acre farm assessment is taxed at $307 per year. Wow! You can't beat those taxes. The seller already has the certificate of occupancy, termite cert, septic cert and is offering a one-year home warranty to the buyer but does not want to do anymore to the property. The home is so conveniently located to shopping, shopping malls, home improvement centers, area schools, restaurants, Rt 40, and Rt 55 to be in the city, Delaware, or Jersey Shore, all within minutes. This beautifully renovated home with all its amenities, 21.49 acres, and great location won't last long. Hurry before it's gone!
Last Agent to Sell the Property
BHHS Fox & Roach-Mullica Hill South License #8541117 Listed on: 03/01/2024

Home Details
Home Type
- Single Family
Est. Annual Taxes
- $5,278
Year Built
- Built in 1980
Lot Details
- 21.49 Acre Lot
- Partially Fenced Property
- Level Lot
- Open Lot
- Irregular Lot
- Partially Wooded Lot
- Back and Front Yard
- Property is in excellent condition
Parking
- 4 Garage Spaces | 2 Direct Access and 2 Detached
- 10 Driveway Spaces
- Basement Garage
- Side Facing Garage
- Stone Driveway
Property Views
- Woods
- Pasture
- Garden
Home Design
- Rambler Architecture
- Block Foundation
- Frame Construction
- Pitched Roof
- Shingle Roof
- Vinyl Siding
Interior Spaces
- 1,296 Sq Ft Home
- Property has 1 Level
- Ceiling Fan
- Double Pane Windows
- Replacement Windows
- Sliding Doors
- Living Room
- Formal Dining Room
- Storm Doors
- Attic
Kitchen
- Eat-In Kitchen
- Electric Oven or Range
- <<builtInMicrowave>>
- Dishwasher
- Stainless Steel Appliances
- Upgraded Countertops
Flooring
- Carpet
- Laminate
- Vinyl
Bedrooms and Bathrooms
- 3 Main Level Bedrooms
- En-Suite Primary Bedroom
- En-Suite Bathroom
- 2 Full Bathrooms
- <<tubWithShowerToken>>
- Walk-in Shower
Laundry
- Laundry Room
- Laundry on main level
- Electric Dryer
Basement
- Walk-Out Basement
- Basement Fills Entire Space Under The House
- Interior Basement Entry
- Garage Access
Outdoor Features
- Pole Barn
- Outbuilding
Schools
- Pittsgrove Twp. Middle School
- Arthur P. Schalick High School
Horse Facilities and Amenities
- Horses Allowed On Property
Utilities
- Heating System Uses Natural Gas
- Electric Baseboard Heater
- 200+ Amp Service
- Well
- Electric Water Heater
- On Site Septic
Community Details
- No Home Owners Association
Listing and Financial Details
- Assessor Parcel Number 11-00802-00036
Ownership History
Purchase Details
Home Financials for this Owner
Home Financials are based on the most recent Mortgage that was taken out on this home.Purchase Details
Similar Homes in the area
Home Values in the Area
Average Home Value in this Area
Purchase History
| Date | Type | Sale Price | Title Company |
|---|---|---|---|
| Deed | $520,000 | Foundation Title | |
| Interfamily Deed Transfer | -- | -- |
Mortgage History
| Date | Status | Loan Amount | Loan Type |
|---|---|---|---|
| Open | $363,750 | New Conventional | |
| Previous Owner | $495,000 | Reverse Mortgage Home Equity Conversion Mortgage | |
| Previous Owner | $118,930 | Stand Alone Refi Refinance Of Original Loan | |
| Previous Owner | $75,000 | Stand Alone Refi Refinance Of Original Loan | |
| Previous Owner | $52,000 | Unknown | |
| Previous Owner | $55,950 | Credit Line Revolving |
Property History
| Date | Event | Price | Change | Sq Ft Price |
|---|---|---|---|---|
| 04/30/2024 04/30/24 | Sold | $520,000 | 0.0% | $401 / Sq Ft |
| 04/30/2024 04/30/24 | Sold | $520,000 | -1.9% | $401 / Sq Ft |
| 03/12/2024 03/12/24 | Pending | -- | -- | -- |
| 03/12/2024 03/12/24 | Pending | -- | -- | -- |
| 03/01/2024 03/01/24 | For Sale | $530,000 | 0.0% | $409 / Sq Ft |
| 03/01/2024 03/01/24 | For Sale | $530,000 | -- | $409 / Sq Ft |
Tax History Compared to Growth
Tax History
| Year | Tax Paid | Tax Assessment Tax Assessment Total Assessment is a certain percentage of the fair market value that is determined by local assessors to be the total taxable value of land and additions on the property. | Land | Improvement |
|---|---|---|---|---|
| 2024 | $5,032 | $138,500 | $45,000 | $93,500 |
| 2023 | $5,032 | $125,600 | $45,000 | $80,600 |
| 2022 | $4,973 | $125,600 | $45,000 | $80,600 |
| 2021 | $4,833 | $125,600 | $45,000 | $80,600 |
| 2020 | $4,700 | $125,600 | $45,000 | $80,600 |
| 2019 | $4,620 | $125,600 | $45,000 | $80,600 |
| 2018 | $4,517 | $125,600 | $45,000 | $80,600 |
| 2017 | $4,345 | $125,600 | $45,000 | $80,600 |
| 2016 | $4,122 | $125,600 | $45,000 | $80,600 |
| 2015 | $3,922 | $125,600 | $45,000 | $80,600 |
| 2014 | $3,759 | $125,600 | $45,000 | $80,600 |
Agents Affiliated with this Home
-
Ron Bruce

Seller's Agent in 2024
Ron Bruce
BHHS Fox & Roach
(856) 343-6098
15 in this area
587 Total Sales
-
Rose Simila

Buyer's Agent in 2024
Rose Simila
Home and Heart Realty
(856) 418-1324
9 in this area
393 Total Sales
Map
Source: Bright MLS
MLS Number: NJSA2010178
APN: 11-00802-0000-00036
- 384 Willow Grove Rd
- 124 Running Deer Trail
- 364 Fork Bridge Rd
- 1 Doris Dr
- 15 Ashwood Dr
- 77 Running Deer Trail
- 10 Birchwood Dr
- 35 Christian Dr
- 18 Birchwood Dr
- 25 Elmwood Dr
- 45 Schalick Dr
- 74 Madison Rd
- 12 Hazelwood Dr
- 57 Hazelwood Dr
- 88 Hazelwood Dr
- 11 Harvest Dr
- 812 Garden Rd
- 4 Dianna Place
- 35 Oak Ave
- 2 Luceille Dr Unit 2Lu






