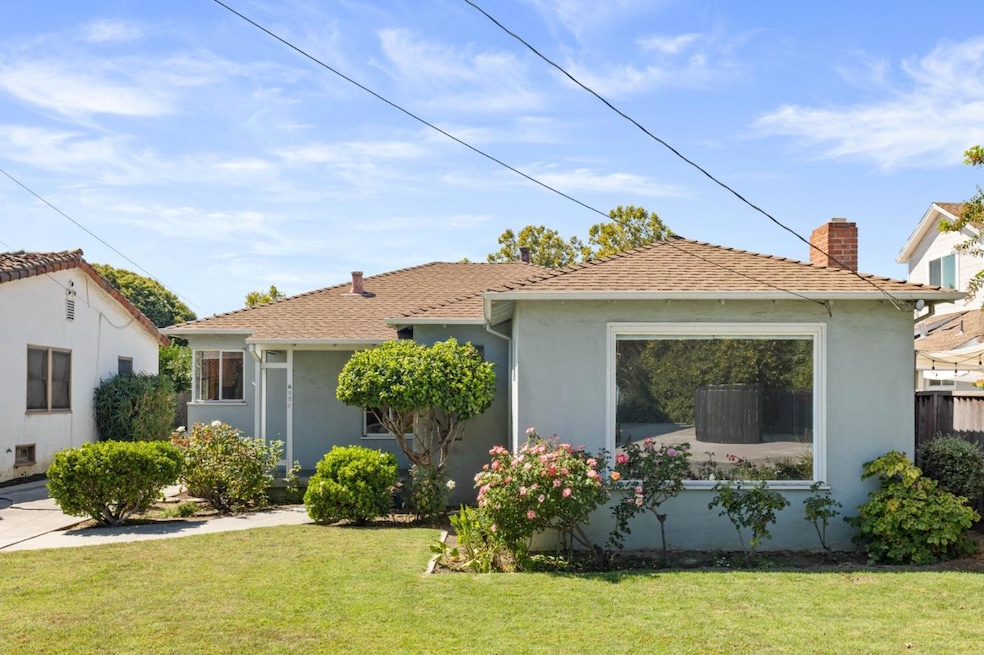689 N 16th St San Jose, CA 95112
Northside NeighborhoodEstimated payment $6,318/month
Highlights
- Popular Property
- Granite Countertops
- 2 Car Detached Garage
- Wood Flooring
- Neighborhood Views
- Eat-In Kitchen
About This Home
Charming 3BR/2.5BA Northside home with endless potential! Built in 1950, this 1,717 sq. ft. residence sits on a 5,264 sq. ft. lot and features an updated kitchen with newer cabinets, stainless steel appliances, granite counters & tile floors. Cozy living room fireplace, laundry room, and an unfinished basement offer convenience and possibilities. Detached 2-car garage adds value. With some TLC, this classic home can truly shine. Fantastic location near schools, parks, shopping & downtown San Jose. Dont miss this opportunity!
Listing Agent
Intero Real Estate Services License #00894191 Listed on: 09/14/2025

Home Details
Home Type
- Single Family
Est. Annual Taxes
- $2,279
Year Built
- Built in 1950
Lot Details
- 5,262 Sq Ft Lot
- Wood Fence
- Level Lot
- Sprinkler System
- Back Yard Fenced
- Zoning described as R2
Parking
- 2 Car Detached Garage
- Uncovered Parking
- Off-Street Parking
Home Design
- Wood Frame Construction
- Shingle Roof
- Concrete Perimeter Foundation
- Stucco
Interior Spaces
- 1,717 Sq Ft Home
- 1-Story Property
- Wood Burning Fireplace
- Living Room with Fireplace
- Dining Area
- Storage Room
- Neighborhood Views
- Unfinished Basement
- Crawl Space
Kitchen
- Eat-In Kitchen
- Built-In Oven
- Gas Oven
- Microwave
- Dishwasher
- Granite Countertops
Flooring
- Wood
- Carpet
- Tile
Bedrooms and Bathrooms
- 3 Bedrooms
- Bathroom on Main Level
- Bathtub with Shower
- Bathtub Includes Tile Surround
- Walk-in Shower
Laundry
- Laundry Room
- Washer and Dryer
- Laundry Tub
Utilities
- Forced Air Heating System
- Fiber Optics Available
Listing and Financial Details
- Assessor Parcel Number 249-29-060
Map
Home Values in the Area
Average Home Value in this Area
Tax History
| Year | Tax Paid | Tax Assessment Tax Assessment Total Assessment is a certain percentage of the fair market value that is determined by local assessors to be the total taxable value of land and additions on the property. | Land | Improvement |
|---|---|---|---|---|
| 2025 | $2,279 | $68,549 | $16,597 | $51,952 |
| 2024 | $2,279 | $67,206 | $16,272 | $50,934 |
| 2023 | $2,279 | $65,889 | $15,953 | $49,936 |
| 2022 | $2,171 | $64,598 | $15,641 | $48,957 |
| 2021 | $1,996 | $63,333 | $15,335 | $47,998 |
| 2020 | $1,900 | $62,684 | $15,178 | $47,506 |
| 2019 | $1,830 | $61,456 | $14,881 | $46,575 |
| 2018 | $1,789 | $60,252 | $14,590 | $45,662 |
| 2017 | $1,758 | $59,071 | $14,304 | $44,767 |
| 2016 | $1,627 | $57,914 | $14,024 | $43,890 |
| 2015 | $1,600 | $57,045 | $13,814 | $43,231 |
| 2014 | $1,189 | $55,929 | $13,544 | $42,385 |
Property History
| Date | Event | Price | Change | Sq Ft Price |
|---|---|---|---|---|
| 09/14/2025 09/14/25 | For Sale | $1,150,000 | -- | $670 / Sq Ft |
Purchase History
| Date | Type | Sale Price | Title Company |
|---|---|---|---|
| Deed | -- | -- | |
| Interfamily Deed Transfer | -- | -- |
Source: MLSListings
MLS Number: ML82021533
APN: 249-29-060
- 624 N 17th St
- 771 N 16th St
- 682 N 18th St
- 875 E Taylor St
- 775 N 14th St
- 818 N 13th St
- 863 N 17th St
- 748-3 N 10th St
- 860 N 19th St
- 0 E Hedding St
- 622 Berryessa Rd
- 467 N 13th St
- 466 N 18th St
- 839 Berryessa Rd
- 350 E Mission St Unit 211
- 350 E Mission St Unit 115
- 494 Madera Ave
- 509 N 9th St Unit 23
- 800 N 8th St Unit 120
- 800 N 8th St Unit 311






