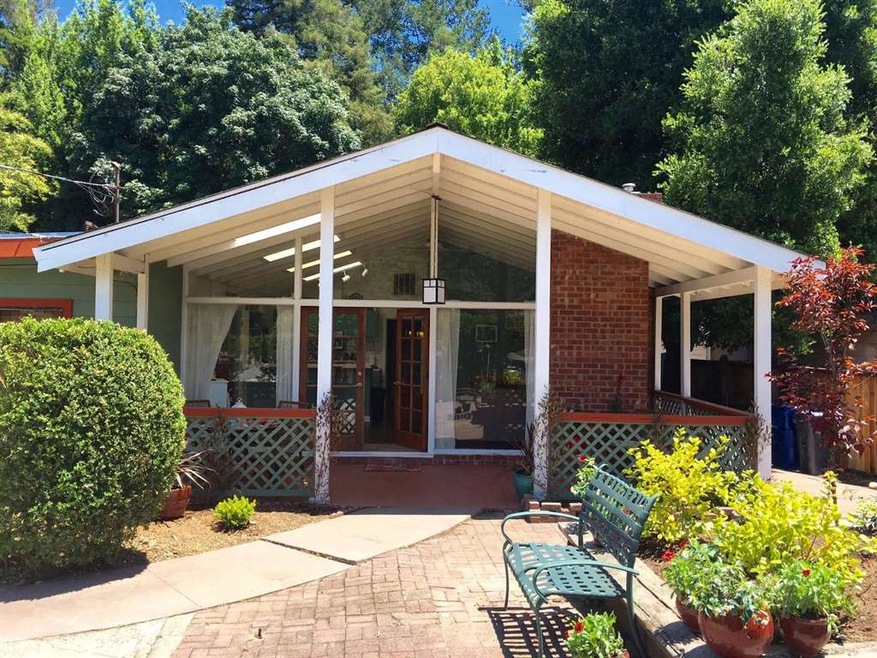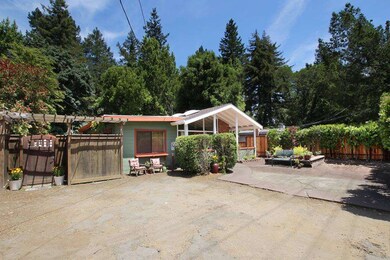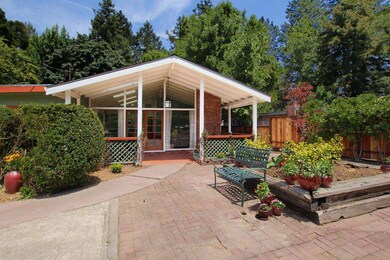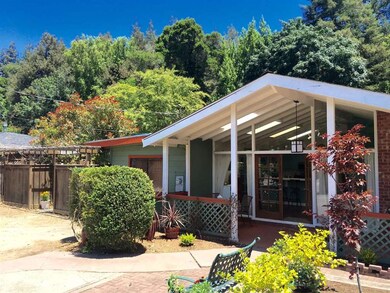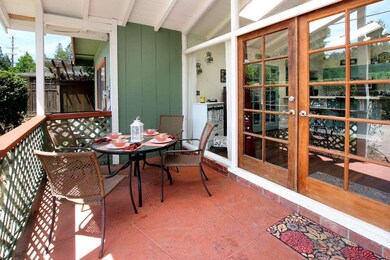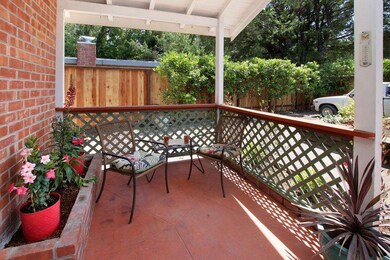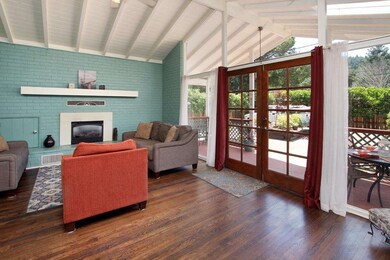
6890 Highway 9 Felton, CA 95018
Highlights
- Art Studio
- Mountain View
- Traditional Architecture
- San Lorenzo Valley High School Rated A-
- Deck
- Wood Flooring
About This Home
As of July 2016Charming Felton 3 Bed,2 Bath Single Level Home on large sunny fenced lot.High Ceilings/Skylights let the beautiful blue sky & sunshine fill your living spaces.Air Conditioning,Hardwood Floors,Cozy Gas Fireplace & Warm Inviting Colors make this home such a pleasant place to be.Great room kitchen says "let's eat" & makes for entertaining ease.Vintage tile Guest Bath is whimsy & fun !Master Suite w/ walk-in closet & access to lovely back deck spa & outdoor shower.New Roof ! Home is on large fenced lot w/ plenty of parking.The front tile patio & garden areas welcome you & your guests. Fully fenced backyard has separate large outbuilding w/ finished interior, perfect for any sleep over. Separate workshop for the handyman/gardener & operating chicken coop for fresh eggs everyday ! Camp out or Roast marshmallows at the fire pit in your own backyard.The home is well set back from HWY 9 behind the lovely new fence.Plenty of parking. Walk to the Village,serene Fall Creek Trails, SLV Schools !!!
Last Agent to Sell the Property
Rhonda Obert
Thunderbird Real Estate License #01453904 Listed on: 06/07/2016
Co-Listed By
Gail Mayo
Thunderbird Real Estate License #01180055
Last Buyer's Agent
Justin Bare
David Lyng Real Estate License #01773007

Home Details
Home Type
- Single Family
Est. Annual Taxes
- $8,936
Year Built
- Built in 1951
Lot Details
- 0.26 Acre Lot
- Back and Front Yard Fenced
- Wood Fence
- Gentle Sloping Lot
Property Views
- Mountain
- Forest
Home Design
- Traditional Architecture
- Slab Foundation
- Wood Frame Construction
- Composition Roof
- Concrete Perimeter Foundation
Interior Spaces
- 1,521 Sq Ft Home
- High Ceiling
- Skylights in Kitchen
- Gas Fireplace
- Double Pane Windows
- Open Floorplan
- Bonus Room
- Art Studio
- Workshop
- Laundry Room
- Attic
Kitchen
- Breakfast Bar
- Gas Oven
- <<microwave>>
- Dishwasher
Flooring
- Wood
- Tile
- Vinyl
Bedrooms and Bathrooms
- 3 Bedrooms
- Walk-In Closet
- 2 Full Bathrooms
- Low Flow Toliet
- <<tubWithShowerToken>>
- Bathtub Includes Tile Surround
Parking
- 4 Parking Spaces
- Off-Street Parking
Outdoor Features
- Balcony
- Deck
- Shed
Utilities
- Forced Air Heating and Cooling System
- Septic Tank
Community Details
- Courtyard
Listing and Financial Details
- Assessor Parcel Number 071-161-11
Ownership History
Purchase Details
Home Financials for this Owner
Home Financials are based on the most recent Mortgage that was taken out on this home.Purchase Details
Home Financials for this Owner
Home Financials are based on the most recent Mortgage that was taken out on this home.Purchase Details
Home Financials for this Owner
Home Financials are based on the most recent Mortgage that was taken out on this home.Purchase Details
Home Financials for this Owner
Home Financials are based on the most recent Mortgage that was taken out on this home.Purchase Details
Home Financials for this Owner
Home Financials are based on the most recent Mortgage that was taken out on this home.Purchase Details
Home Financials for this Owner
Home Financials are based on the most recent Mortgage that was taken out on this home.Purchase Details
Similar Homes in Felton, CA
Home Values in the Area
Average Home Value in this Area
Purchase History
| Date | Type | Sale Price | Title Company |
|---|---|---|---|
| Grant Deed | $630,000 | Old Republic Title Company | |
| Grant Deed | $534,000 | Old Republic Title Company | |
| Grant Deed | $345,000 | Lawyers Title Insurance Corp | |
| Trustee Deed | $323,658 | Landsafe Title | |
| Grant Deed | $349,000 | First American Title Co | |
| Corporate Deed | $164,000 | First American Title Co | |
| Trustee Deed | $178,307 | Fidelity National Title Ins |
Mortgage History
| Date | Status | Loan Amount | Loan Type |
|---|---|---|---|
| Open | $250,000 | Credit Line Revolving | |
| Closed | $371,000 | New Conventional | |
| Closed | $400,000 | New Conventional | |
| Previous Owner | $489,010 | FHA | |
| Previous Owner | $327,750 | New Conventional | |
| Previous Owner | $60,000 | Credit Line Revolving | |
| Previous Owner | $333,700 | Unknown | |
| Previous Owner | $302,000 | Unknown | |
| Previous Owner | $300,700 | Unknown | |
| Previous Owner | $36,400 | Credit Line Revolving | |
| Previous Owner | $314,000 | No Value Available | |
| Previous Owner | $26,000 | Credit Line Revolving | |
| Previous Owner | $155,800 | No Value Available |
Property History
| Date | Event | Price | Change | Sq Ft Price |
|---|---|---|---|---|
| 07/18/2016 07/18/16 | Sold | $630,000 | -2.9% | $414 / Sq Ft |
| 06/17/2016 06/17/16 | Pending | -- | -- | -- |
| 06/07/2016 06/07/16 | For Sale | $649,000 | +21.5% | $427 / Sq Ft |
| 01/22/2015 01/22/15 | Sold | $534,000 | -6.2% | $351 / Sq Ft |
| 12/13/2014 12/13/14 | Pending | -- | -- | -- |
| 11/21/2014 11/21/14 | Price Changed | $569,000 | -1.7% | $374 / Sq Ft |
| 11/06/2014 11/06/14 | For Sale | $579,000 | 0.0% | $381 / Sq Ft |
| 10/30/2014 10/30/14 | Pending | -- | -- | -- |
| 10/20/2014 10/20/14 | For Sale | $579,000 | -- | $381 / Sq Ft |
Tax History Compared to Growth
Tax History
| Year | Tax Paid | Tax Assessment Tax Assessment Total Assessment is a certain percentage of the fair market value that is determined by local assessors to be the total taxable value of land and additions on the property. | Land | Improvement |
|---|---|---|---|---|
| 2023 | $8,936 | $702,777 | $456,805 | $245,972 |
| 2022 | $8,739 | $688,997 | $447,848 | $241,149 |
| 2021 | $8,541 | $675,488 | $439,067 | $236,421 |
| 2020 | $8,227 | $668,561 | $434,565 | $233,996 |
| 2019 | $7,824 | $655,452 | $426,044 | $229,408 |
| 2018 | $7,682 | $642,600 | $417,690 | $224,910 |
| 2017 | $7,582 | $630,000 | $409,500 | $220,500 |
| 2016 | $6,639 | $542,143 | $352,393 | $189,750 |
| 2015 | $4,601 | $360,561 | $216,337 | $144,224 |
| 2014 | $4,554 | $353,498 | $212,099 | $141,399 |
Agents Affiliated with this Home
-
R
Seller's Agent in 2016
Rhonda Obert
Thunderbird Real Estate
-
G
Seller Co-Listing Agent in 2016
Gail Mayo
Thunderbird Real Estate
-
J
Buyer's Agent in 2016
Justin Bare
David Lyng Real Estate
-
T
Seller's Agent in 2015
Team Gleason Fernandez
KW Thrive Santa Cruz
Map
Source: MLSListings
MLS Number: ML81588571
APN: 071-161-11-000
- 699 Felton Empire Rd
- 251 Sunnycroft Rd
- 6030 Plateau Dr
- 155 Stanford Dr
- 324 Laurel Dr
- 460 River Rd
- 6443 E Zayante Rd
- 333 Azalea Ave
- 600 Cook Way
- 0 Carroll Ave
- 219 Redwood Dr
- 8494 Glen Arbor Rd
- 41 Grandview Ave
- 833 Skyline Dr
- 24 Terrace Way
- 7 Plaza
- 17 Mound Ave
- 2203 Quail Hollow Rd
- 414 Prospect Ave
- 44 Pine Ave
