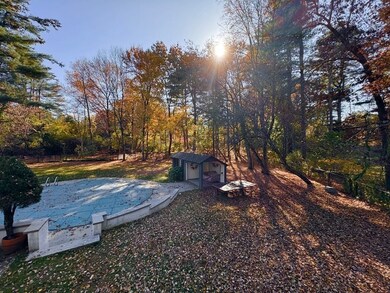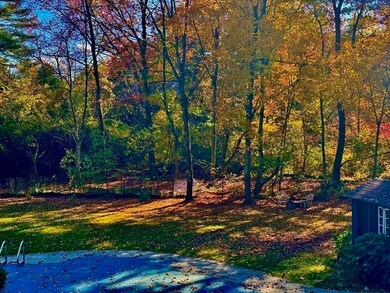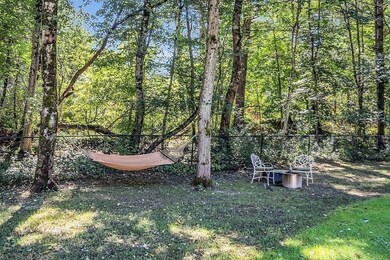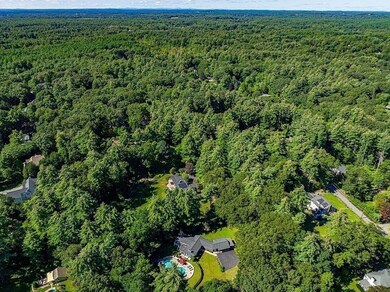
69 Aberdeen Rd Weston, MA 02493
Highlights
- Golf Course Community
- Community Stables
- Medical Services
- Country Elementary School Rated A+
- Greenhouse
- Cabana
About This Home
As of February 2024Beautifully renovated charming home that sits on 1.33 acres in the coveted north side of Weston, MA. As you approach the property, the first thing you'll notice is the spacious front yard and inviting porch, promising plenty of room for both quiet reflection and lively gatherings.Step through the front door, and you're greeted by a warm, formal living room. The natural light filtering through the windows illuminates the space, offering an atmosphere that immediately makes you feel at home. Imagine yourself curled up on the couch with a good book or laughing with family and friends during game night—this living room is a space where memories are made.Adjacent to the living room is the formal dining room, just waiting to host your special occasions or everyday meals. The ambiance is inviting and lends itself to both festive dinners and intimate family gatherings.Move through to the remodeled eat-in kitchen, which combines modern efficiency with a dash of charm, and a gorgeous pool.
Last Agent to Sell the Property
Douglas Elliman Real Estate - Park Plaza Listed on: 01/12/2024

Last Buyer's Agent
Jingyi Huang
Thread Real Estate, LLC
Home Details
Home Type
- Single Family
Est. Annual Taxes
- $13,404
Year Built
- Built in 1950
Lot Details
- 1.33 Acre Lot
- Property fronts a private road
- Near Conservation Area
- Fenced Yard
- Fenced
- Level Lot
- Garden
Parking
- 2 Car Garage
- Driveway
- Open Parking
- Off-Street Parking
Home Design
- Raised Ranch Architecture
- Ranch Style House
- Split Level Home
- Shingle Roof
- Concrete Perimeter Foundation
Interior Spaces
- 2,700 Sq Ft Home
- 2 Fireplaces
- French Doors
- Screened Porch
- Sauna
Kitchen
- <<OvenToken>>
- <<builtInRangeToken>>
- <<microwave>>
- Dishwasher
Flooring
- Wood
- Carpet
- Laminate
- Tile
Bedrooms and Bathrooms
- 4 Bedrooms
Laundry
- Dryer
- Washer
Pool
- Cabana
- In Ground Pool
- Spa
Outdoor Features
- Balcony
- Covered Deck
- Patio
- Greenhouse
- Outdoor Storage
Location
- Property is near schools
Schools
- Field Or Woodla Elementary School
- Weston Middle S
- Weston High School
Utilities
- Ductless Heating Or Cooling System
- 5 Cooling Zones
- 5 Heating Zones
- Heating System Uses Natural Gas
- Baseboard Heating
- 220 Volts
- Natural Gas Connected
- Sewer Inspection Required for Sale
- Private Sewer
- High Speed Internet
- Internet Available
Listing and Financial Details
- Assessor Parcel Number M:012.0 L:0151 S:000.0,867141
Community Details
Recreation
- Golf Course Community
- Community Pool
- Park
- Community Stables
- Jogging Path
- Bike Trail
Additional Features
- No Home Owners Association
- Medical Services
Ownership History
Purchase Details
Purchase Details
Similar Homes in Weston, MA
Home Values in the Area
Average Home Value in this Area
Purchase History
| Date | Type | Sale Price | Title Company |
|---|---|---|---|
| Deed | -- | -- | |
| Deed | -- | -- |
Mortgage History
| Date | Status | Loan Amount | Loan Type |
|---|---|---|---|
| Open | $246,400 | Balloon | |
| Open | $600,000 | New Conventional |
Property History
| Date | Event | Price | Change | Sq Ft Price |
|---|---|---|---|---|
| 02/27/2024 02/27/24 | Sold | $1,500,000 | -5.4% | $556 / Sq Ft |
| 01/13/2024 01/13/24 | For Sale | $1,585,000 | +49.8% | $587 / Sq Ft |
| 01/12/2024 01/12/24 | Pending | -- | -- | -- |
| 07/15/2019 07/15/19 | Sold | $1,058,000 | -6.2% | $378 / Sq Ft |
| 05/24/2019 05/24/19 | Pending | -- | -- | -- |
| 04/21/2019 04/21/19 | Price Changed | $1,128,000 | -5.1% | $403 / Sq Ft |
| 03/03/2019 03/03/19 | For Sale | $1,188,000 | +12.3% | $424 / Sq Ft |
| 10/18/2018 10/18/18 | Off Market | $1,058,000 | -- | -- |
| 10/07/2018 10/07/18 | Price Changed | $1,249,000 | -3.6% | $446 / Sq Ft |
| 07/19/2018 07/19/18 | For Sale | $1,295,000 | -- | $463 / Sq Ft |
Tax History Compared to Growth
Tax History
| Year | Tax Paid | Tax Assessment Tax Assessment Total Assessment is a certain percentage of the fair market value that is determined by local assessors to be the total taxable value of land and additions on the property. | Land | Improvement |
|---|---|---|---|---|
| 2025 | $16,134 | $1,453,500 | $862,100 | $591,400 |
| 2024 | $13,096 | $1,177,700 | $862,100 | $315,600 |
| 2023 | $13,404 | $1,132,100 | $862,100 | $270,000 |
| 2022 | $13,181 | $1,029,000 | $822,100 | $206,900 |
| 2021 | $12,741 | $981,600 | $782,700 | $198,900 |
| 2020 | $12,594 | $981,600 | $782,700 | $198,900 |
| 2019 | $12,259 | $973,700 | $776,900 | $196,800 |
| 2018 | $4,140 | $973,700 | $776,900 | $196,800 |
| 2017 | $12,074 | $973,700 | $776,900 | $196,800 |
| 2016 | $11,840 | $973,700 | $776,900 | $196,800 |
| 2015 | $11,384 | $927,000 | $739,800 | $187,200 |
Agents Affiliated with this Home
-
Catherine Bassick

Seller's Agent in 2024
Catherine Bassick
Douglas Elliman Real Estate - Park Plaza
(617) 800-7764
5 in this area
30 Total Sales
-
J
Buyer's Agent in 2024
Jingyi Huang
Thread Real Estate, LLC
-
Eric Hersum

Seller's Agent in 2019
Eric Hersum
Back Bay Properties Corp.
(617) 728-7200
7 Total Sales
Map
Source: MLS Property Information Network (MLS PIN)
MLS Number: 73193266
APN: WEST-000012-000151






